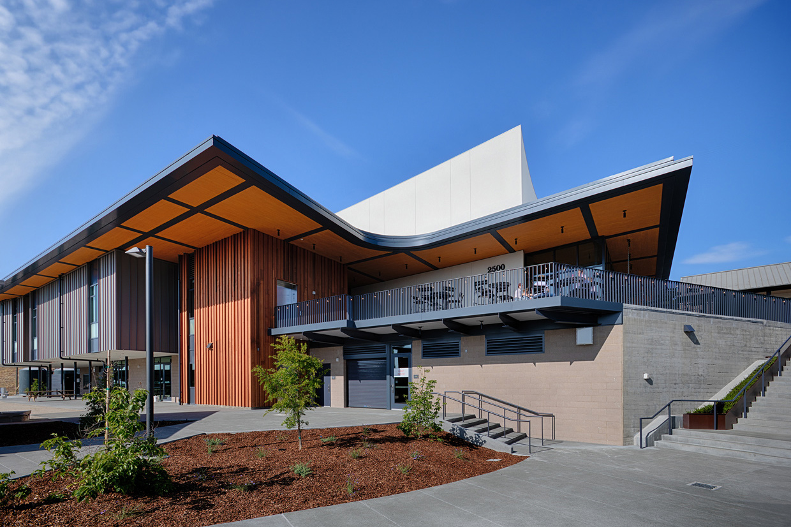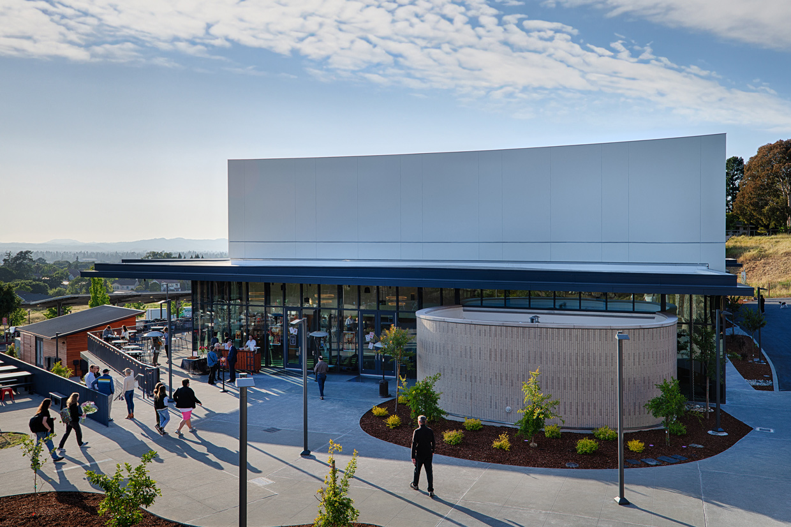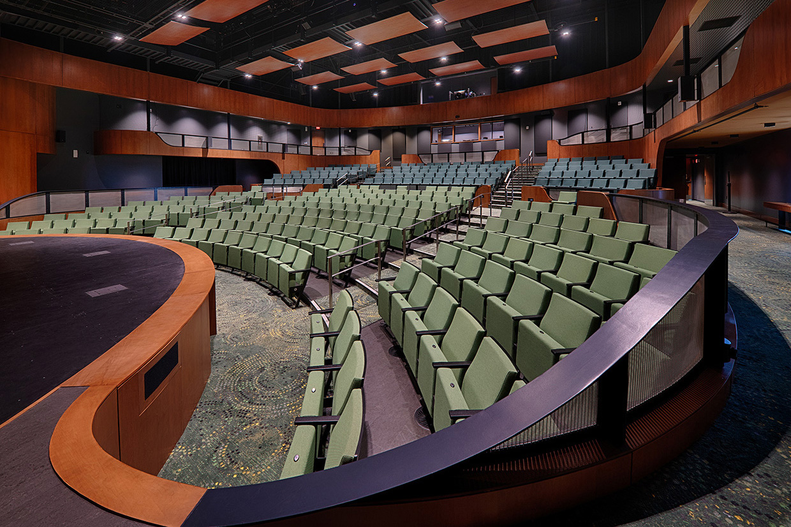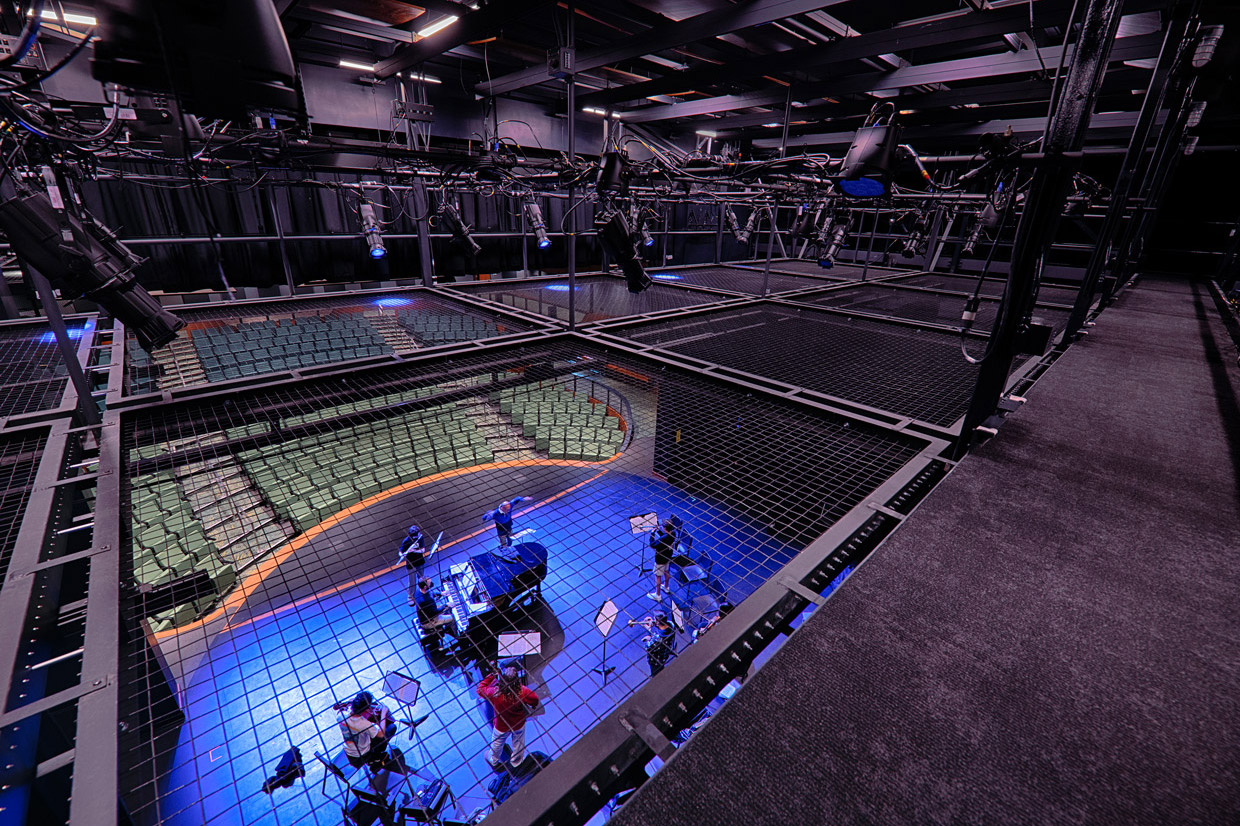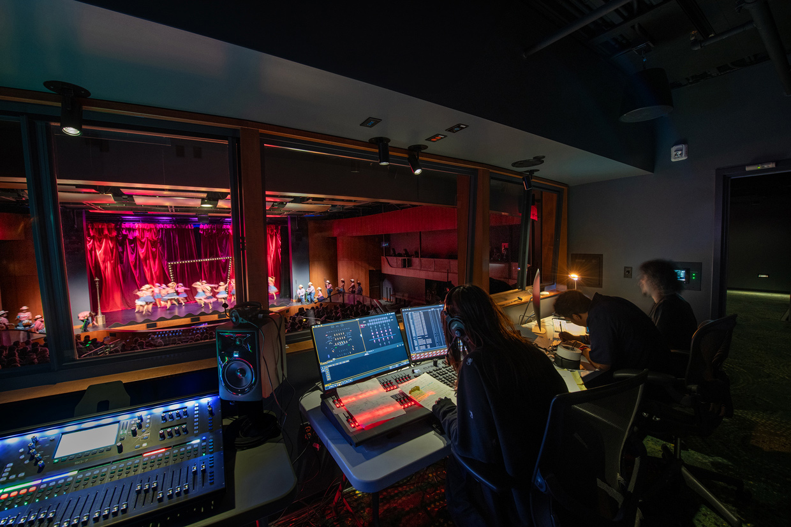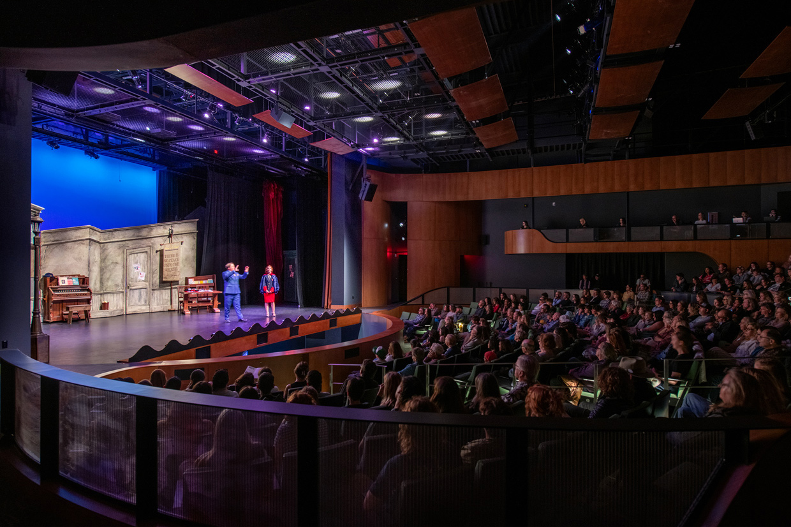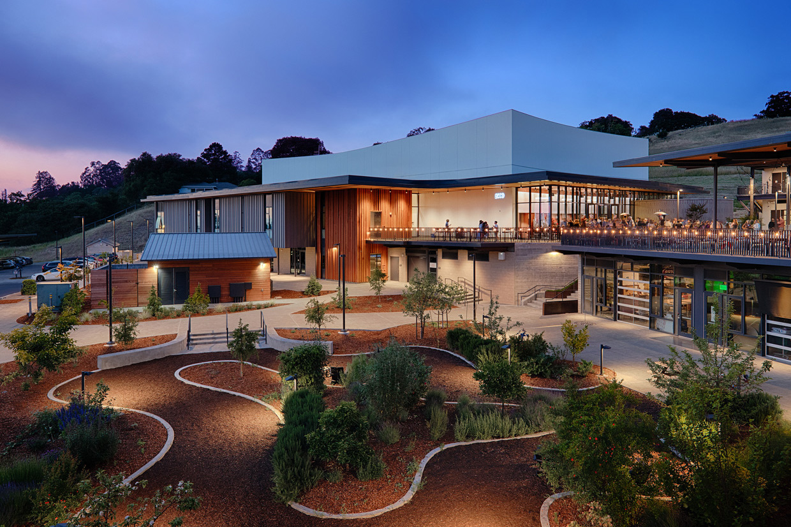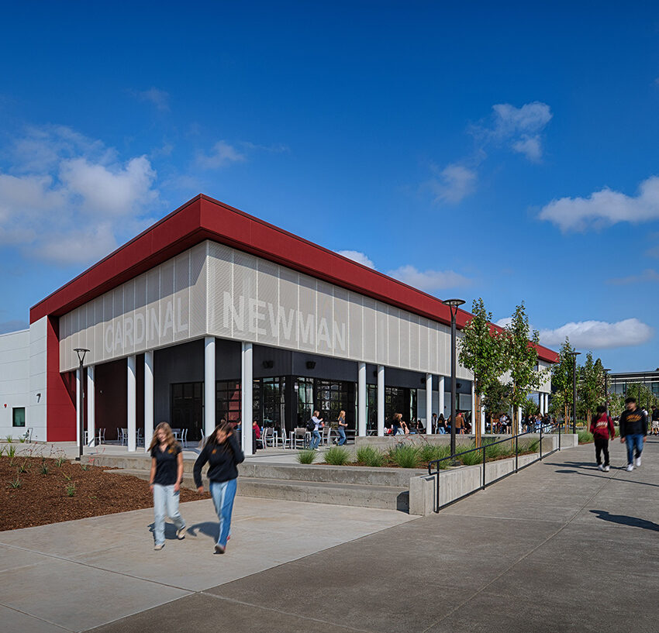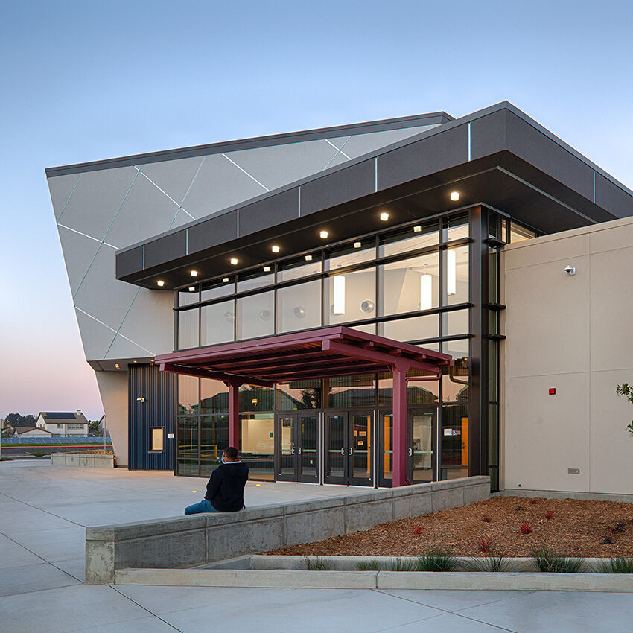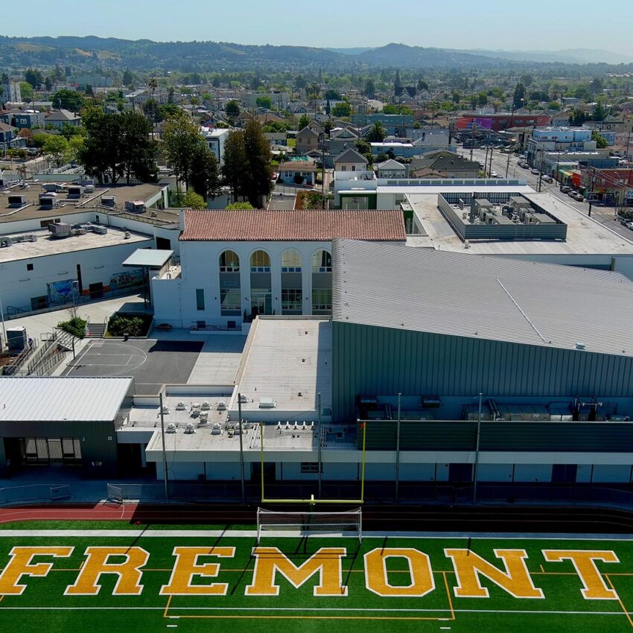Santa Rosa, Calif., June 25, 2024 – Sonoma Academy recently completed construction of its new 350-seat Community Performing Arts Center. The professional-grade facility will host the school’s theater, music and film productions, as well as serve as a gathering place for the campus and a community resource hosting various types of arts programming. The Community Performing Arts Center was designed by Quattrocchi Kwok Architects (QKA) and WRNS Studio, and built by DPR Construction with The Shalleck Collaborative serving as the theatrical consultant.
“The opening of the Community Performing Arts Center marks the start of a new era for our school,” said Head of School Tucker Foehl. “This beautiful, state-of-the-art facility will provide a gathering place for our school community and a home for our stellar theater, music and dance programs. The high-tech features and thoughtfully designed spaces will allow us to stage more ambitious productions and involve more student performers than ever before. Equally exciting is the opportunity we have to welcome the surrounding community to our campus, as we expand our roster of events and develop partnerships with other local organizations.”
The 27,500 sq. ft. facility includes a 350-seat theater, stage and full orchestra pit, along with supporting spaces that together provide an experience on par with that of a professional theater. Technical capabilities include theater lighting that can be controlled digitally and an audio-visual system that boasts a Dolby Laboratories sound system coupled with a Christie Digital 4K laser projector for a true cinematic experience. Further, a tension grid is located above the entire stage area for the placement of lighting and other equipment needed for immersive performances. The theater seating can be configured to accommodate small and large audiences.
In addition to the main theater space, the Community Performing Arts Center includes an Actors Studio with an adjacent classroom for instruction and rehearsal space that mirrors the capabilities of the theater. Backdrops and stage scenery can be built in the scene shop that is located directly behind the stage. The building provides spaces that support the theater’s activities, such as a glass-enclosed lobby, box office, dressing rooms, and an additional classroom and storage space on the lower level.
“It has been a remarkable experience to work alongside Sonoma Academy and the collaborative project team to design this truly remarkable and cutting-edge performing arts building,” said QKA Principal Emeritus Steve Kwok. “The various spaces will allow students to participate in the complete production of a performance, and it will certainly be an invaluable community asset.”
Sustainable features are incorporated throughout the facility, such as energy-efficient lighting and HVAC systems, including a displacement heating and cooling design for the audience seating area. These systems are run by a digital building management system that can be fully and precisely controlled by the school.
Sonoma Academy’s new Community Performing Arts Center is ideally suited for the school’s theatrical and musical performances, as well as lecture presentations. It provides a welcome space for the entire school to gather for weekly community meetings and will also be made available to a variety of community organizations. The first large scale school production, Guys & Dolls, took place in May with a run of six shows.
About Sonoma Academy
Sonoma Academy is an independent, college preparatory high school located in Santa Rosa, California. The school has 335 students from 30 towns and cities in Marin, Sonoma, and Napa counties. Based on an understanding of the adolescent brain and with the knowledge that learning occurs best in the context of an inclusive and connected community, Sonoma Academy combines a rigorous college preparatory framework with a unique 7-mod calendar and an innovative approach to curriculum. Students can pursue a meaningful course of study that is relevant to who they are, what they are passionate about, and how they want to design their educational pathway as a learner. Visit www.sonomaacademy.org to learn more.
For more information, please contact Director of Strategy & Communications Lily Thompson at lily.thompson@sonomaacademy.org.
About WRNS Studio
WRNS Studio works with today’s most transformative organizations to steward their brands with exceptional architecture. Recognized for sustainable, site-specific design at any scale, WRNS Studio has offices in San Francisco, Honolulu, Seattle and New York. The firm is a Fast Company Most Innovative Company (2020, 2024), and has twice earned the #1 spot in Architect magazine’s annual ranking of firms across sustainability, design, and business. The Community Performing Arts Center is WRNS’s second project on Sonoma Academy’s campus. Previously, it served as the lead architect on the award-winning Janet Durgin Guild and Commons.

