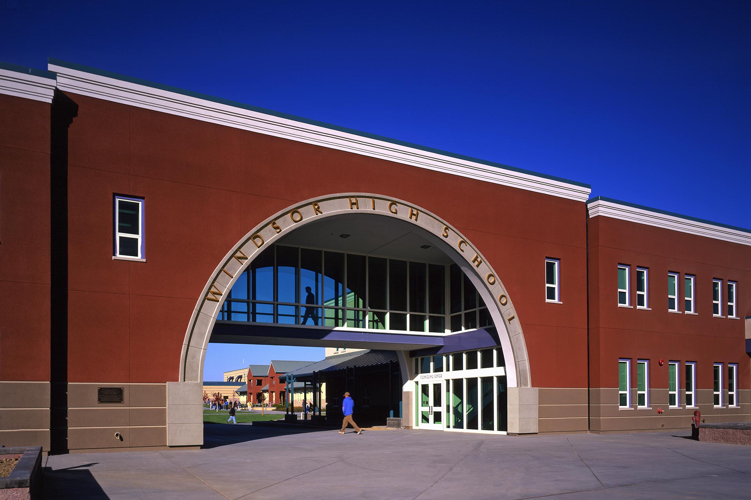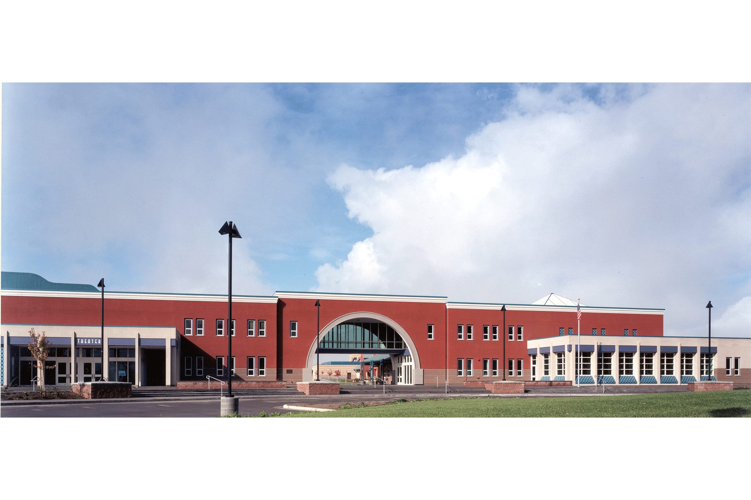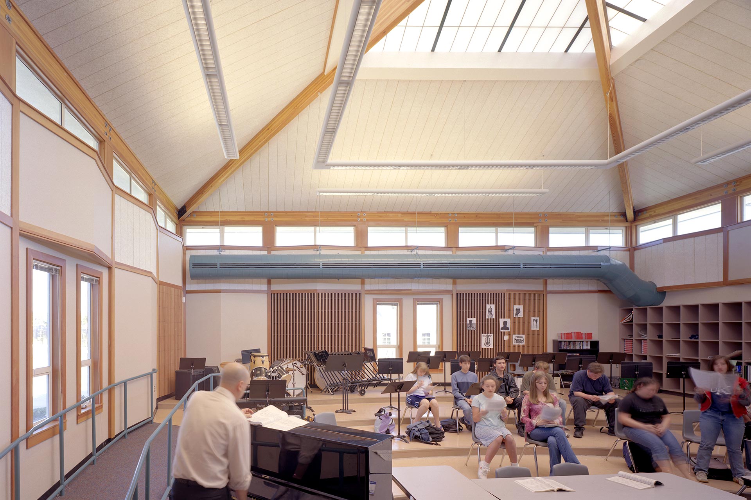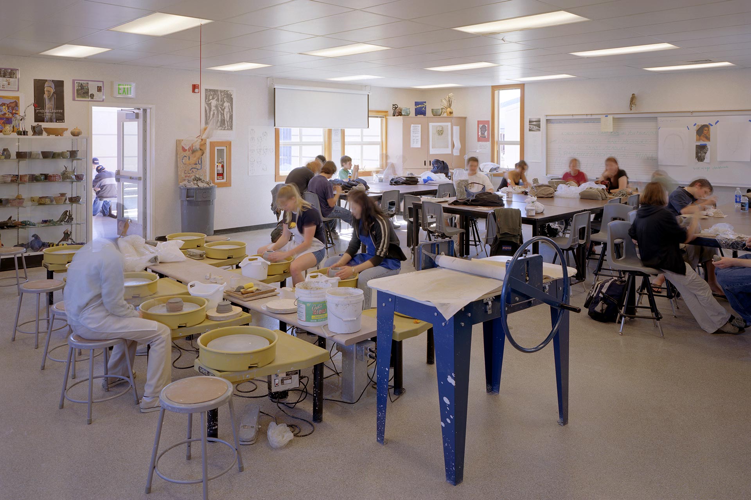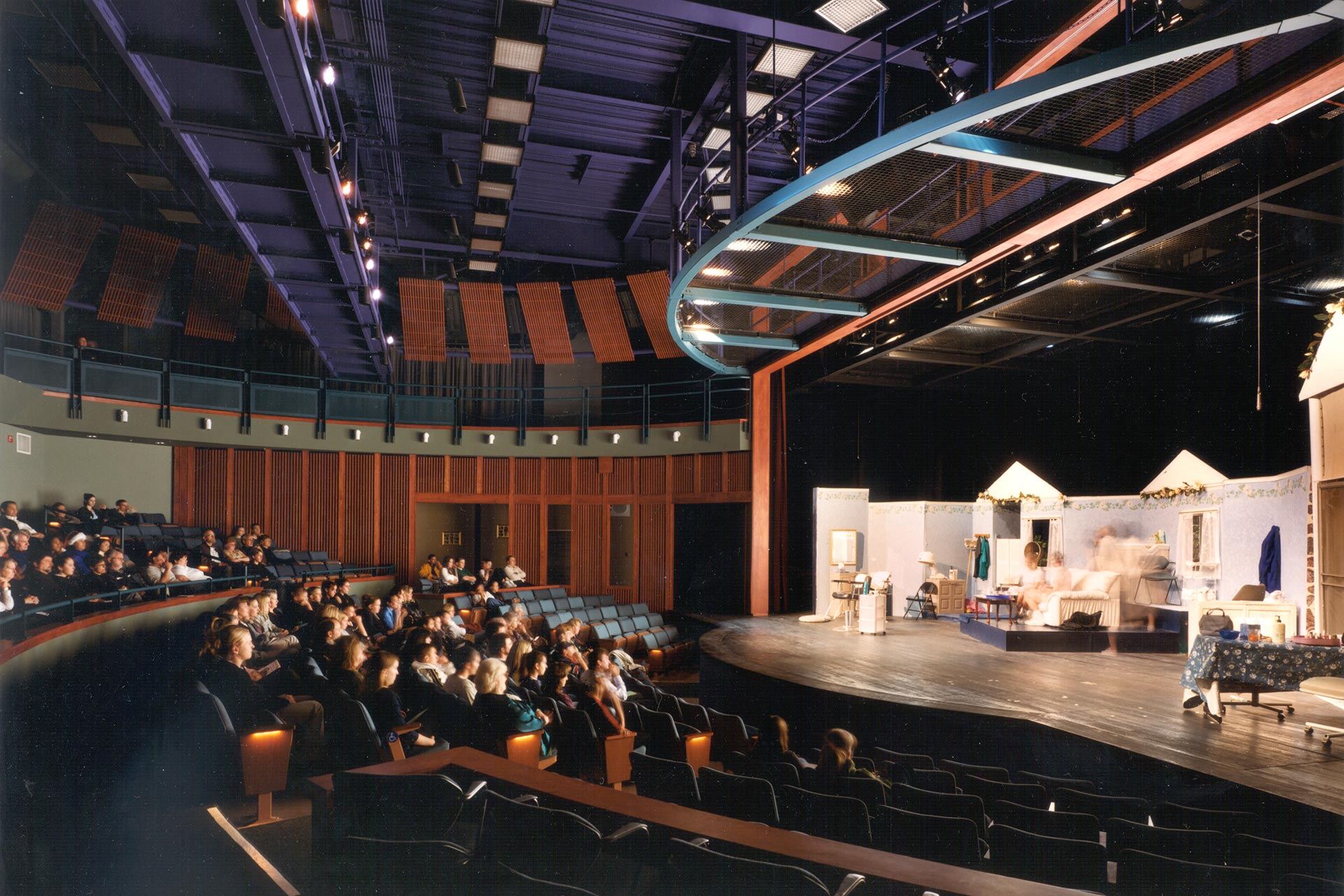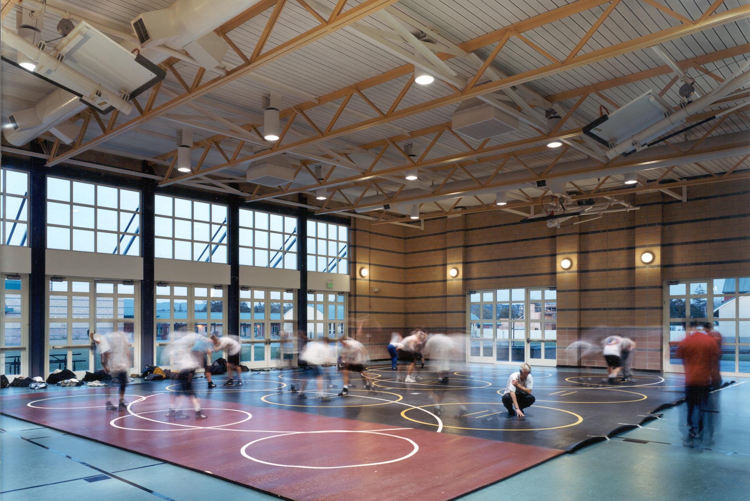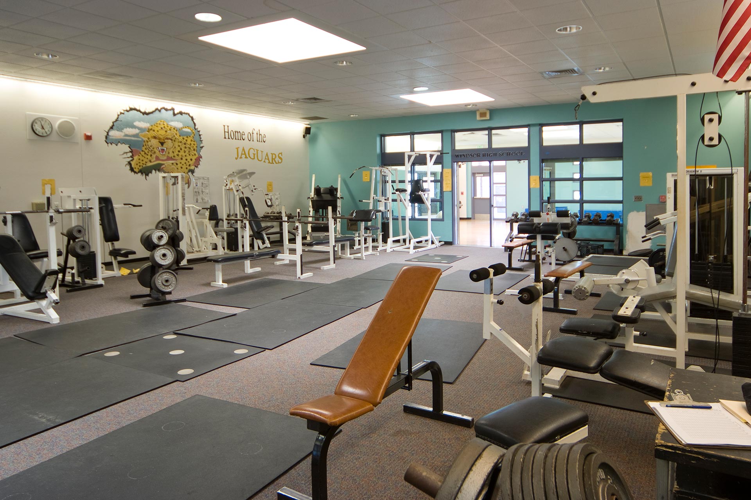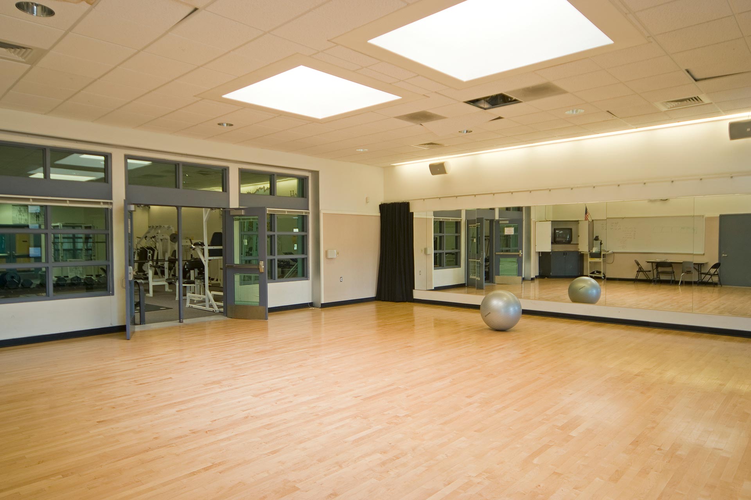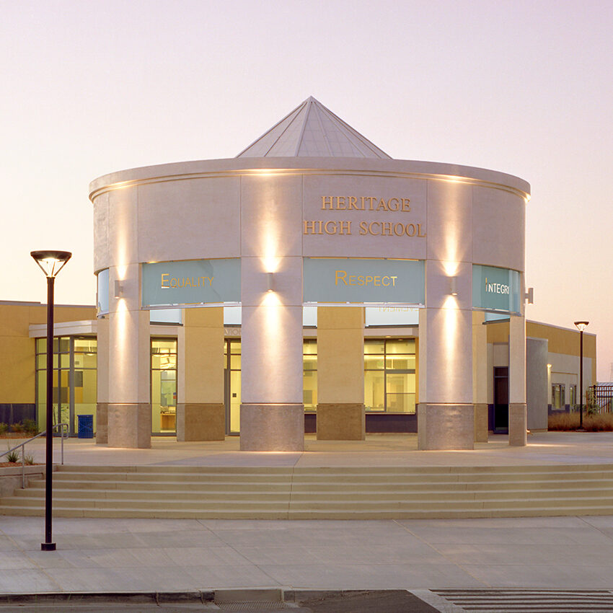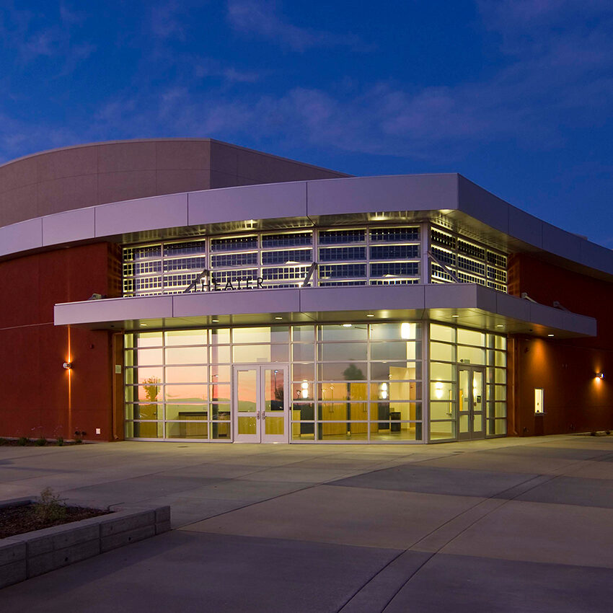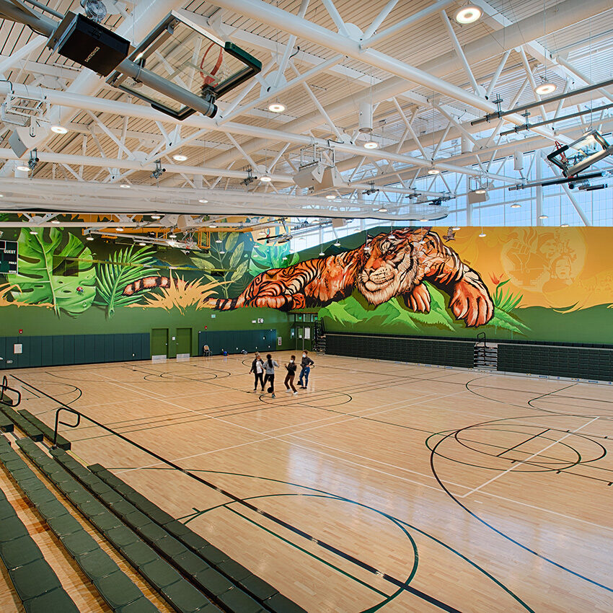Windsor High School
New Campus
As the first high school for this new community, the school was designed to be a focal point and a civic symbol for the town. The front façade, with a formal curved driveway has a grand arched entryway leading to a central, tree-lined quad.
Five classroom clusters and three academies support the school’s core focus areas. These are arranged around courtyards to create a sense of community for students and teachers. The main building includes administrative offices, the library/media center and a state-of-the-art 300-seat theater with public lobby and backstage facilities. It is flanked by two wings which house the Applied Technology and Culinary/Fine Arts clusters. Also included are two gymnasiums, a multi-use room and an agriculture center.

