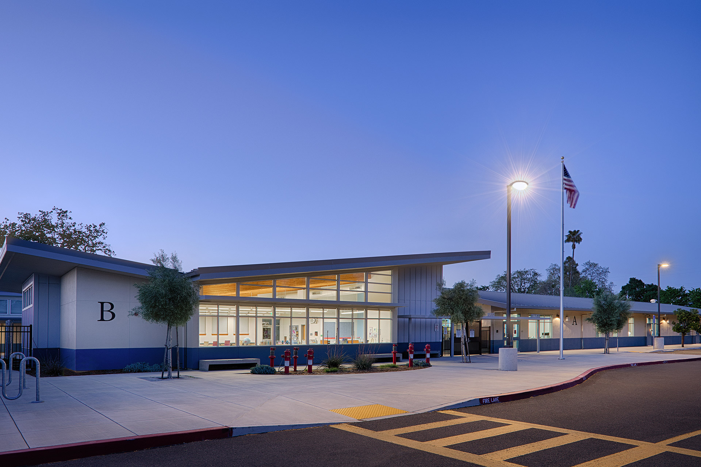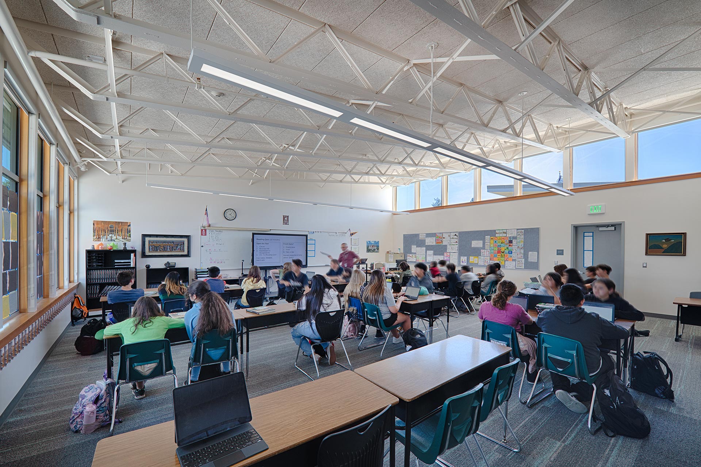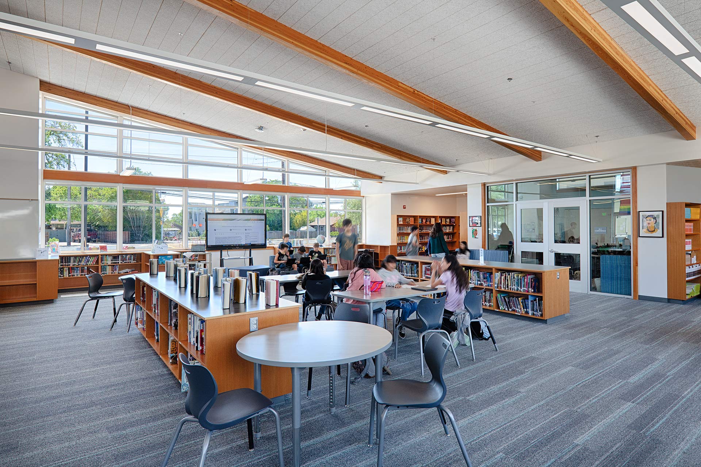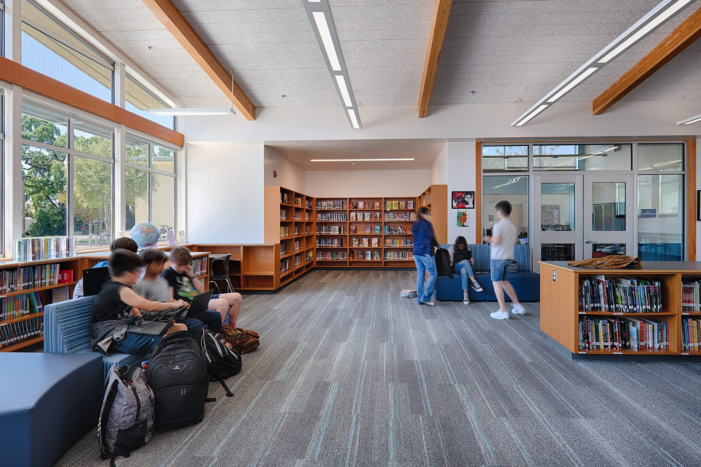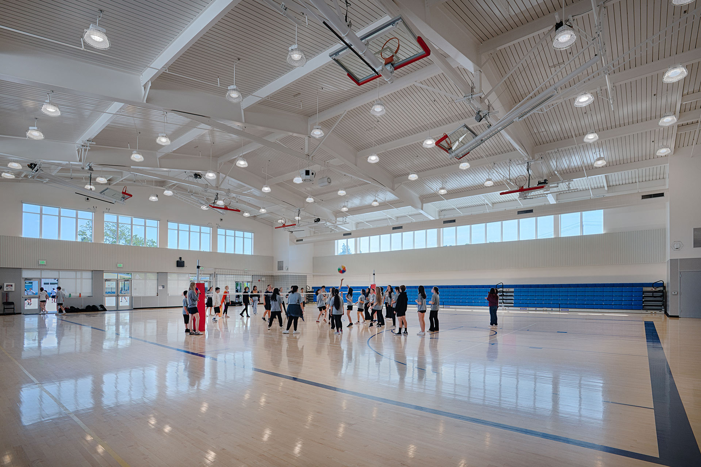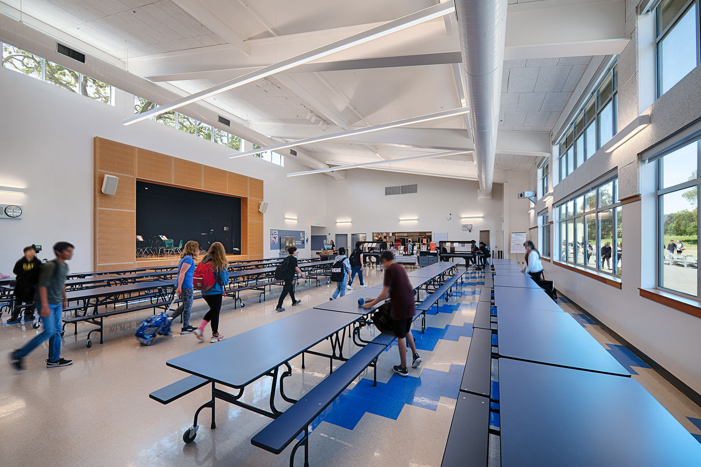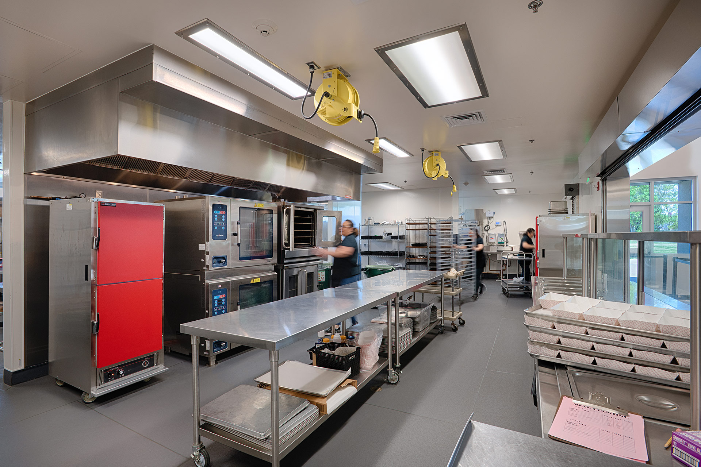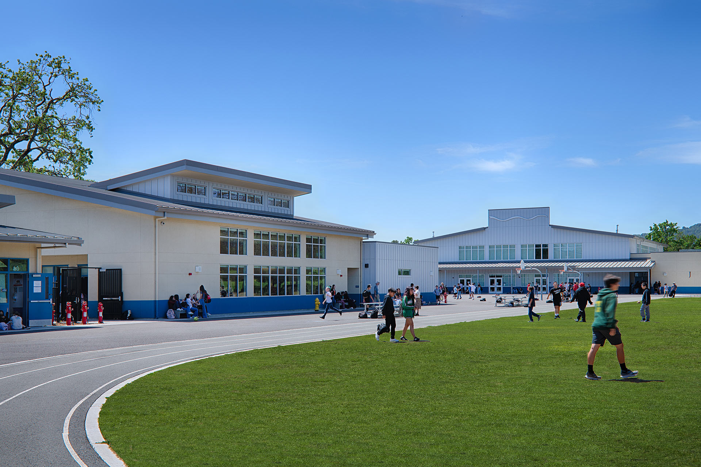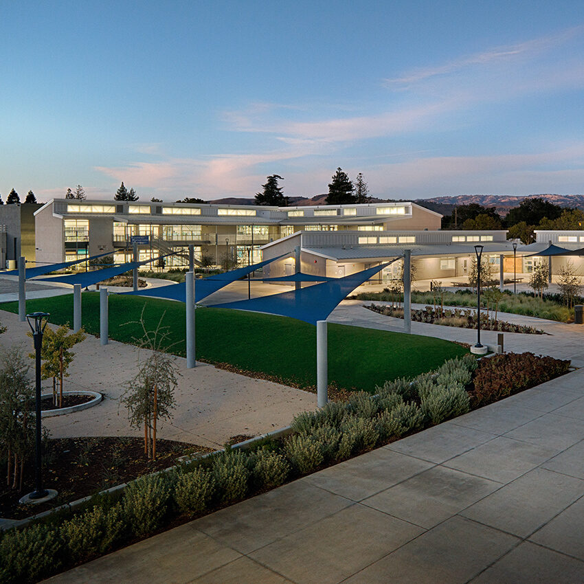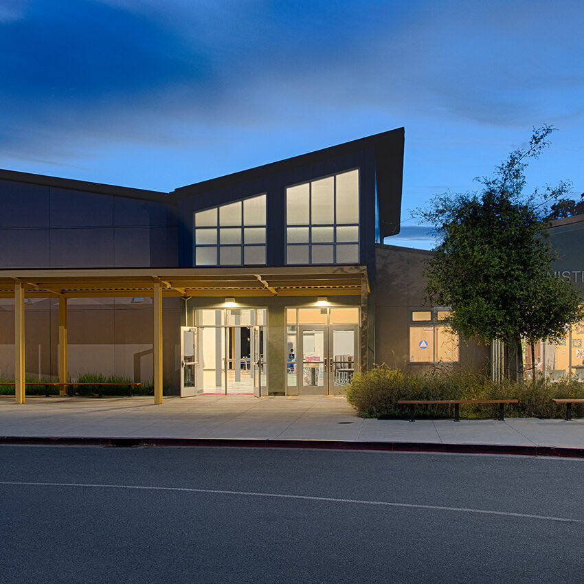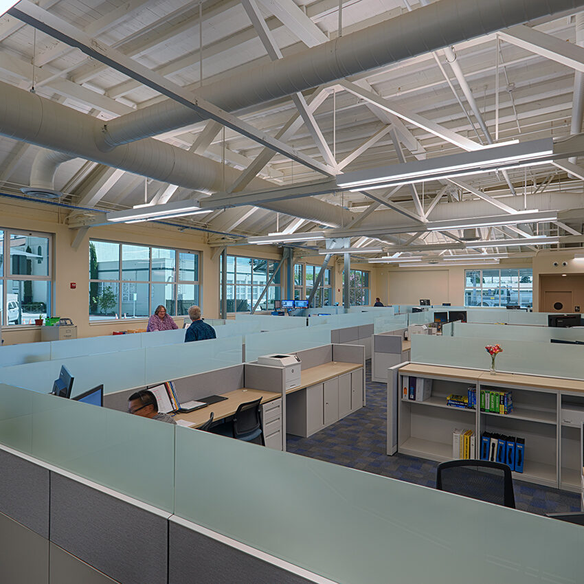Unidos Middle School
Campus Modernization
& New Classrooms
This combination modernization-and-new-construction project transformed an existing elementary campus — the former River Charter School — into a middle school, providing much-needed space for a growing enrollment. Now Unidos Middle School, the nine-building project comprised the renovation of three existing buildings as well as the construction of six new structures.
The campus’s three new high-performance modular buildings offer both classroom and administrative space designed with advanced audio-visual systems and efficient mechanical and daylighting features. Among these, a hybrid science/culinary arts classroom is located adjacent to the school garden, allowing for direct access between the facilities. A new library, gymnasium and multi-purpose building with kitchen facilities were also built on site creating enhanced spaces for the school’s curriculum, performances and food services.
The project included the modernization of three existing buildings to serve as standard and arts-based classrooms as well as the development of a new drop-off area, ample parking space, a new track and field and fresh landscaping and hardscaping.

