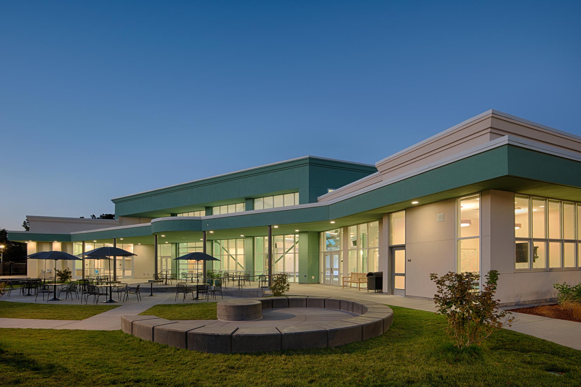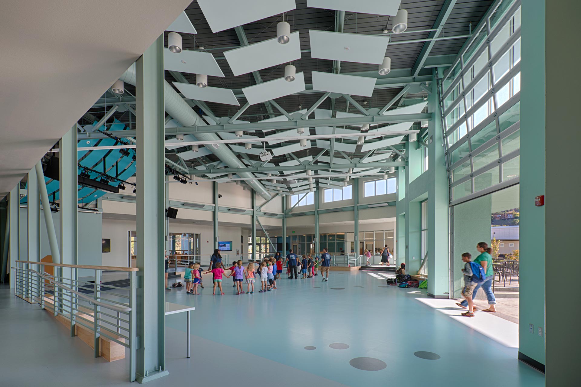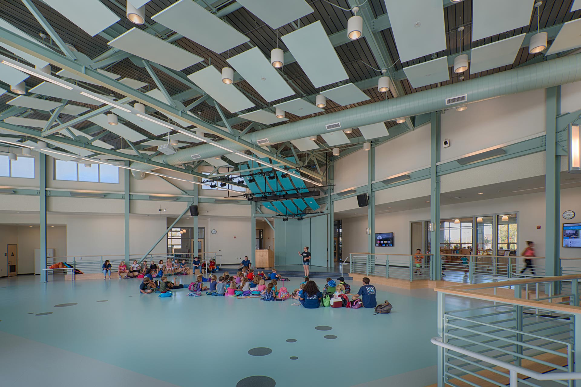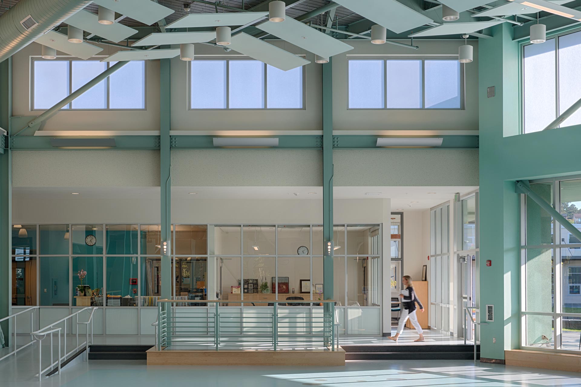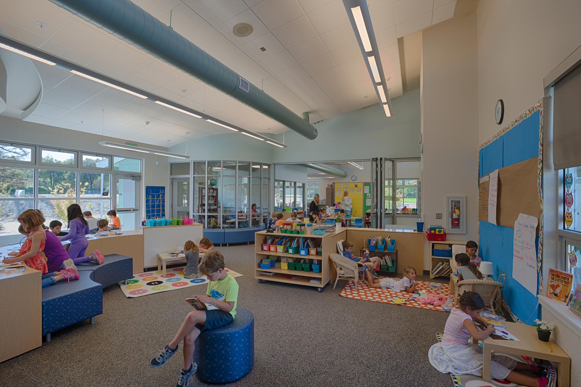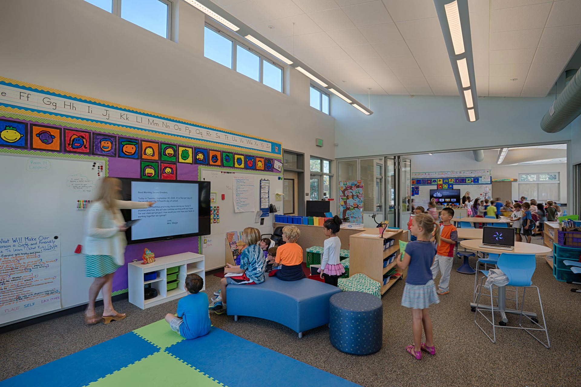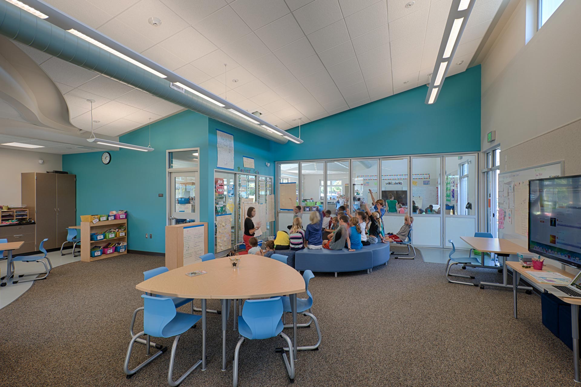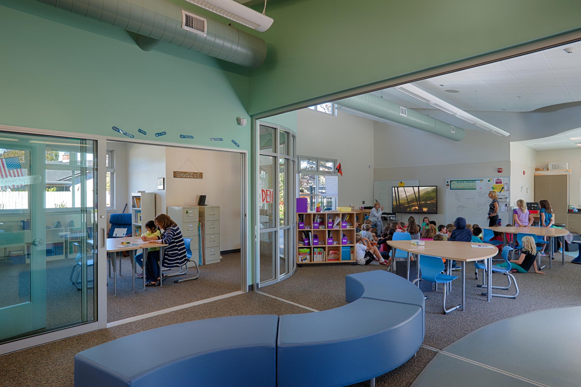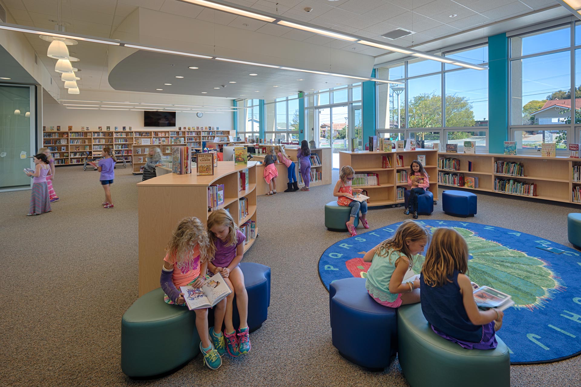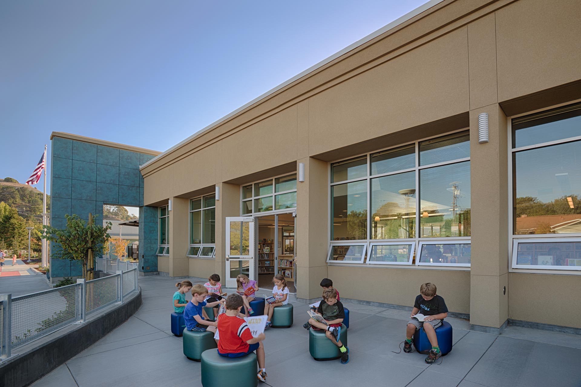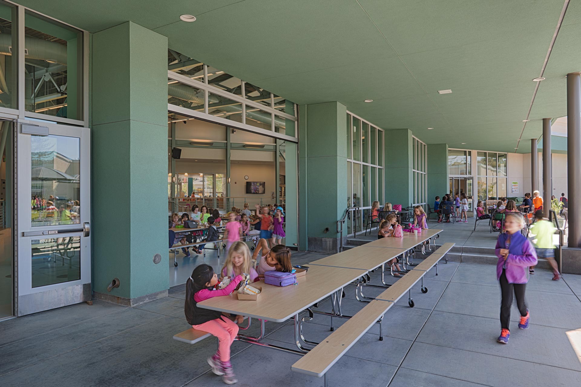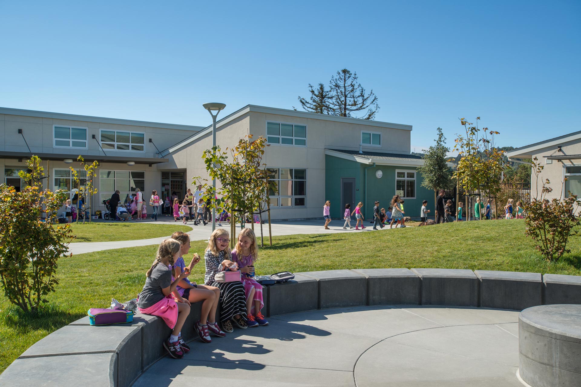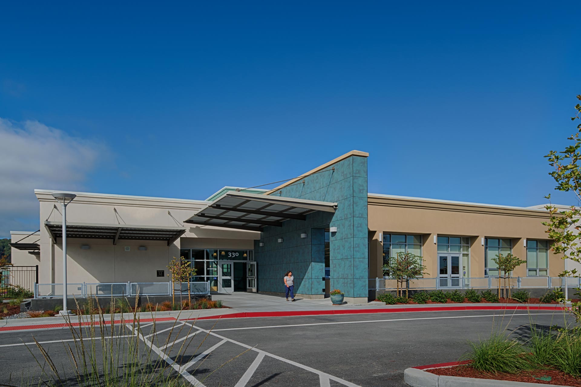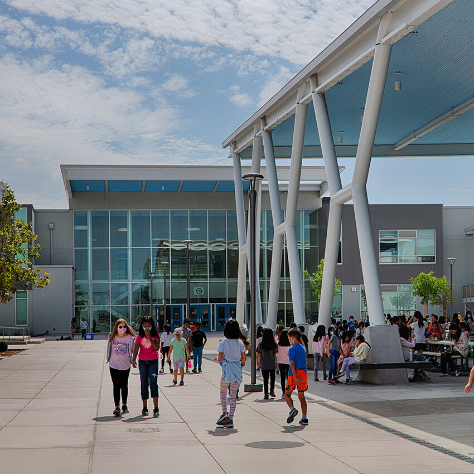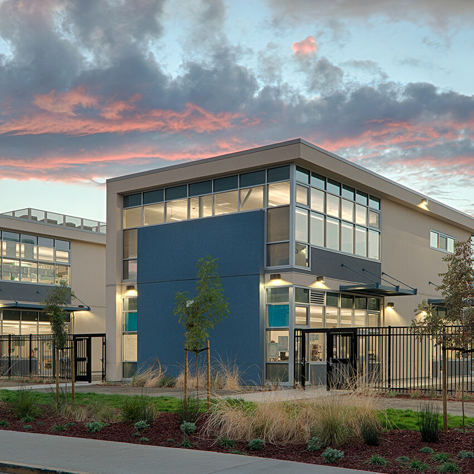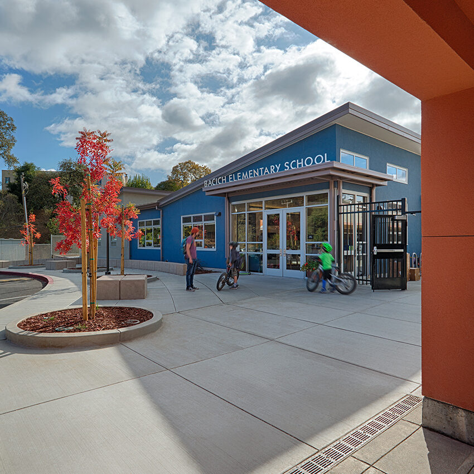The Cove School
New Campus
The design of this new elementary school involved many stakeholders, each with an important voice. QKA executed a high level of educational planning and community engagement before design even began, including regular meeting with group committees and public Town Hall meetings for community members. In addition, members of the QKA design team and District staff attended Harvard University’s Learning Environments for Tomorrow workshop and even toured the Google campus for inspiration.
The result – a five-building elementary school that makes use of Learning Suites instead of traditional stand-alone classrooms. Each suite includes two classroom-sized spaces that can be combined or partitioned off by a partially transparent operable wall, allowing collaborative and integrated teaching for group, individual and peer learning. The entrances for all suites face a central shared courtyard. The campus is anchored by a student services and café gathering space, which accommodates administration and counseling offices, dining, performance and exercise use and school-wide assemblies. Cove boasts abundant natural light, large alcoves for art and science, reading nooks and designated outdoor learning spaces.

