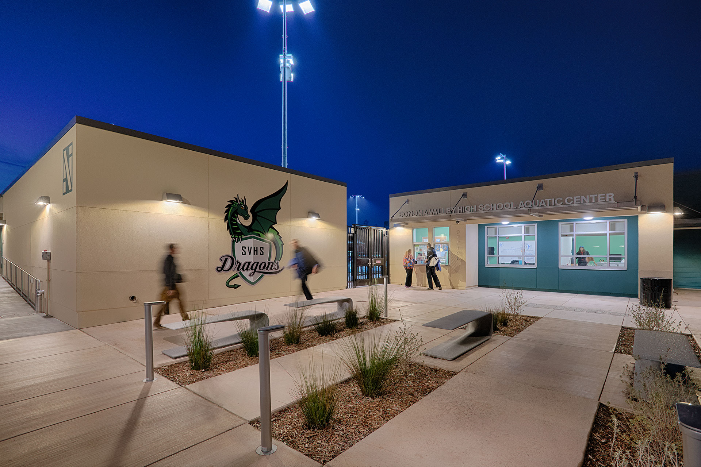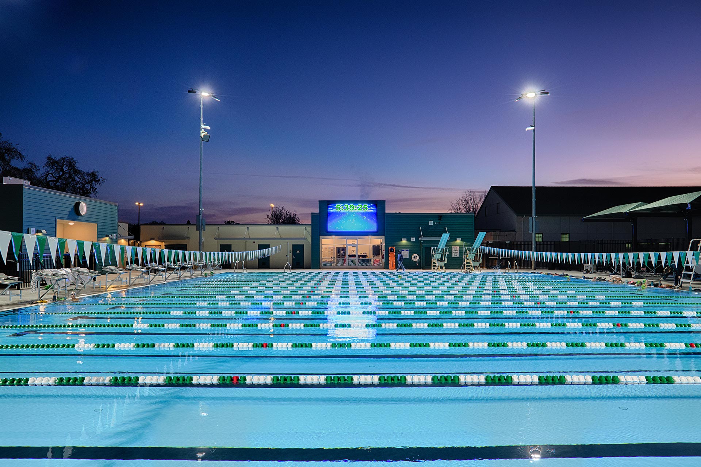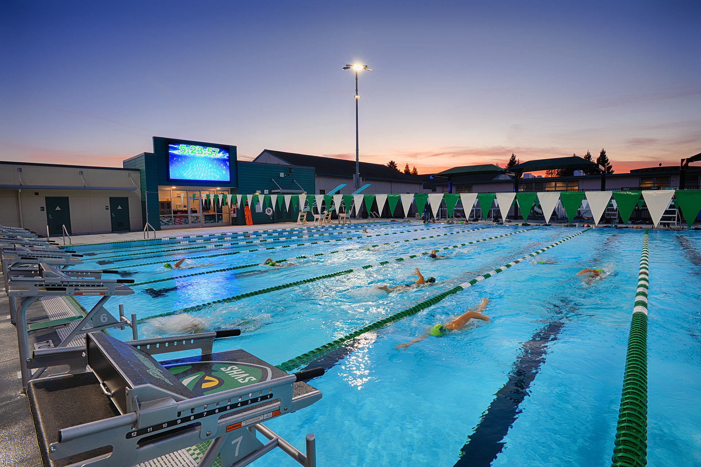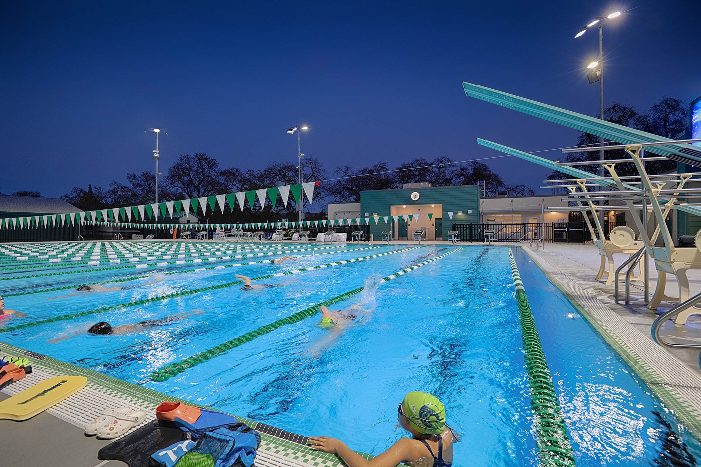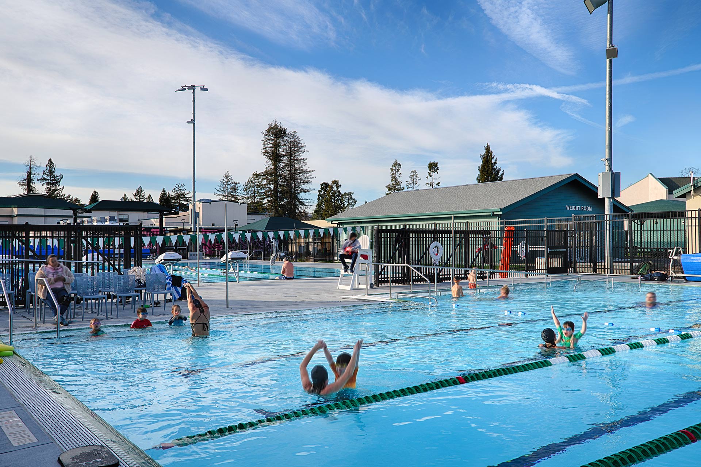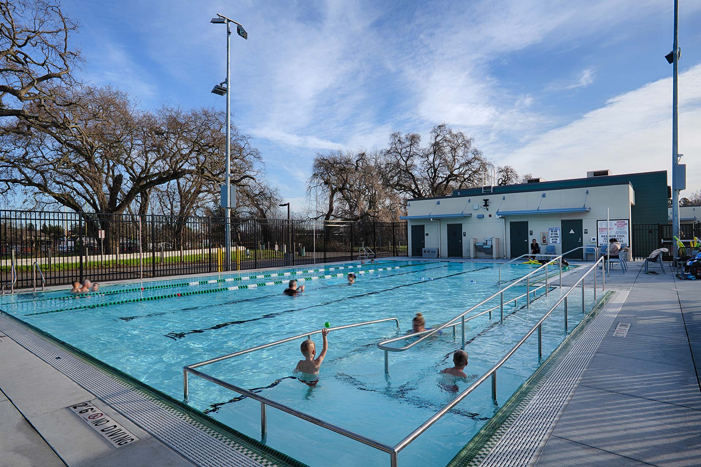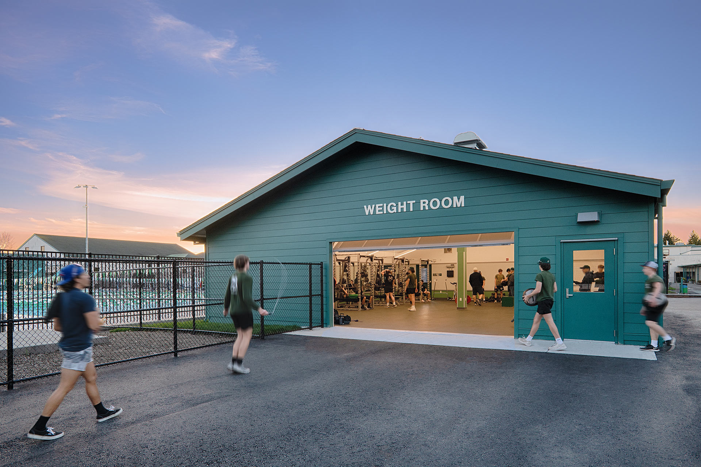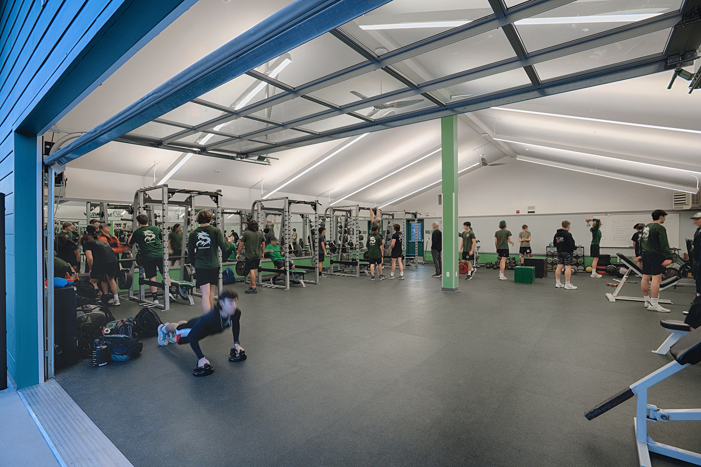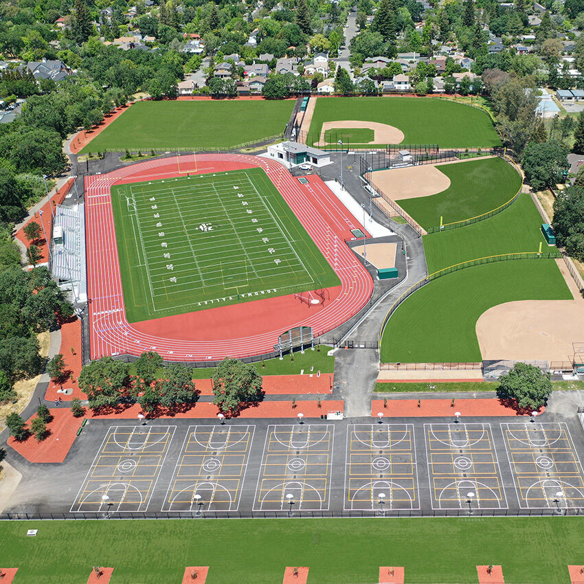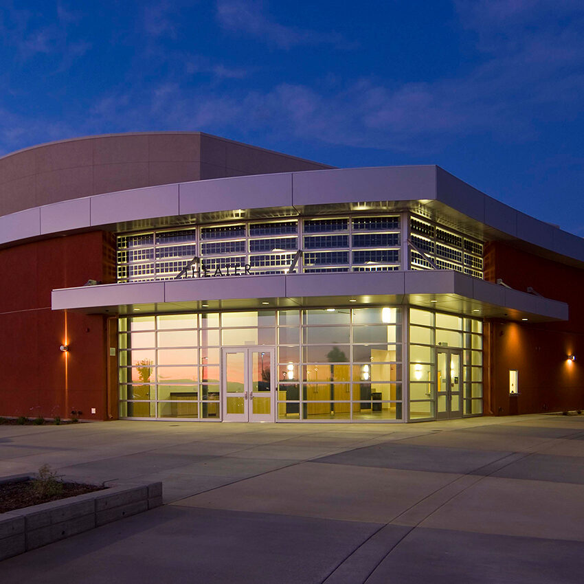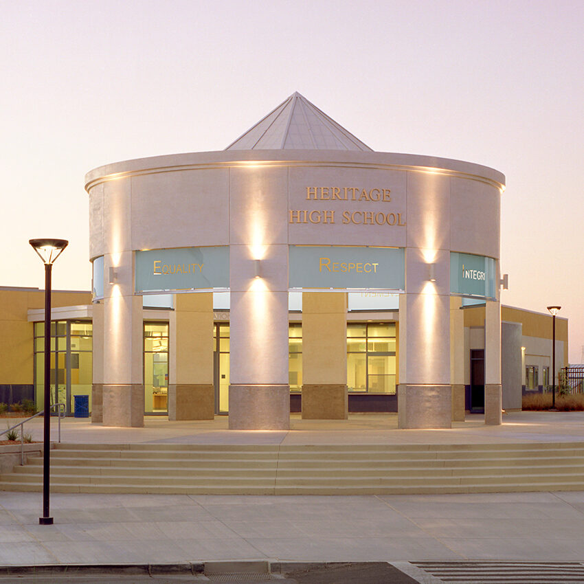Sonoma Valley High School
New Aquatic Center & Weight Room
The Sonoma Valley High School Aquatic Center — designed and built in partnership between the Sonoma Valley Unified School District and Sonoma Valley Health and Recreation Association (aka Sonoma Splash) — consists of two heated outdoor pools and three new buildings providing a variety of new educational and recreational opportunities for the Sonoma community.
In addition to a 25-yard, 16 lane competition-sized pool, a smaller 60 by 30 foot swimming pool’s warmer shallow water and long ADA ramp provides a safe space for those learning to swim and special education adaptive physical education. Two new buildings support the pool deck area and include a community building with locker room facilities, offices and support spaces as well as a storage and equipment building with restroom facilities and lifeguard station. A new weight room adjoins the pool, complete with new equipment to support the physical education and athletic needs of the campus.
Power for the Aquatic Center’s supporting buildings is supplemented by Sonoma Valley High School’s existing solar grid. Strategic window placement and skylights reduce energy use in the buildings by minimizing the need for artificial lighting.

