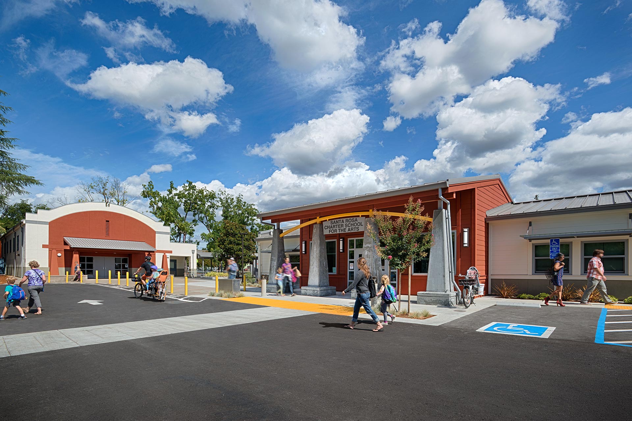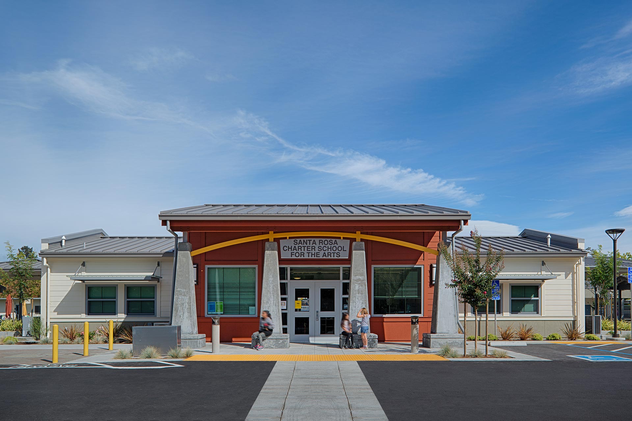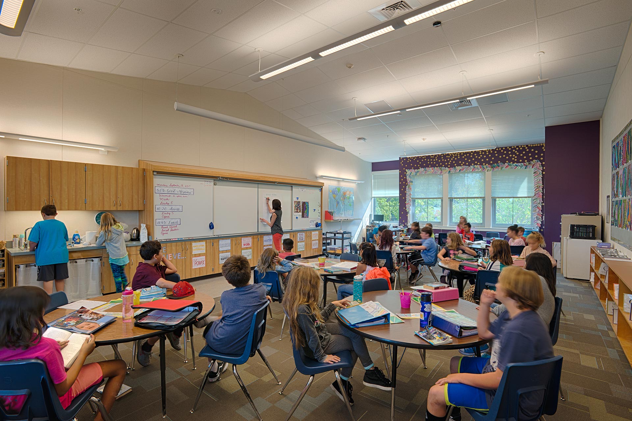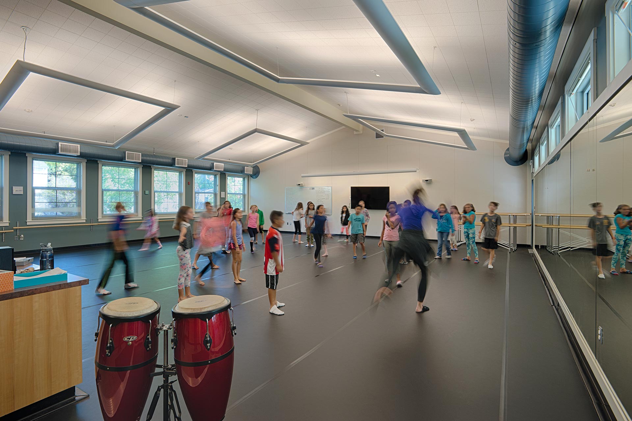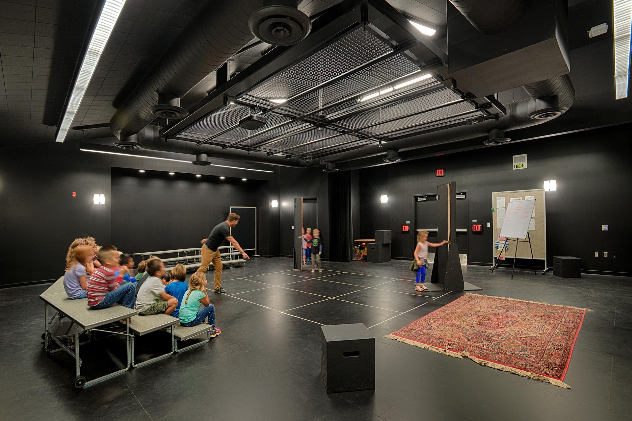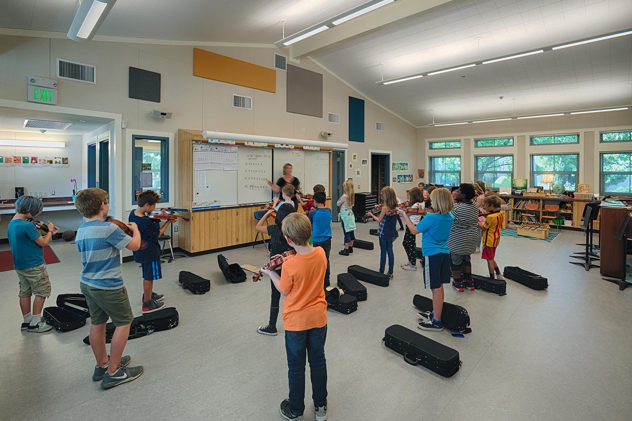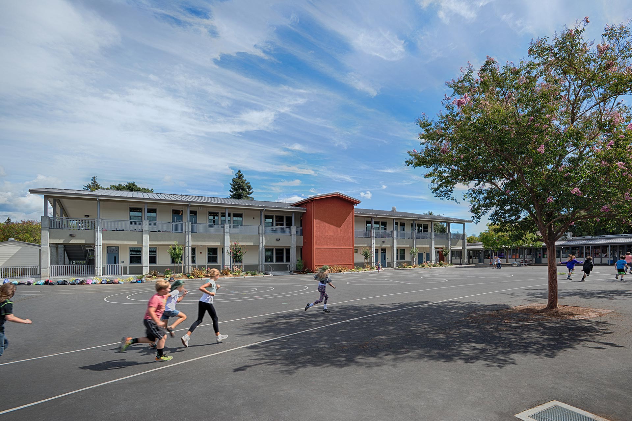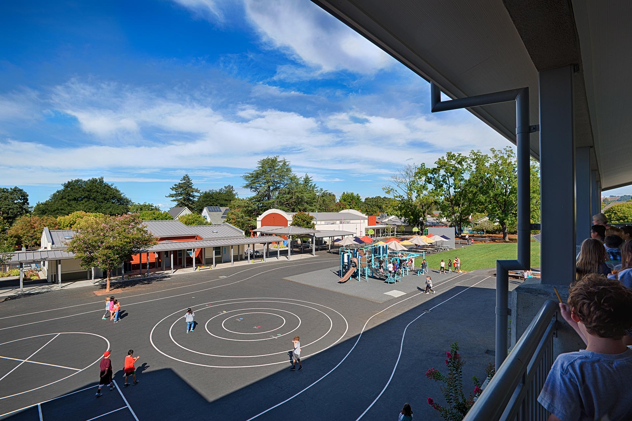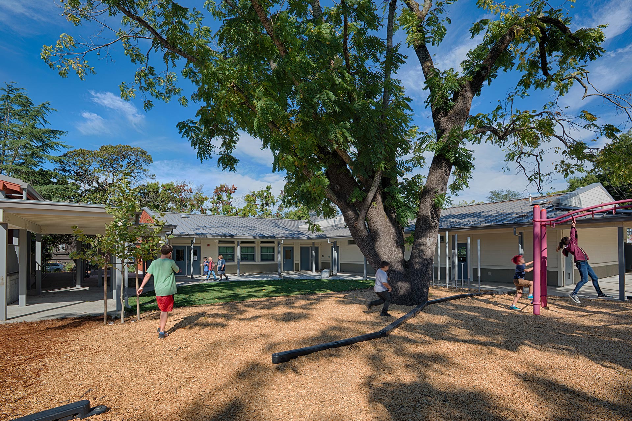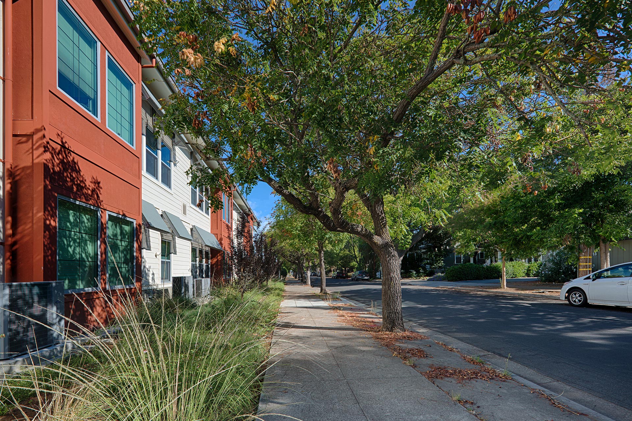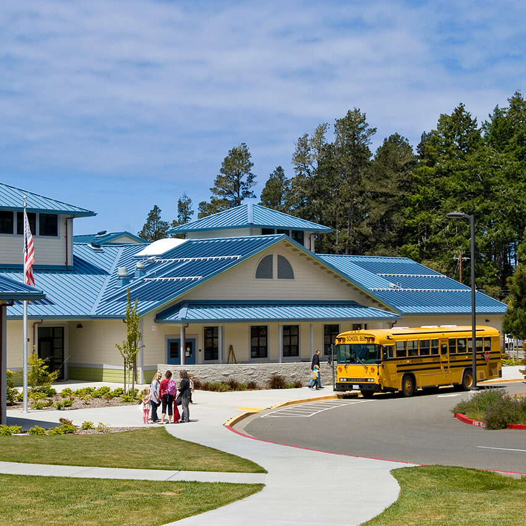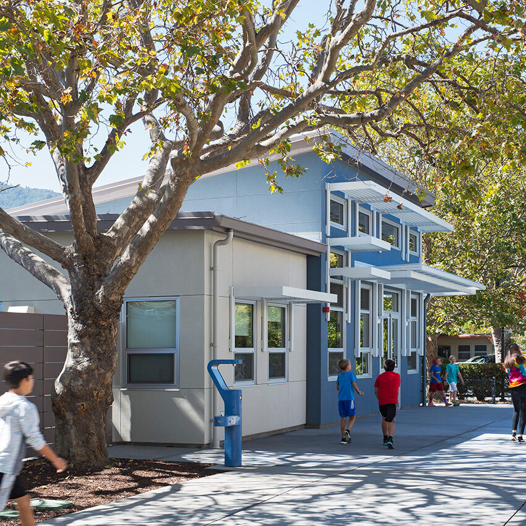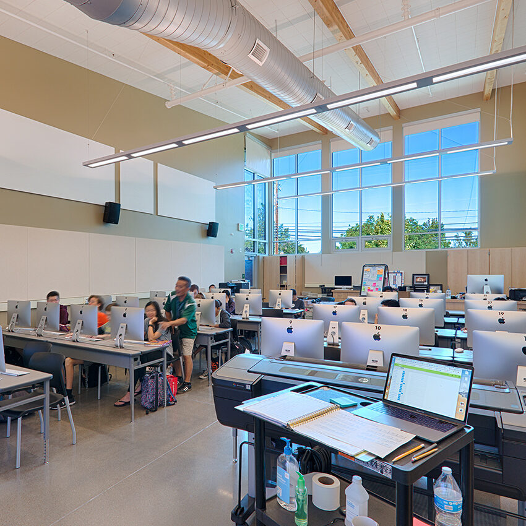Santa Rosa Charter School for the Arts
Campus Expansion
With rising enrollment and limited space, the popular Santa Rosa Charter School for the Arts needed a larger kindergarten through eighth grade campus to provide adequate spaces for the current 360 students expected to grow to 430 in the future. Several former campus buildings were demolished to make way for new facilities, leaving the original Fremont School building the only vestige of the former campus to remain. The new structures were designed to blend with the neighborhood and enhance campus curb appeal and student learning.
These additions allow for the expansion of a successful arts-based curriculum by creating new visual arts studios, a black box theatrical classroom/theater, a music room and a dance studio. The existing stage in the multi-purpose room is now nearly double in size so that more complex and sophisticated performances can be produced. In addition, a more spacious administration building houses a resource specialist’s classroom, the principal’s office, and conference and staff rooms. For the 7th and 8th graders, a new two-story building provides dedicated middle school science labs, a visual arts studio and digital arts lab, and eight general classrooms, to support a more robust science program.

