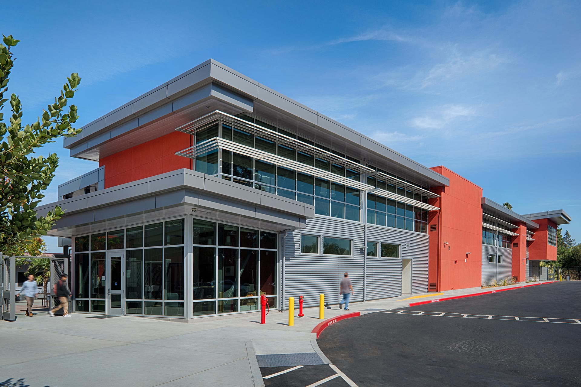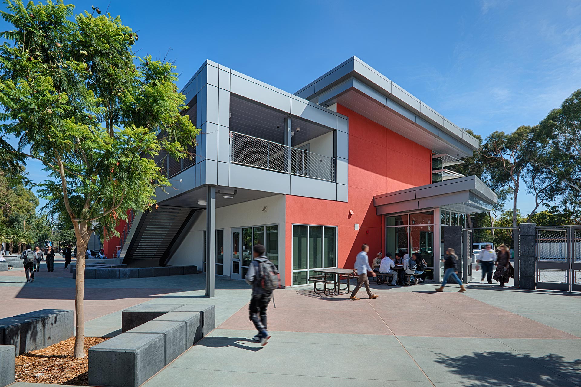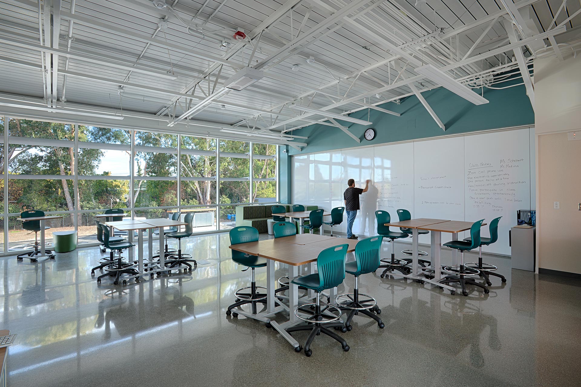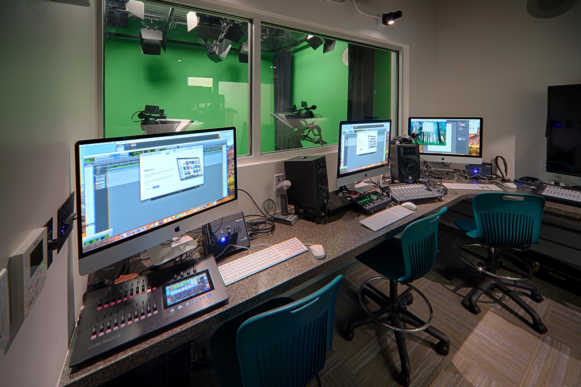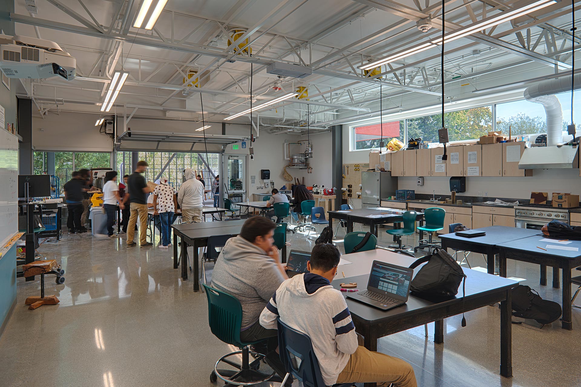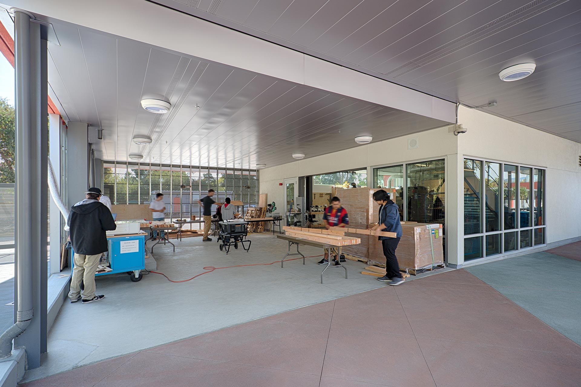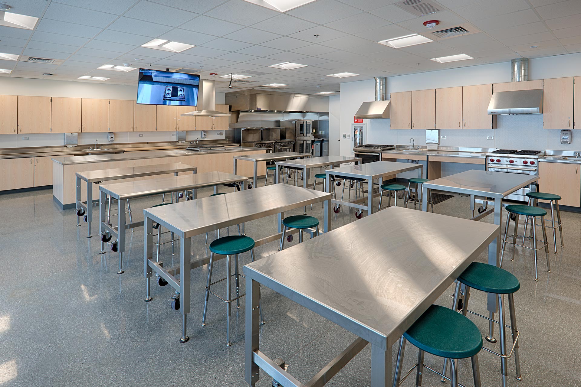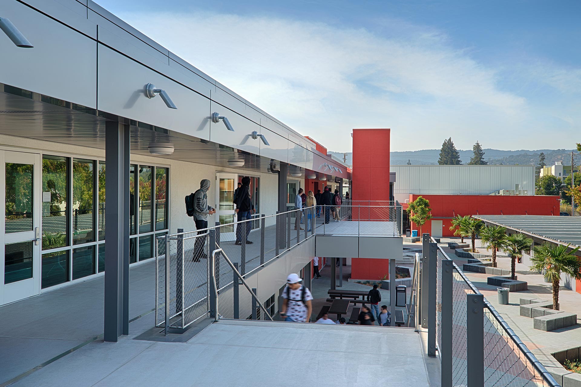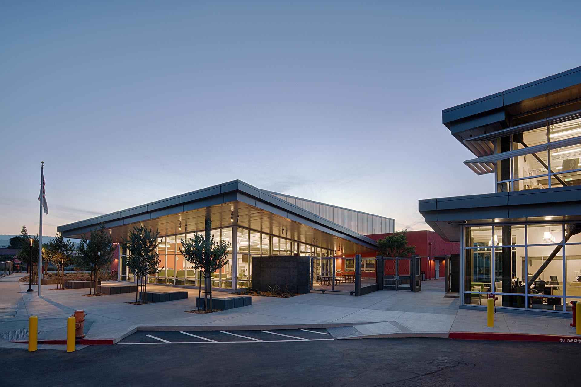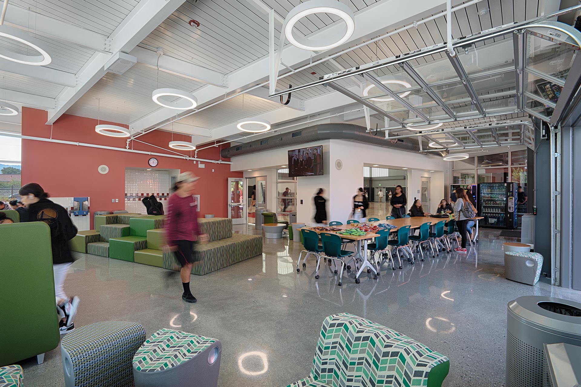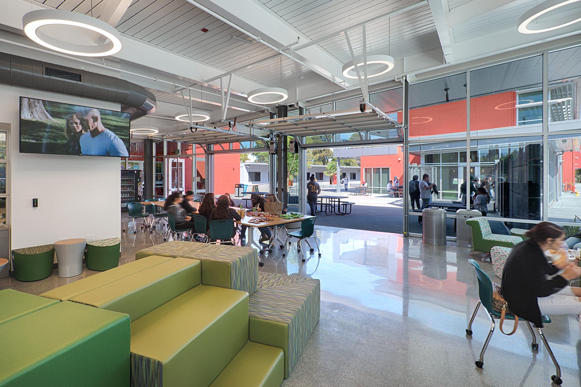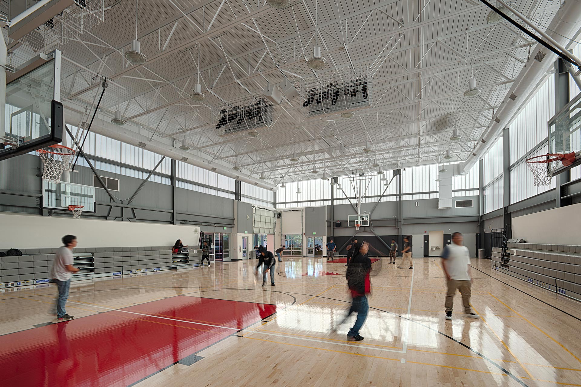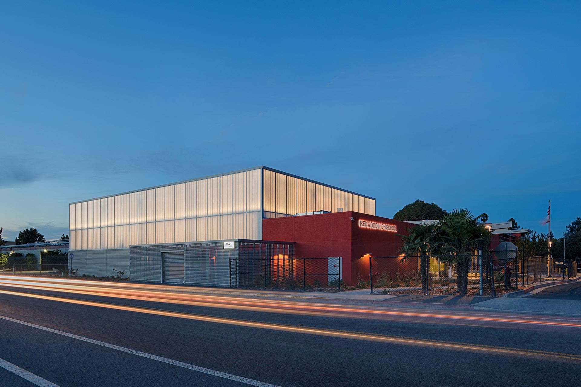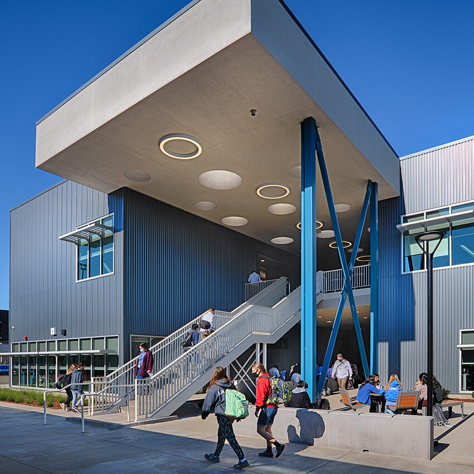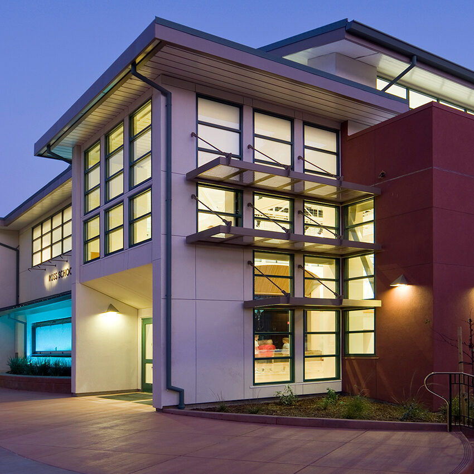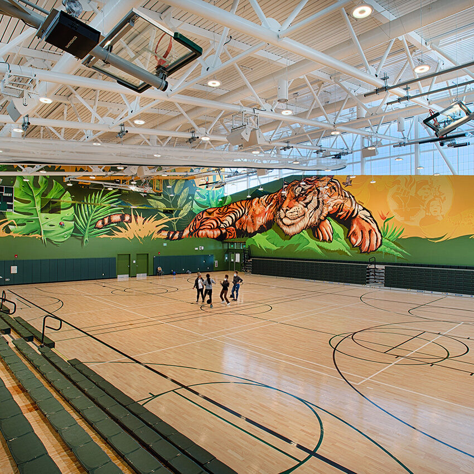Redwood High School
New Two-Story Classroom Building & Multi-Purpose Building
Redwood High School, Sequoia Union High School District’s only continuation high school, had been housed in a converted 1955 elementary school and a series of aging portable classroom buildings. As the District was in the process of establishing Career Technical Education (CTE) programs at the high school to provide students with a more dynamic, hands-on educational experience, it became obvious that the current crowded and dismal facilities needed significant upgrades to match the reinvigorated educational programs.
To house the school’s new CTE programs, a new two-story classroom building replaced the converted elementary school building that was being used as the school’s primary classroom building. The highly modern building includes five classrooms, one science lab, a digital media arts classroom and video production lab, and a shops space and outdoor work area for the school’s unique REAL (Redwood Environmental Academy of Leadership) program, which provides multidisciplinary education with an environmental focus. The first floor of this building also includes the administration offices, offering a clear and welcoming entry point into the campus.
In addition to the new classroom building, Redwood High School (RHS) also needed a dedicated space for sports, events and assemblies. To serve this need, a new multi-purpose building was designed to include a gymnasium, Student Union, and food service facilities. Students now have a place to exercise, socialize and eat under one roof. Lastly, a state-of-the-art Culinary Arts classroom supports the school’s new culinary CTE program.
Furthermore, the new buildings create a sheltered courtyard that provides outdoor space for student gathering and studying. This courtyard is connected to Cordilleras Creek, which divides the classroom spaces on the west side of campus from a community garden on the east. A new pedestrian bridge replaced the 1950s concrete bridge that was inconvenient to get to from the campus core. The new bridge connects to the gardens from the center of campus, and helps to support the culinary and REAL programs.
Beyond solving RHS’s inadequate learning spaces, another important focus of this project was redefining the school’s image to the community. The campus needed to show that RHS students have not been forgotten, and embody the District’s commitment to high-quality education for these students. To do this, the multi-purpose building was installed with large walls of translucent glazing that glow at night to create a new image for the school and a beacon in the community. In addition, the metal paneling, exposed steel framing, and polished concrete floors form a modern, industrial aesthetic in alignment with the contemporary design style dominant of the area. These sleek new buildings are meant to instill a sense of pride and inspiration to a student group that is often shunned and ignored.

