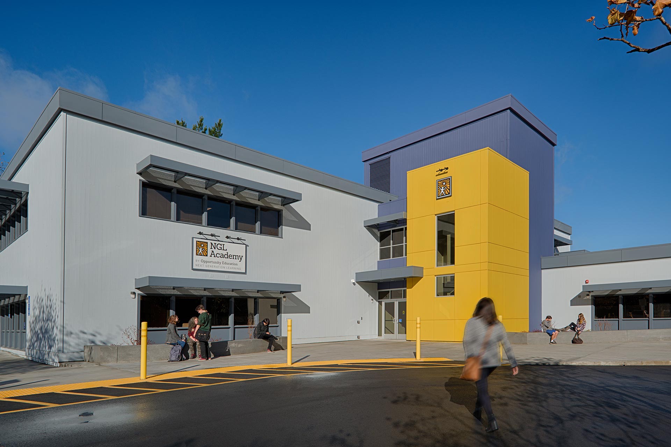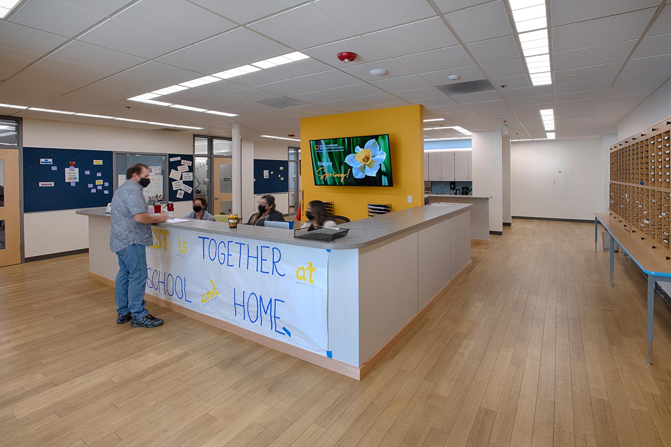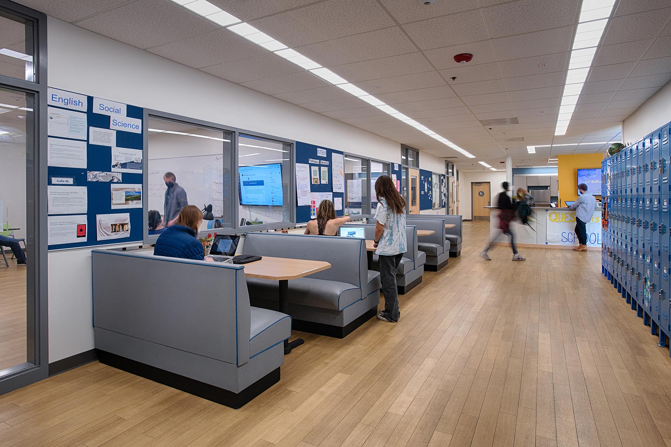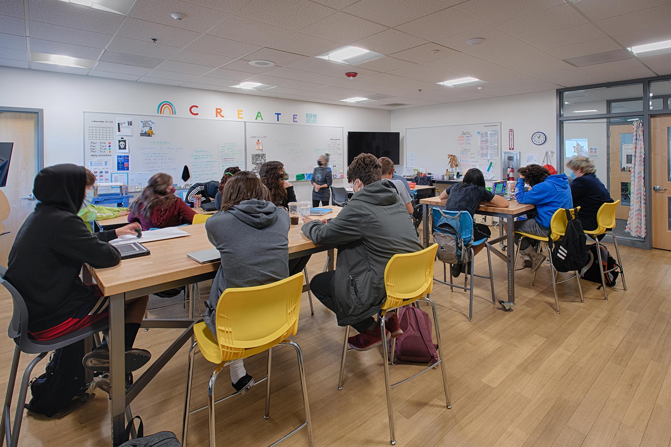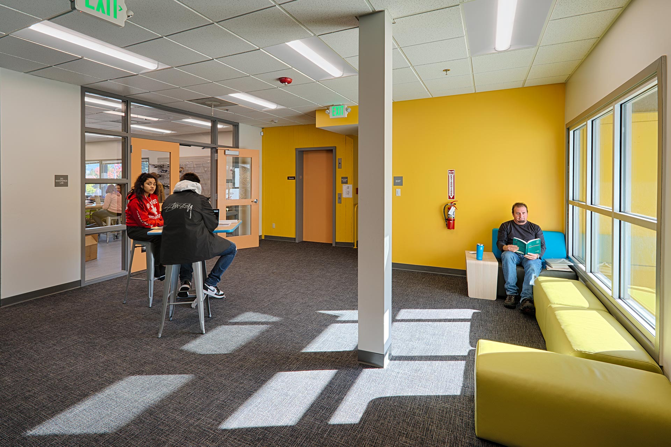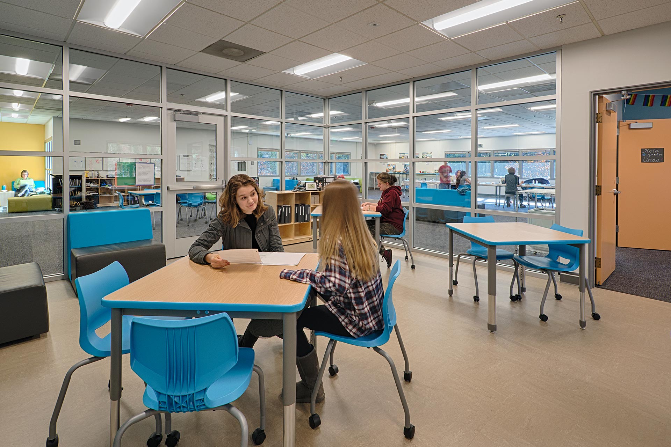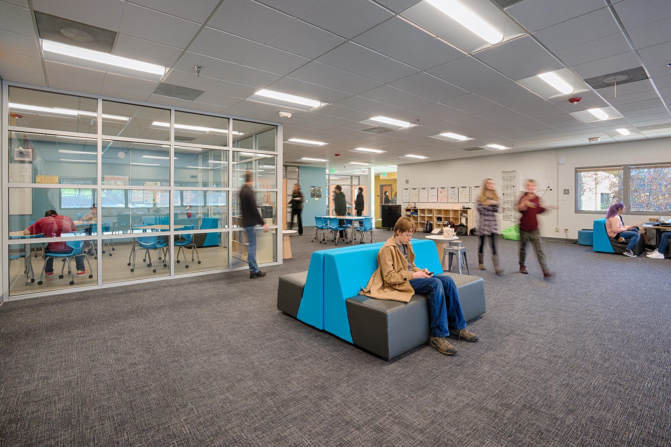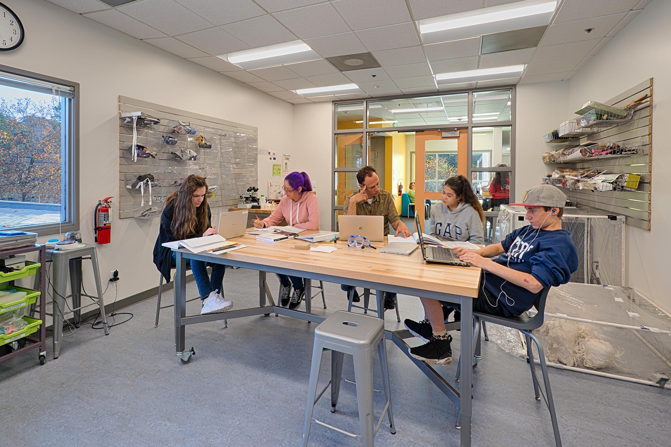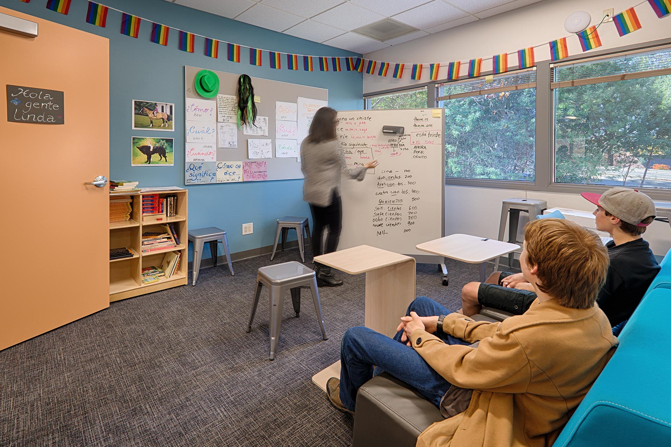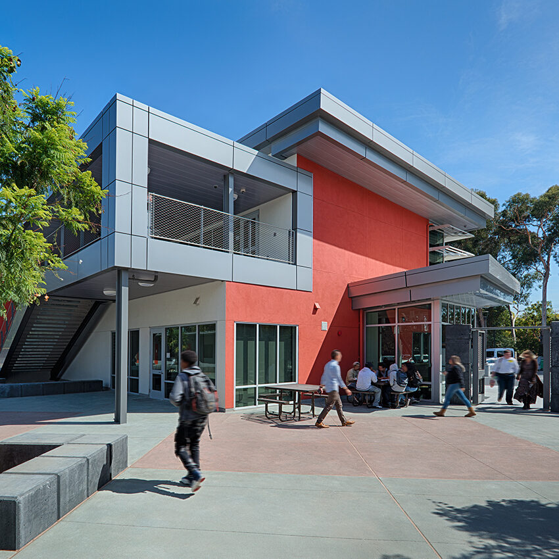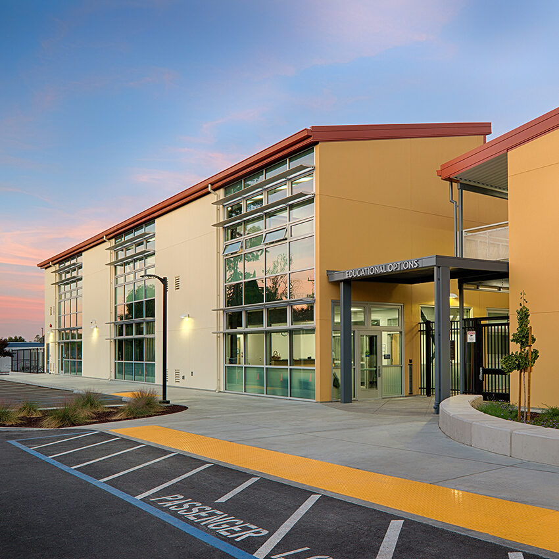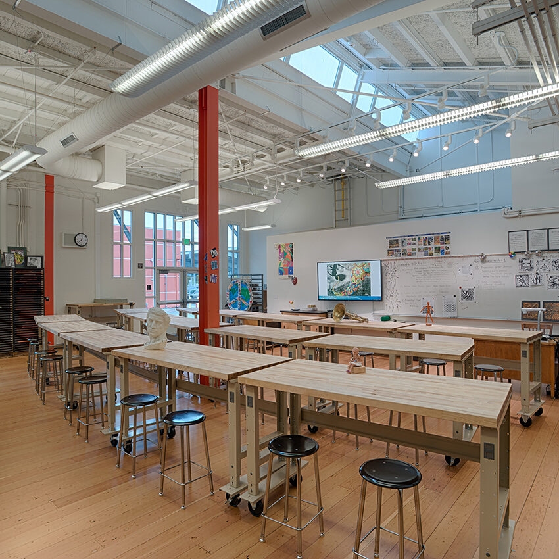Quest Forward Academy
Alternative High School Renovation
The 6,000-square-foot campus required the complete renovation of a former office building. Quest Forward Academy (previously NGL Academy) challenges the norms of traditional high school learning concepts and environments by fostering the skills and interests of each individual student through various types of learning methods, including student-driven exploration. In fact, the high school operates without actual classrooms.
In order to create a campus that would achieve these goals, QKA created a variety of interconnected learning spaces that would be able to accommodate different activities. There is a large open “Café” that supports large group meetings and presentations, as well as students working alone or in groups in a casual setting. This space is supported by seminar and conference rooms of various sizes for activities that require a bit more privacy and focus. The project also includes a makerspace for more hands-on and active learning activities and a Library area for quiet study. Lastly, the first floor includes a central reception and lobby space, offices, and food service. Technology and flexible furniture were used throughout the project to support ever-changing needs and growth related to student capacity, curriculum and programs.

