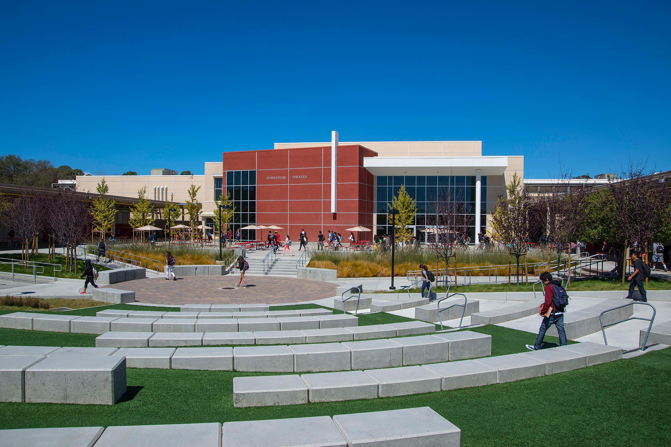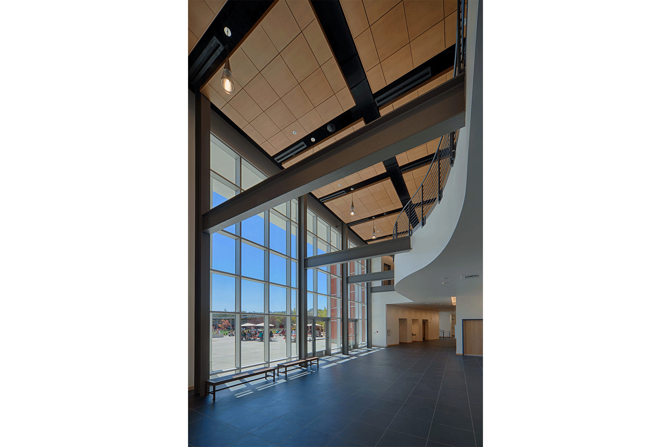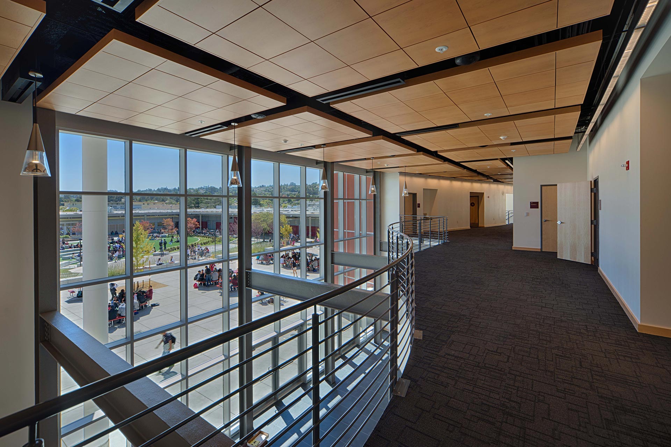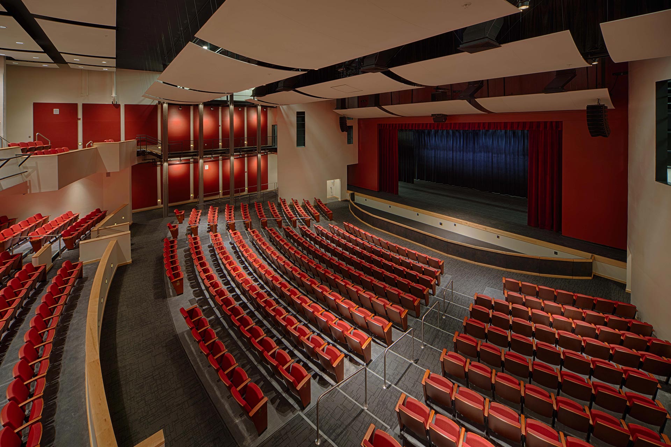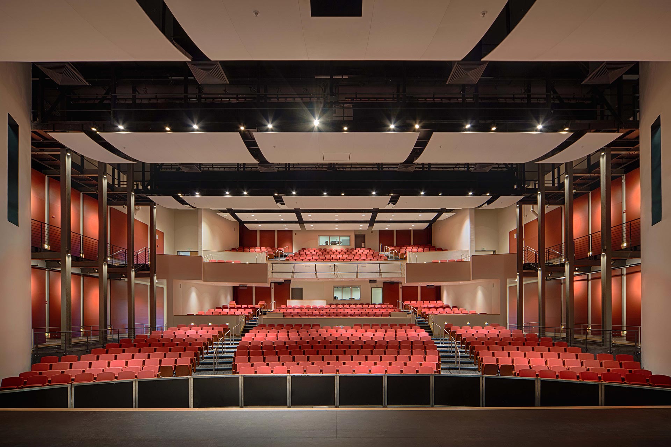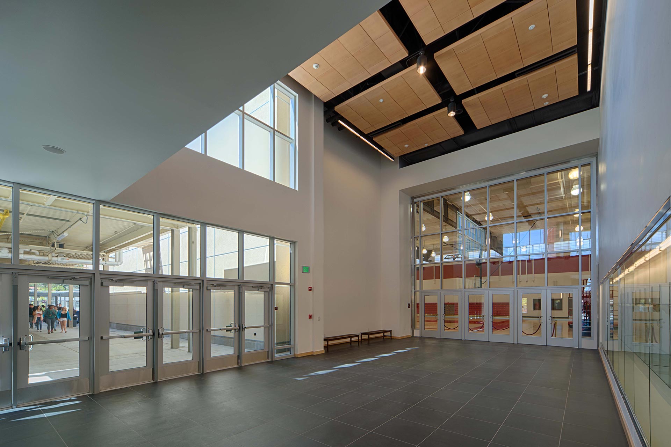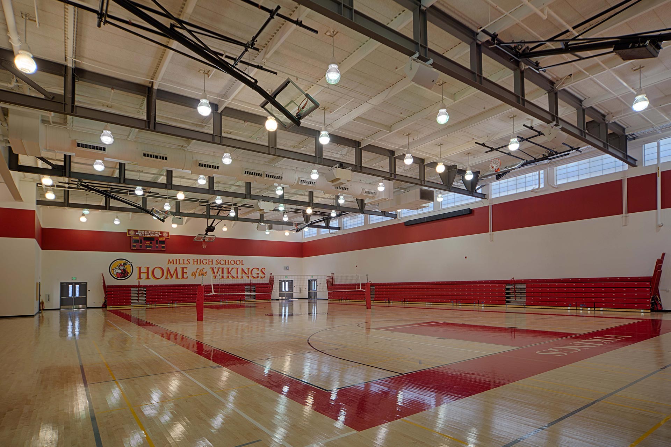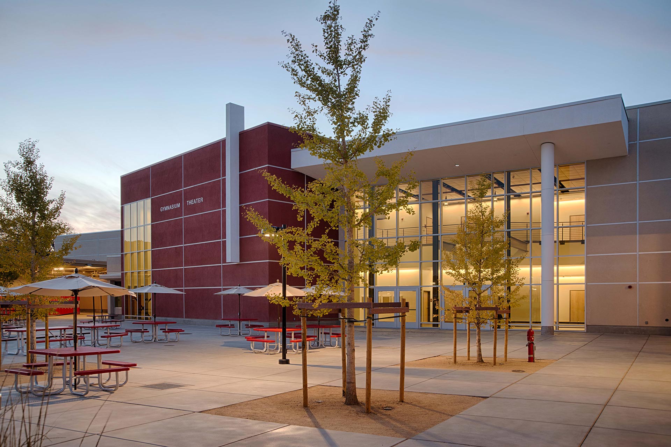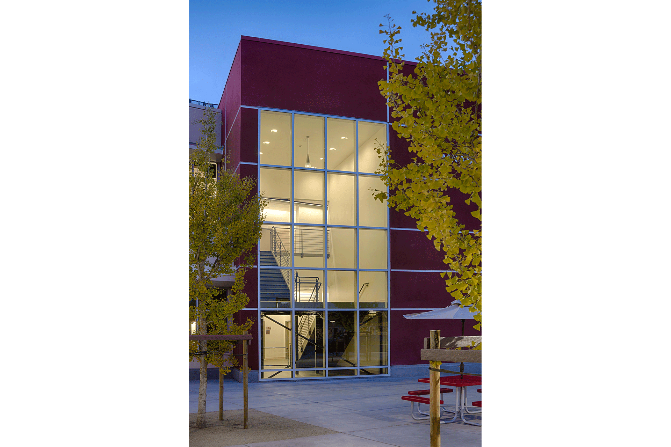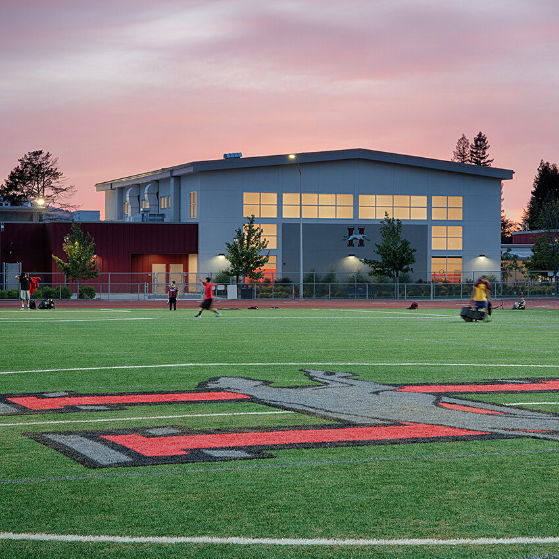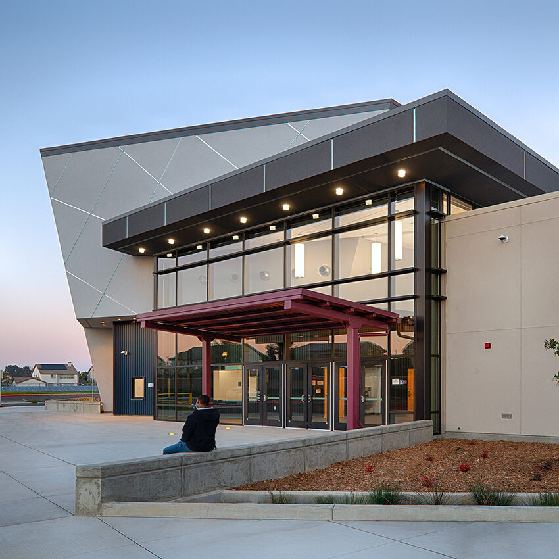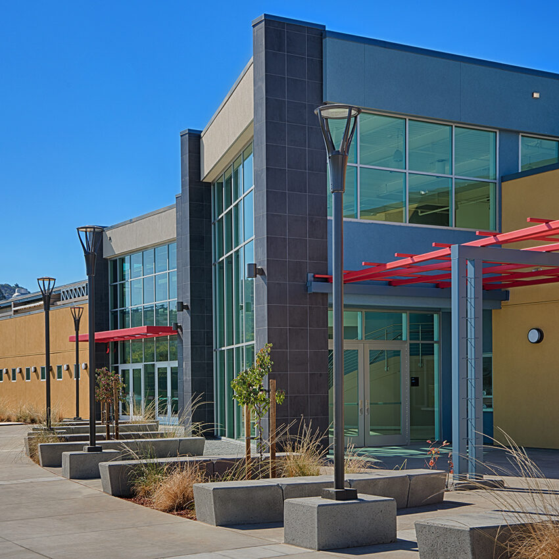Mills High School
Gymnasium/Theater Expansion & New Quad
Millbrae, CA
Built in 1958, Mills High School is an early modernist campus expressed with windowless single-story buildings. The District recognized the need to greatly improve and expand the school’s Gymnasium and Theater Complex.
The new work transformed the 32,000 square foot gym and theater facility into a new and significantly renovated 48,800 square foot complex that includes a 715-seat theater, basketball and volleyball court, and a large glass-wall lobby to both facilities. A new student quad provides student gathering space and outdoor learning areas.
"With state-of-the-art lighting, excellent acoustics and comfortable seating, the District’s art programs have strong community support and have grown by leaps and bounds."

