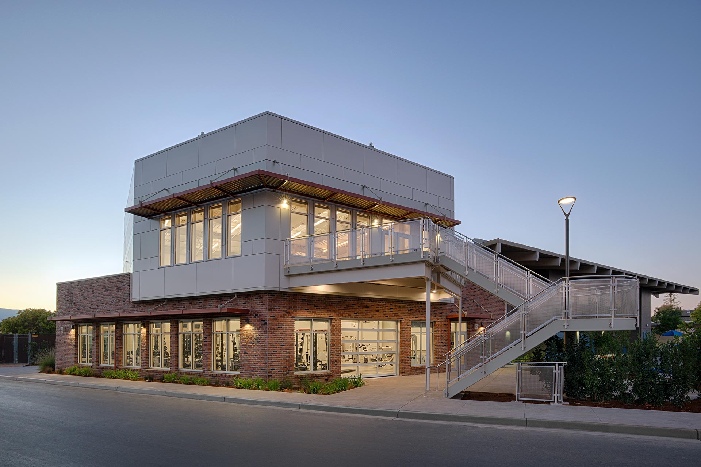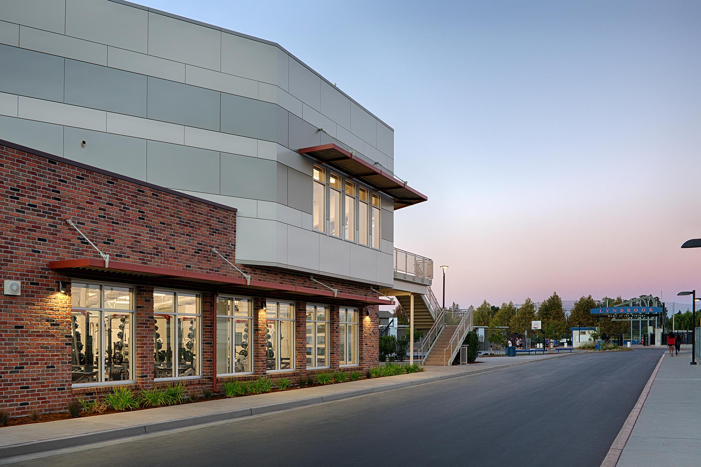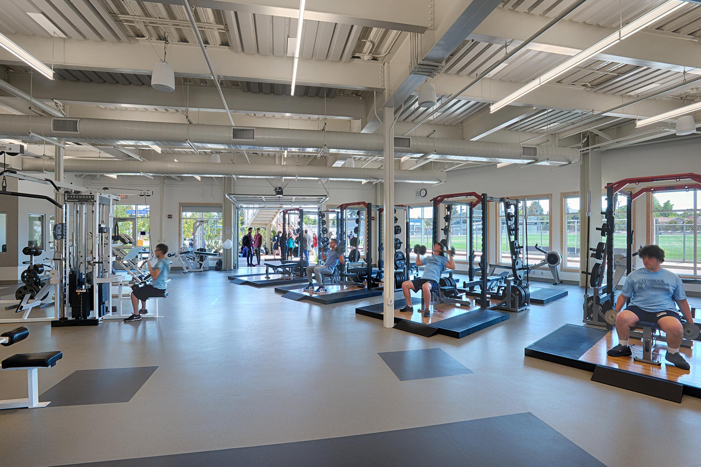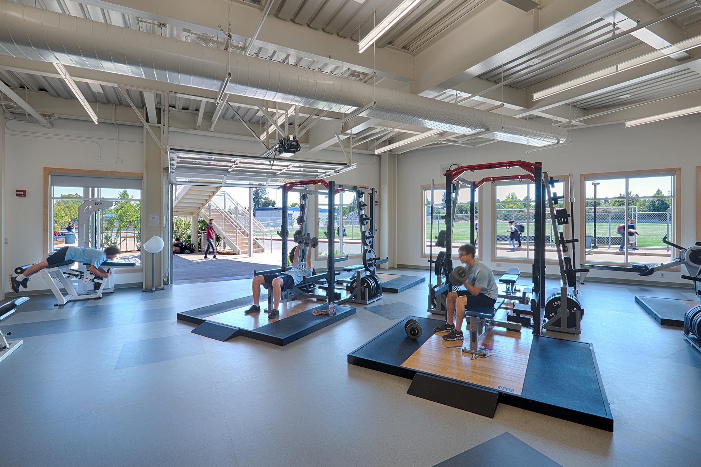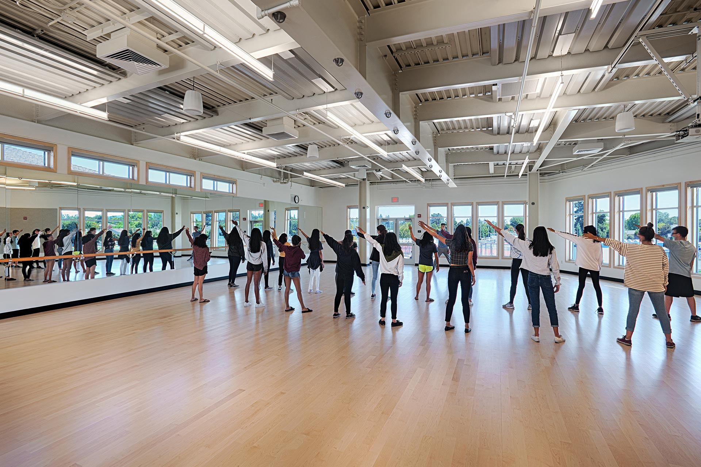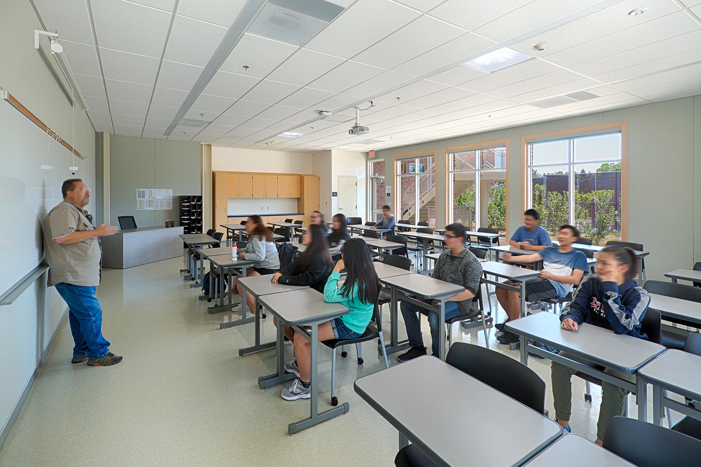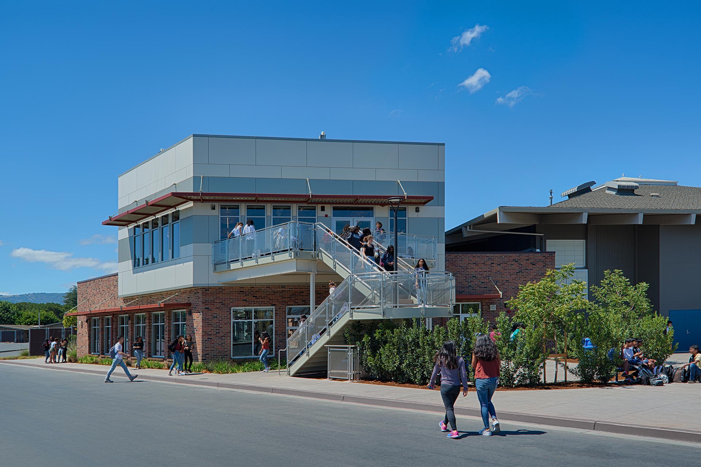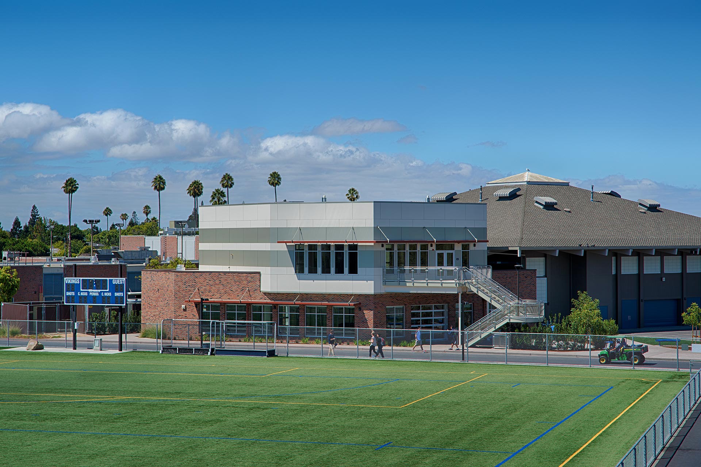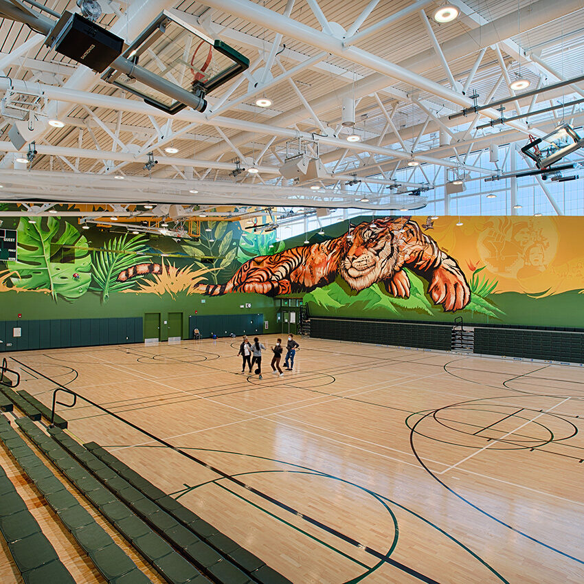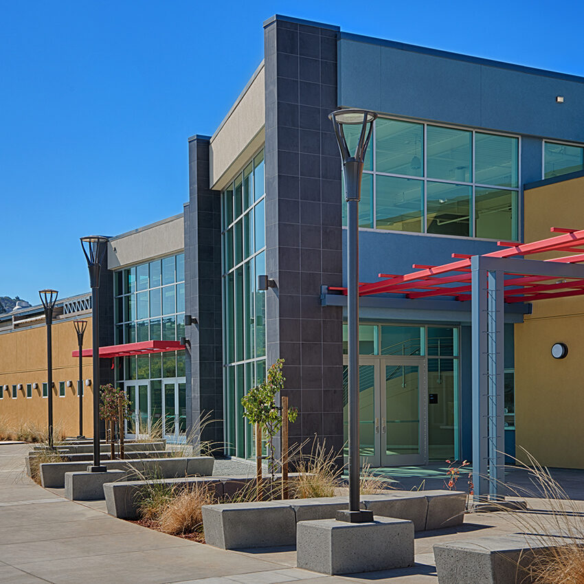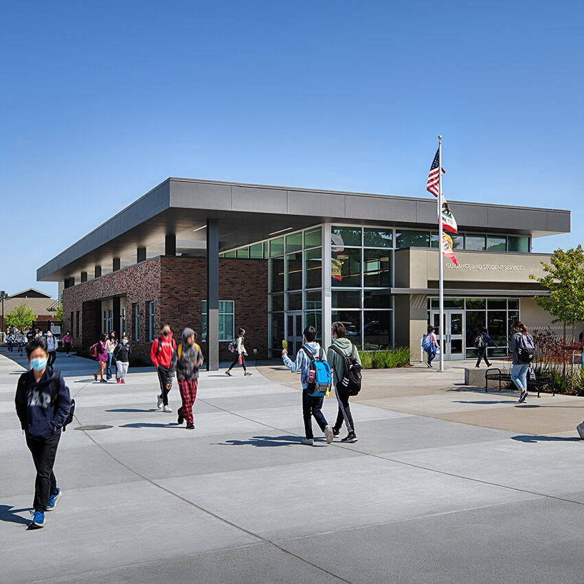Lynbrook High School
New Field House
The first of four phases of projects for Lynbrook High School (LHS), the new two-story Field House contains a classroom for Physical Education, a weight and cardio room, and a dance studio on the upper level. The inadequate spaces currently used for these disciplines will be demolished to make room for future new construction.
Collaborating with LHS students, as well as Athletics, Dance, and Physical Education staff, QKA designed a building that better meets the needs of these programs, including ample outdoor space for student gathering and learning, a contained area for outdoor exercise connected to the weight and cardio room by a glass roll-up door, and abundant daylight throughout – reducing the need for artificial lighting.
In addition, the compact two-story building fits the project’s small site that sits conveniently next to the gymnasium and playing fields, and the combination of brick and metal panels harmonize the Field House with the rest of the campus aesthetic.

