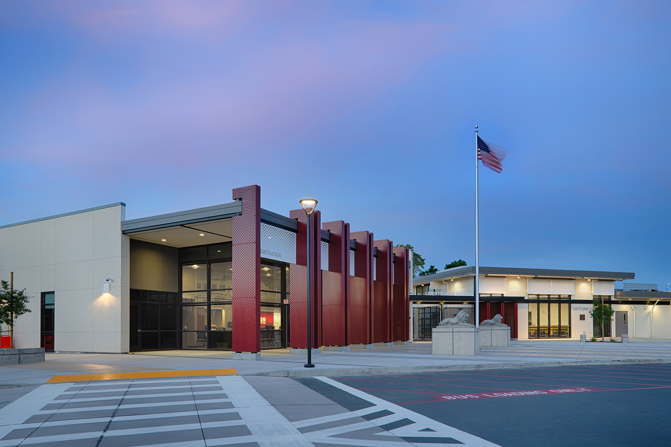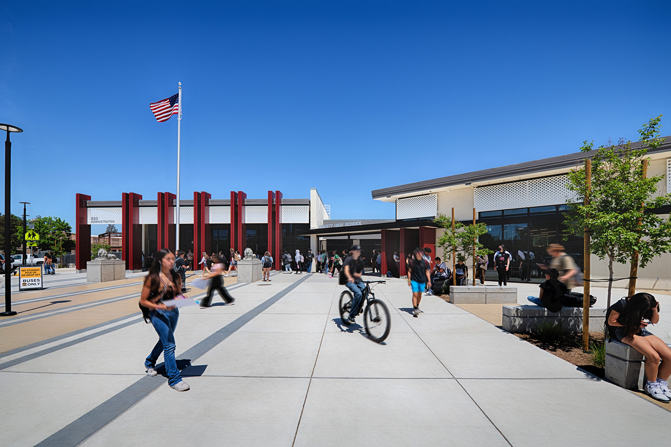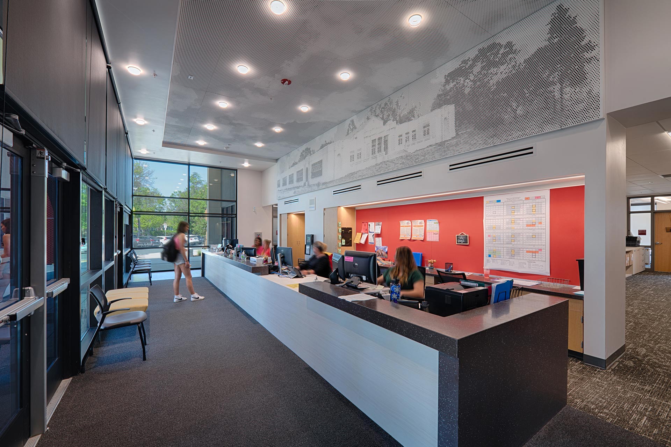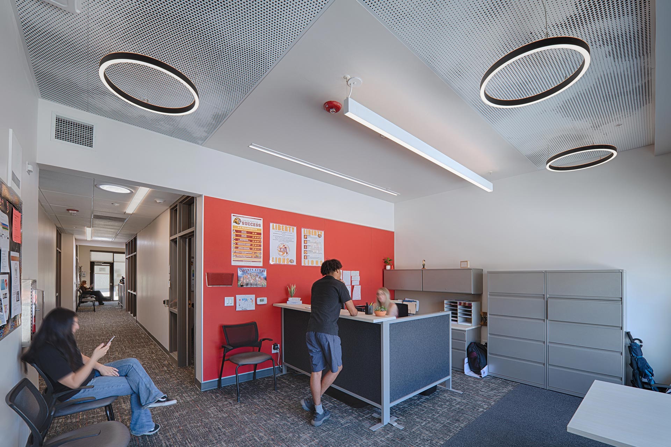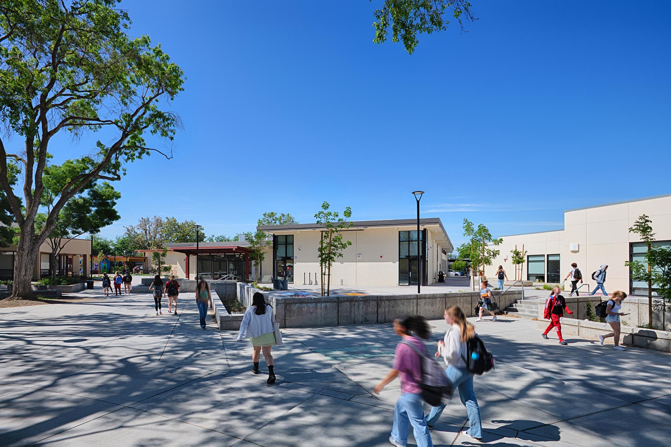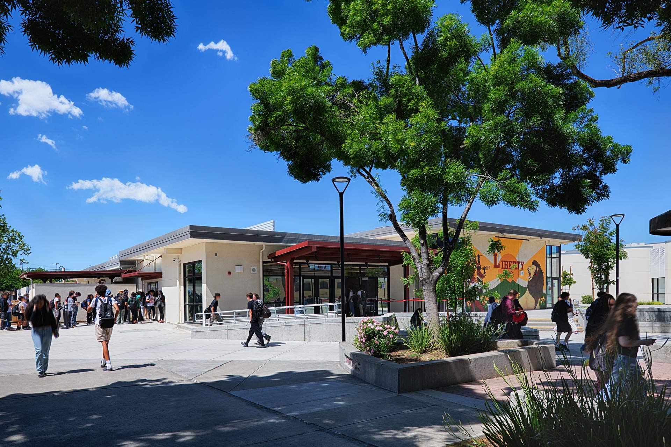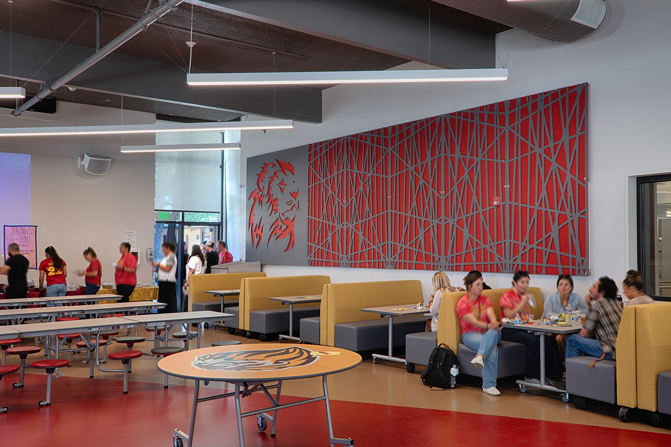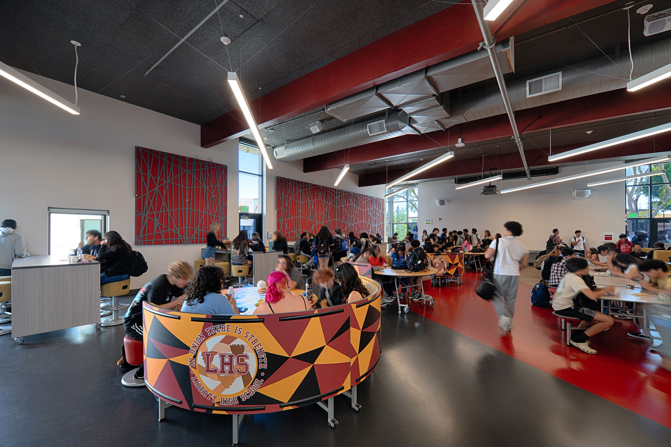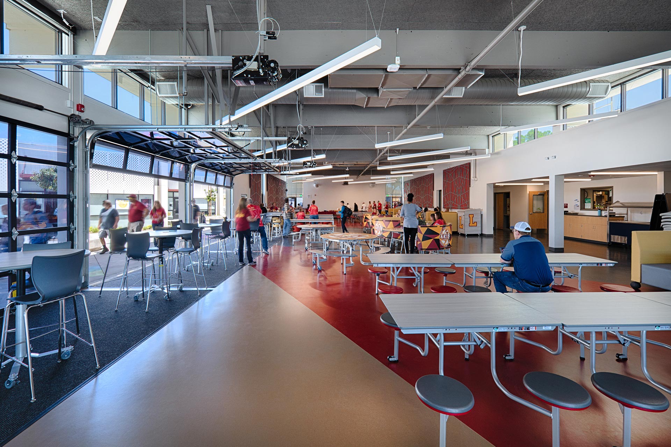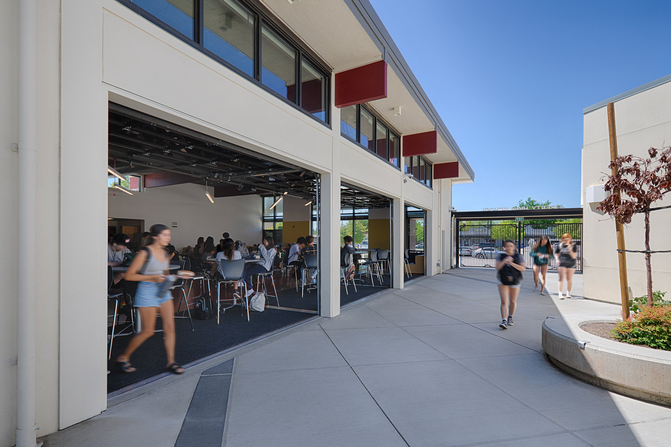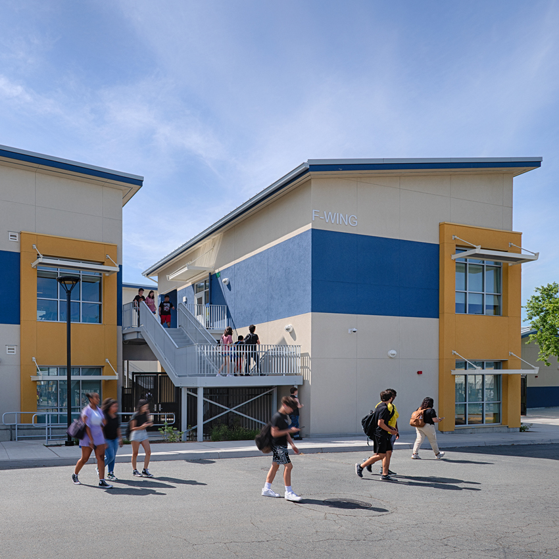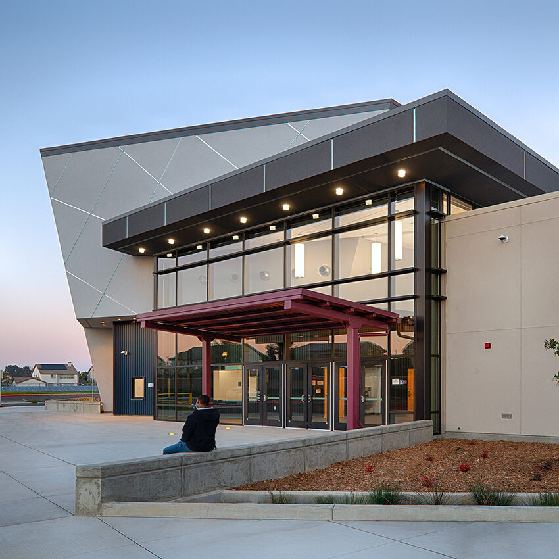Liberty High School
New Student Commons and Cafeteria Renovation
Introducing adequately sized facilities that create a welcoming campus entrance, Liberty High School’s new administration building and corresponding renovations to its cafeteria unify and energize the campus’s core. The administration building creates one hub for admin and student services previously scattered across campus. Organized into four color-coded “Dens,” students can access counselor and other offices via the quad, with reception resources at the front of the building. An original 1930s building was also upgraded to provide expanded space for student leadership and college and career services. Renovations to the cafeteria, which provides food service district-wide, offer an enhanced gathering space for indoor and outdoor dining as well as flexible furnishings, audio-visual systems and glass roll-up partitions for a variety of uses and school events. This new Student Commons serves as a primary gathering court for school and afterschool events and a vital link to student services.

