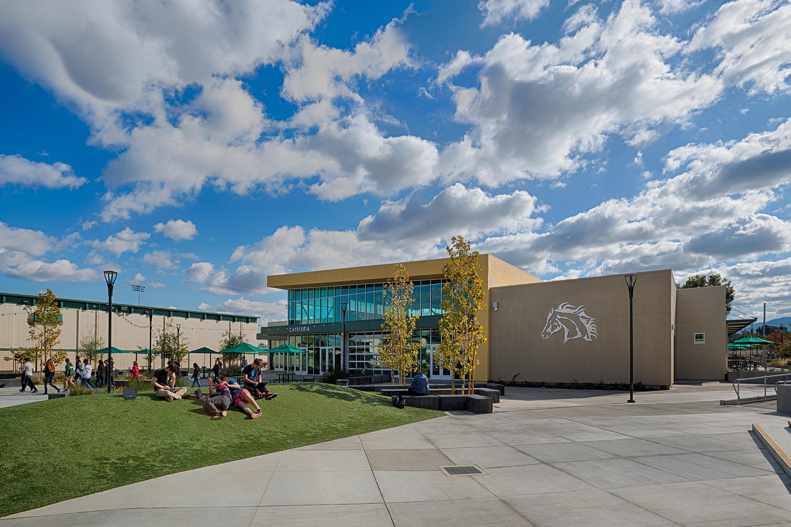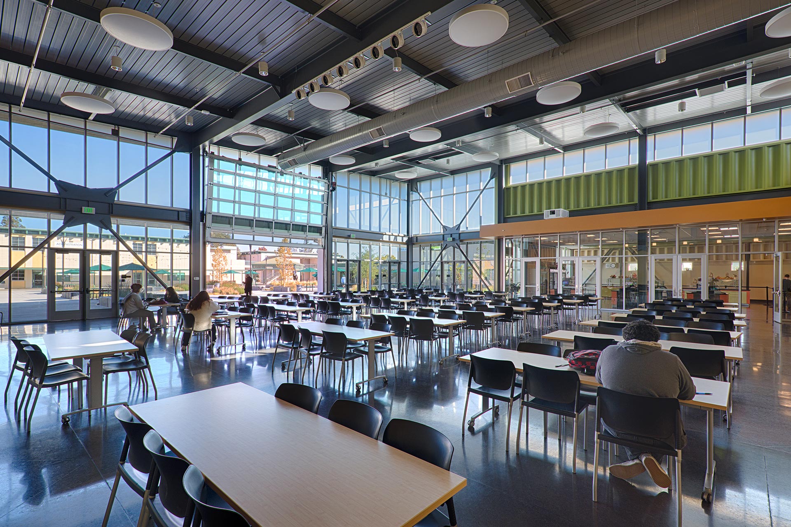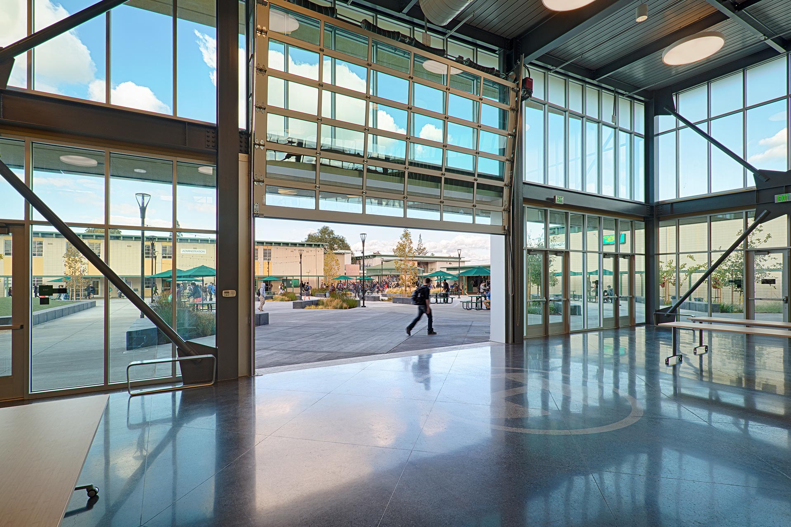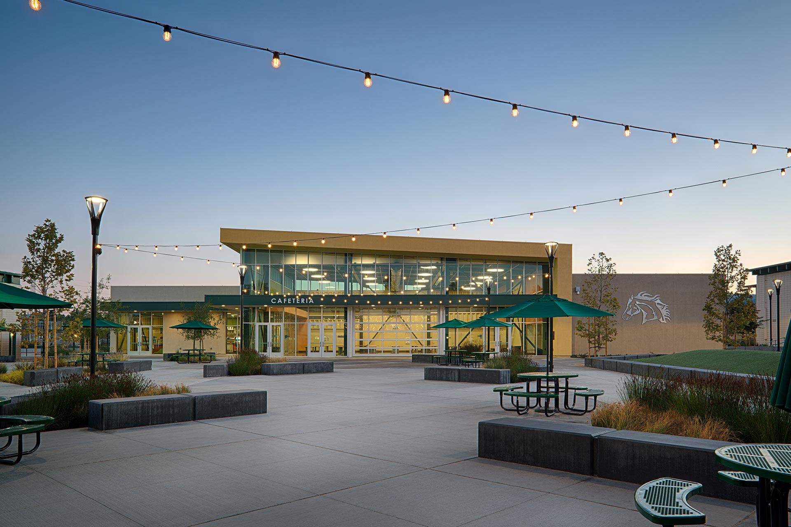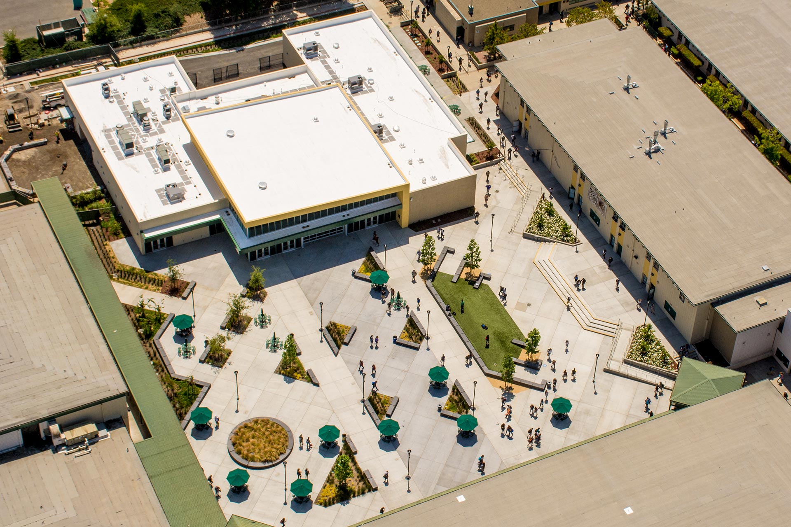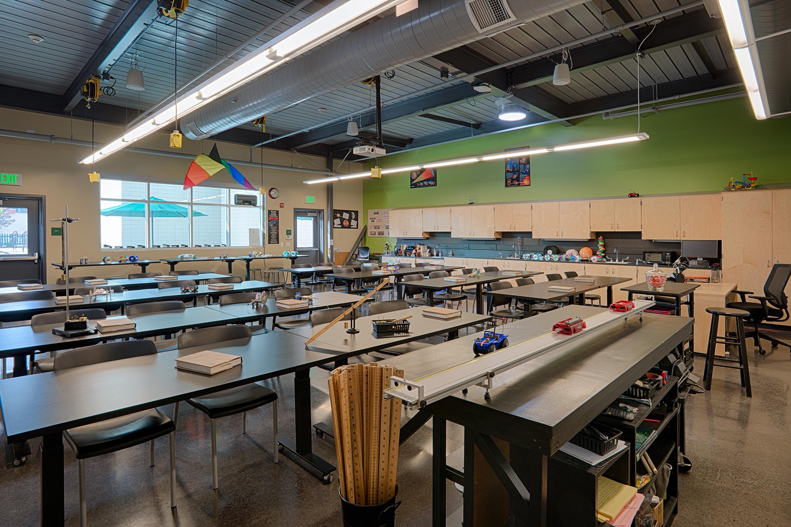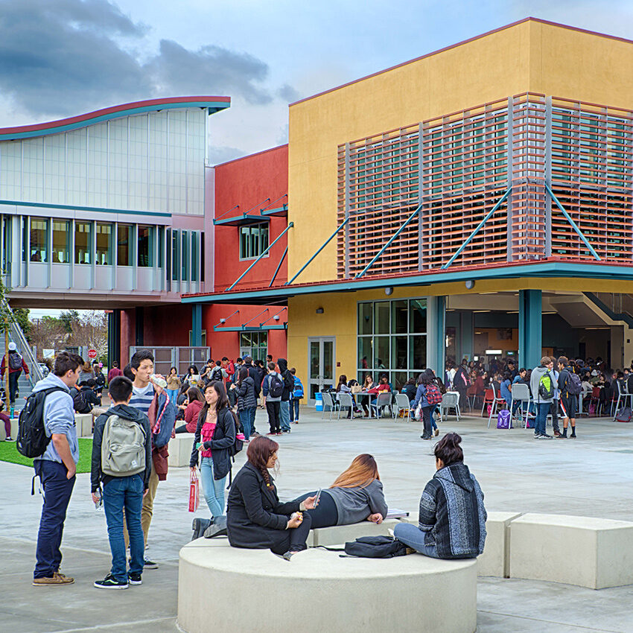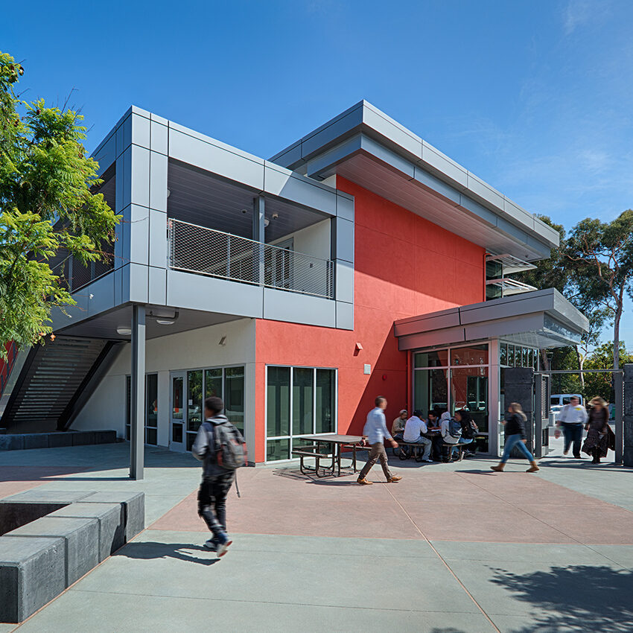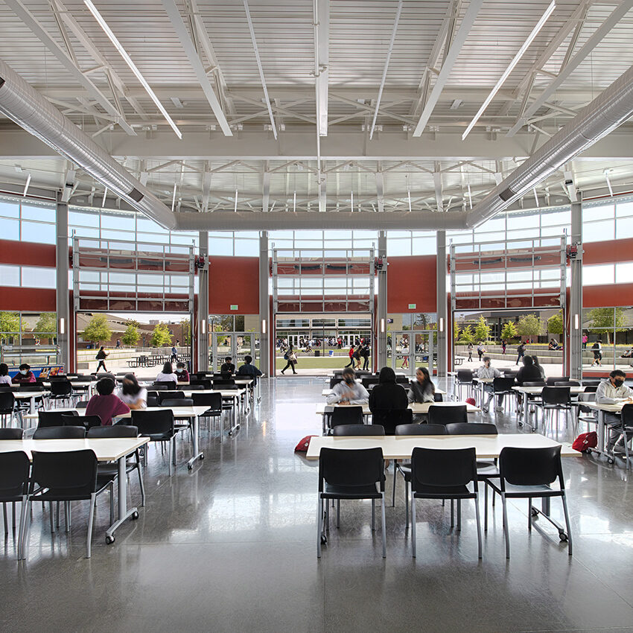Homestead High School
New Cafeteria, Central Quad & Science Classrooms
The first phase of a multi-phase master plan to transform and modernize the high school’s campus, QKA designed a dynamic new student quad building that includes a café, food court and kitchen facilities, as well as three new science classrooms and prep spaces. Increasing the connection to the quad and opening up the space with ample natural daylight through a fully glazed wall and clerestory windows, the café space is now substantially more inviting. The expanded quad provides ample outdoor seating areas for student gathering and a raised platform for performances and presentations. Additionally, the high volume ceiling provides functional practice space for cheerleading, drill and flag teams.

