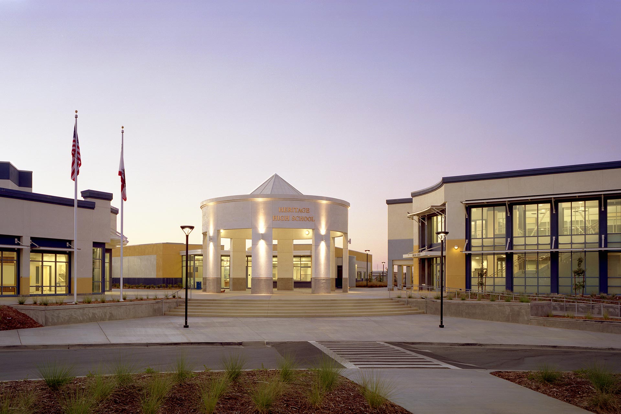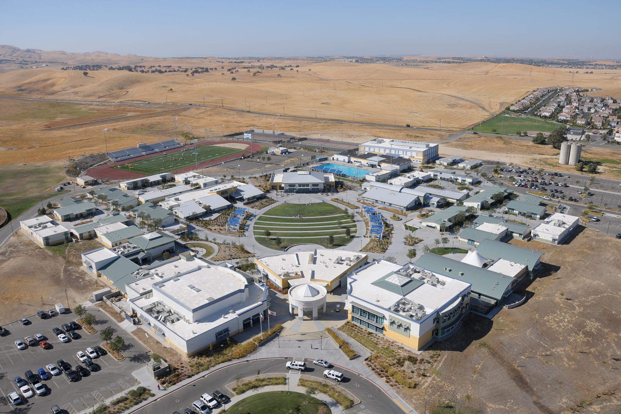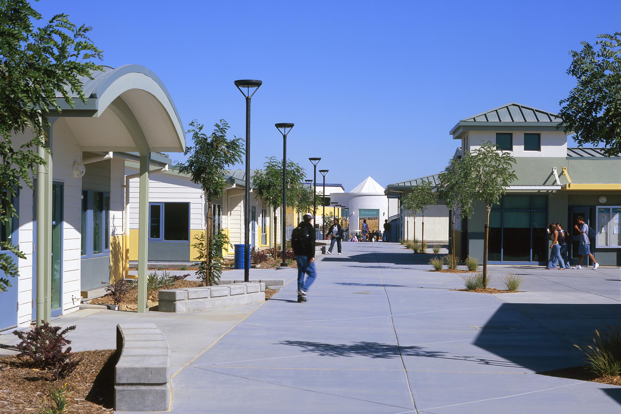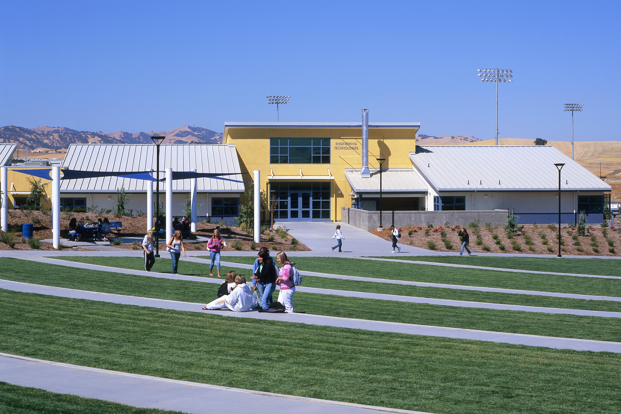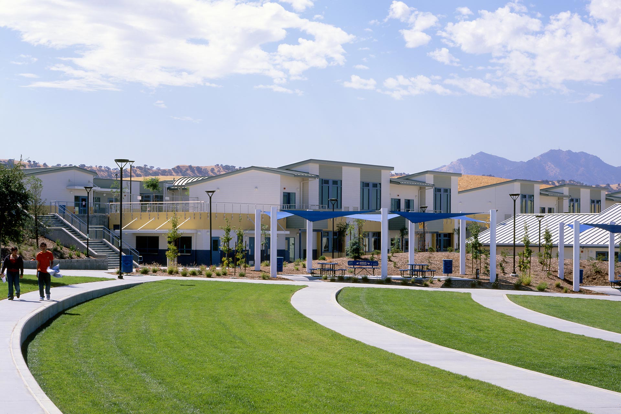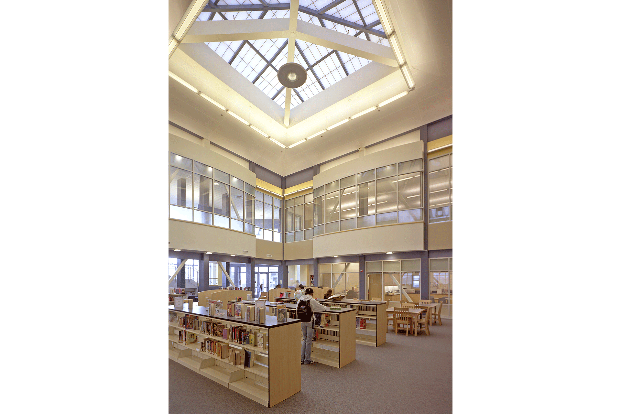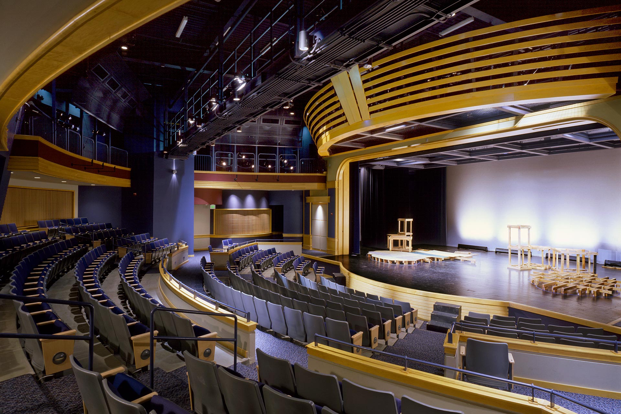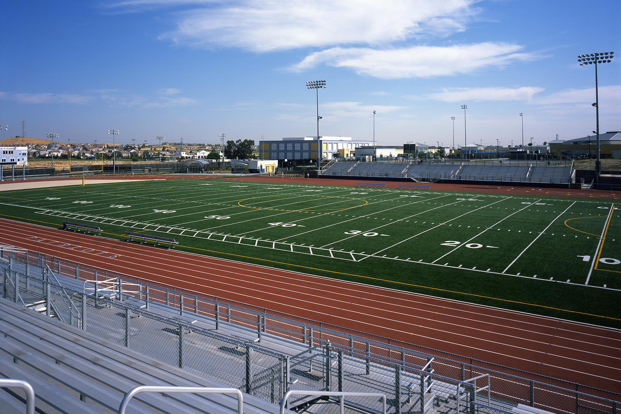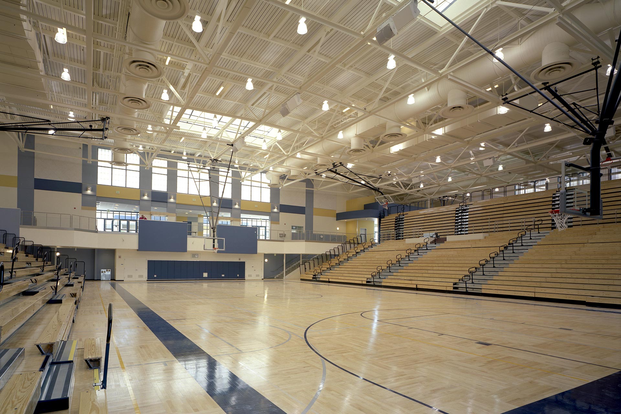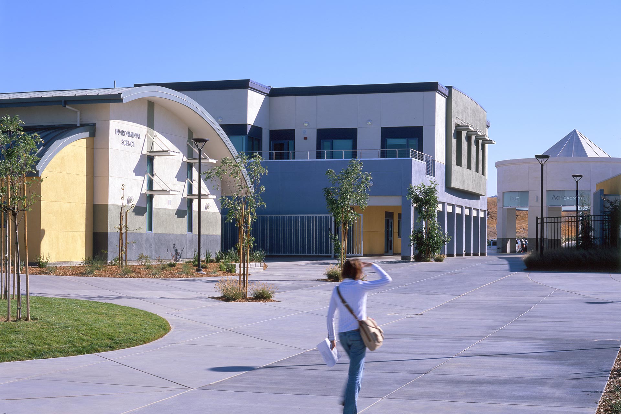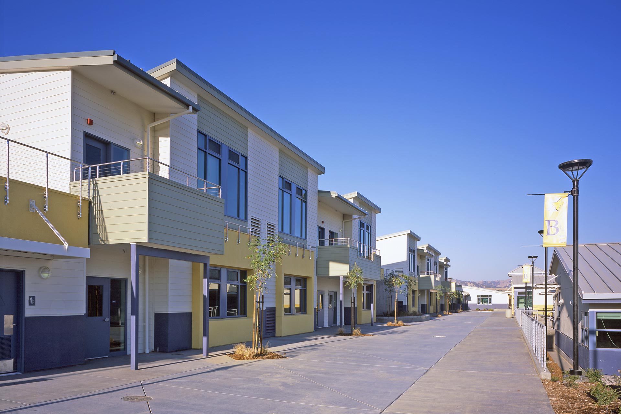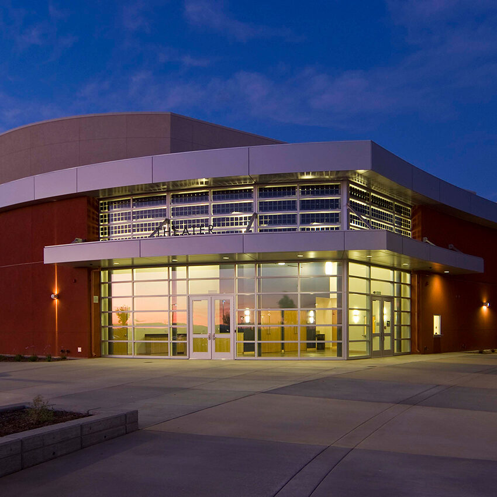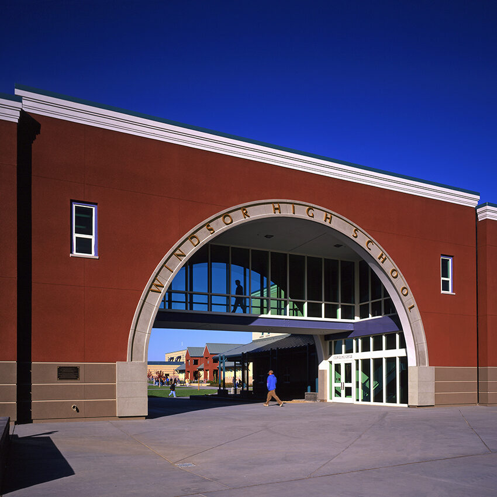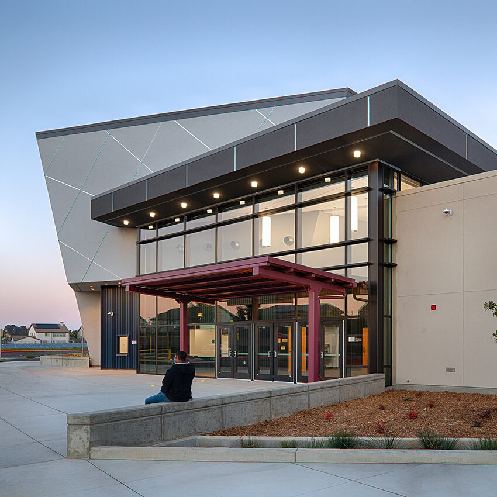Heritage High School
New Campus
The new 231,400 square foot Heritage High School was created with continuous input by school staff, parents and students to design a campus that supports the District’s educational program. Use of sustainable materials, abundant daylight and sun shading are integrated into the facility’s design.
Marking the public entry, a dramatic rotunda is visible from the school’s many pedestrian streets and courtyards. Once inside the campus, the layout offers four core classroom clusters for freshman and sophomores and four specialized academy clusters for juniors and seniors. Complementing a highly specialized curriculum, the academy clusters are unique in their architectural expression – each taking an imagery reflecting its use. Each family cluster provides a sense of community and identity through the use of courtyards and an administration/teacher building dedicated for each. These clusters all frame the elliptical campus green, an important gathering place for assemblies, outdoor performances, informal student seating and graduations.
The new campus also includes a 300-seat performing arts theater, library/media center, 50-meter aquatic center and two gymnasiums, all open for community use.

