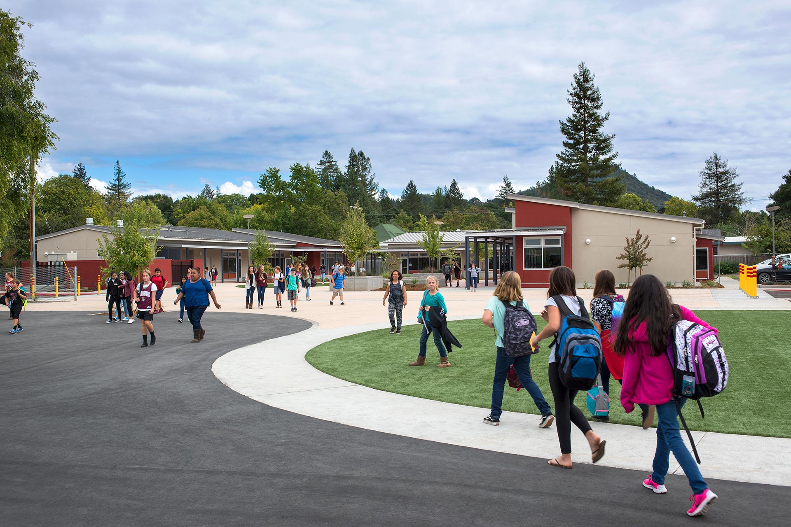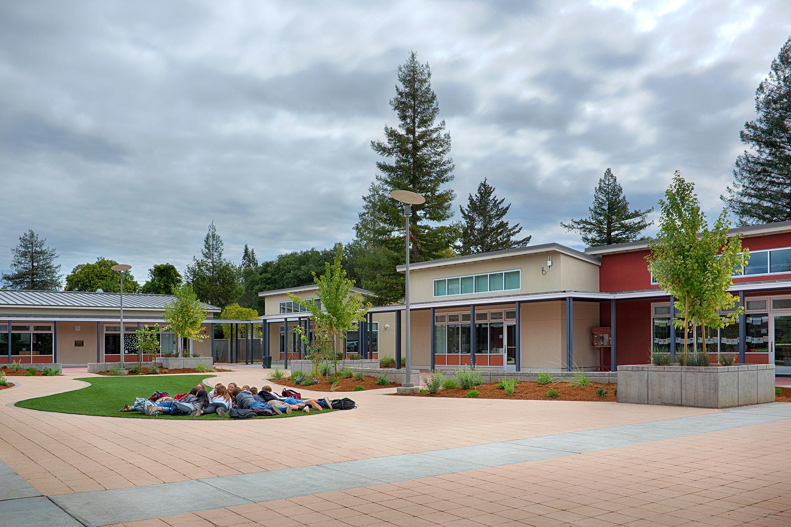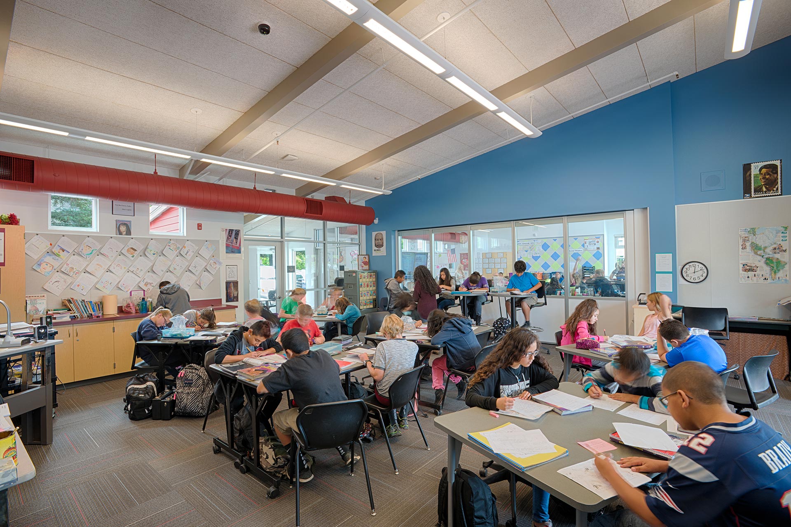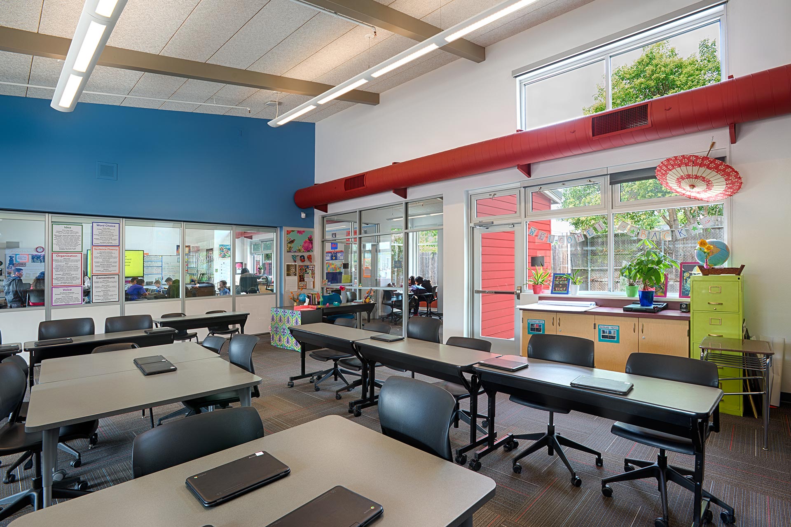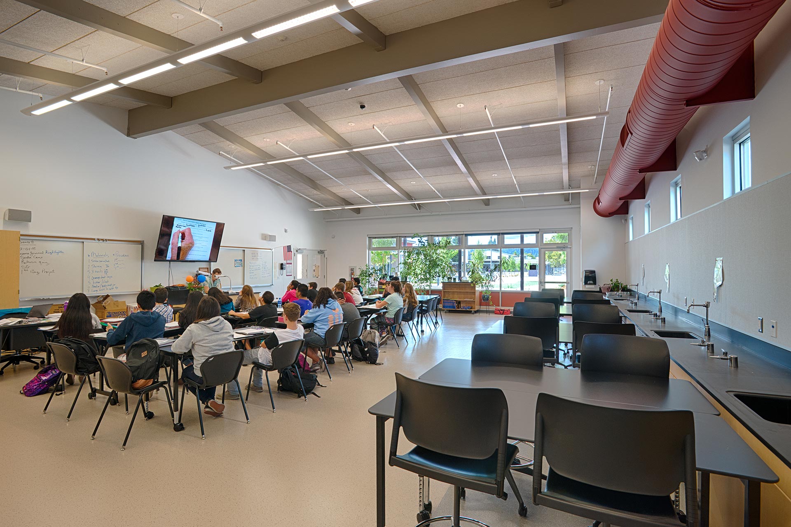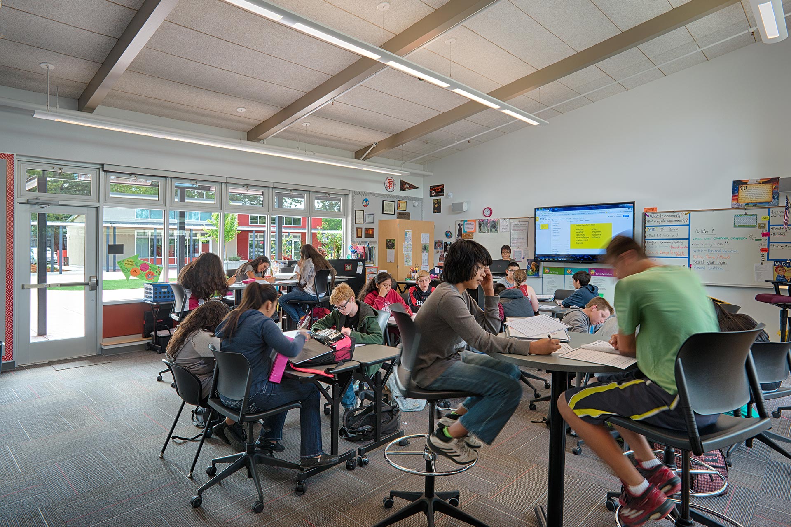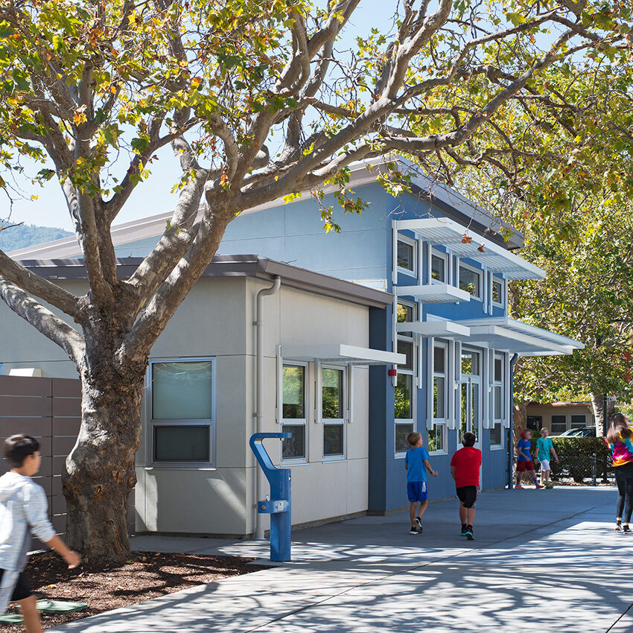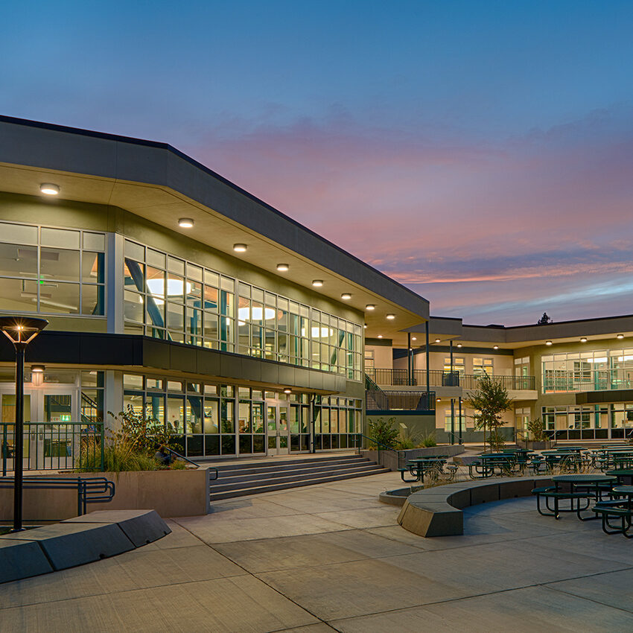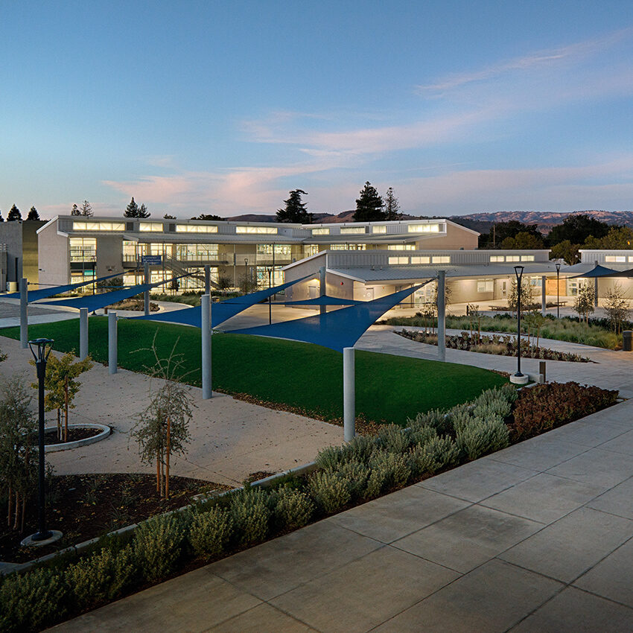Healdsburg Junior High School
New Classroom Building & Campus Modernization
Designed to help facilitate the District’s plan to implement next generation learning concepts districtwide, including inquiry-based curriculums, QKA modeled new and renovated teaching spaces as “Learning Suites” instead of traditional self-contained classrooms. Providing flexibility for differentiated learning, including large and small group work, each Learning Suite is made up of two classroom-sized spaces connected with a folding glass wall, a breakout space for smaller collaborative work, and physical and visual access to an outdoor learning area.
A public street that long separated the school’s teaching spaces has now been permanently closed and redesigned as a new quad, visually reconnecting the school. Included in the new quad is a large outdoor gathering space for presentations and student gathering at breaks.

