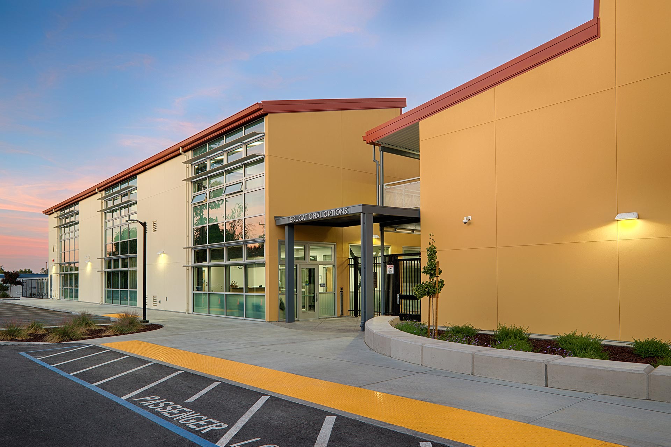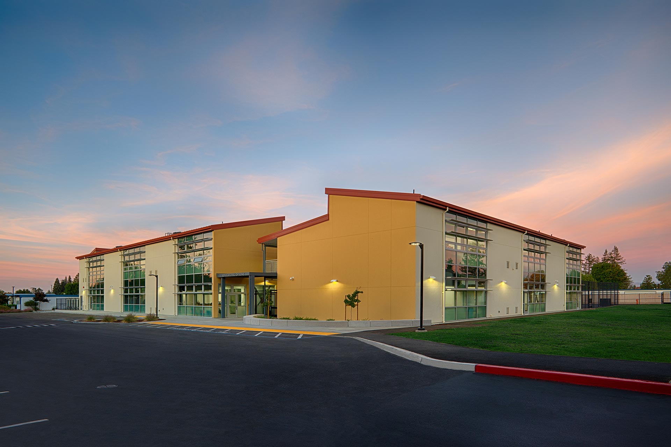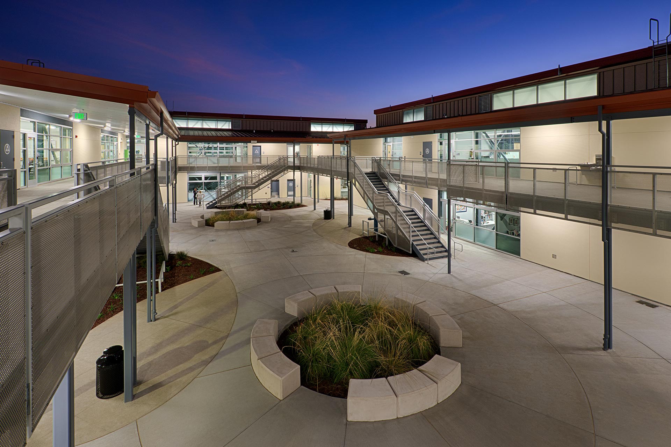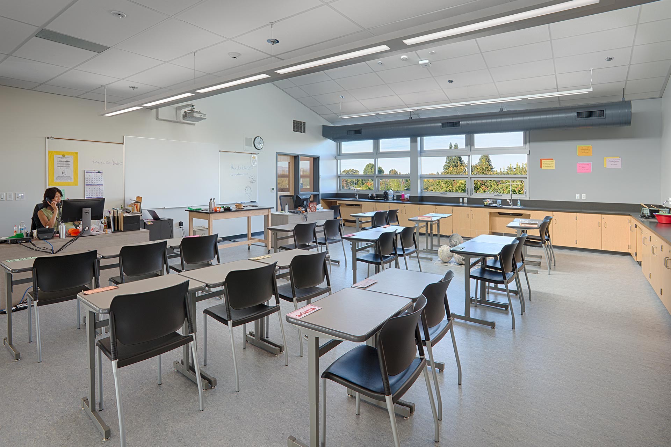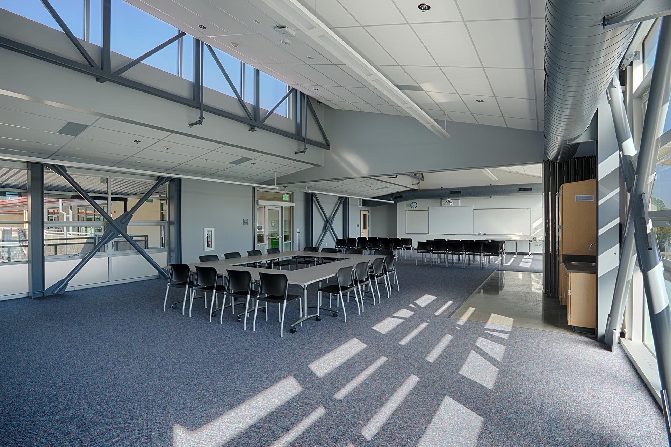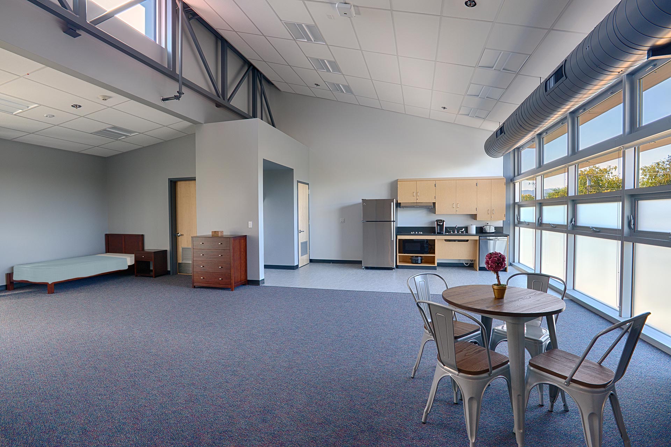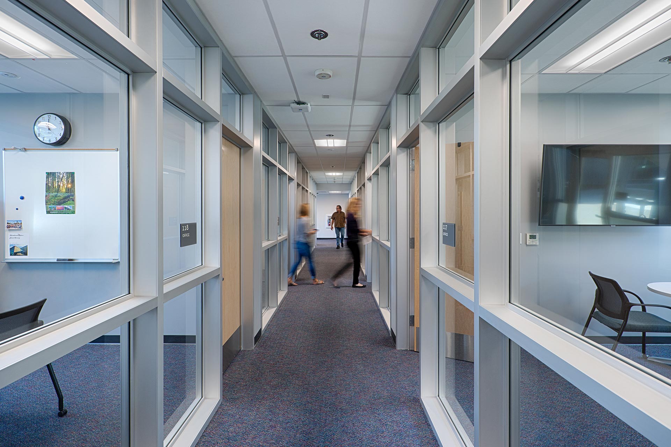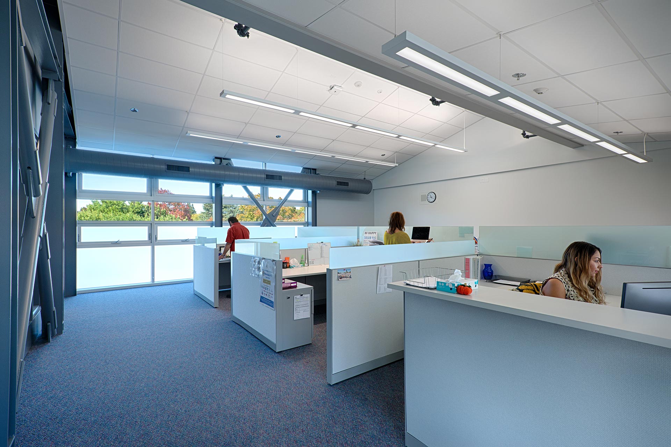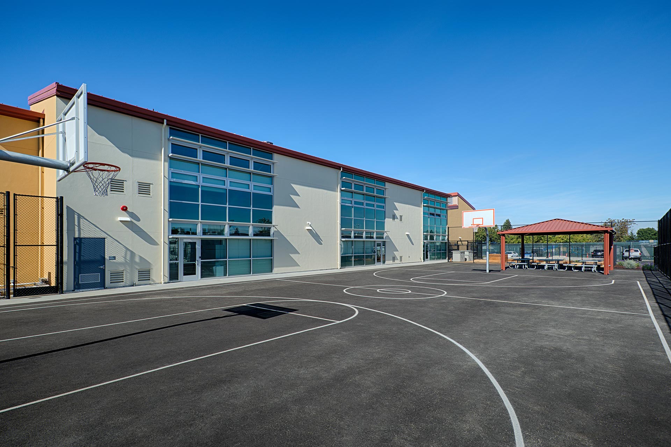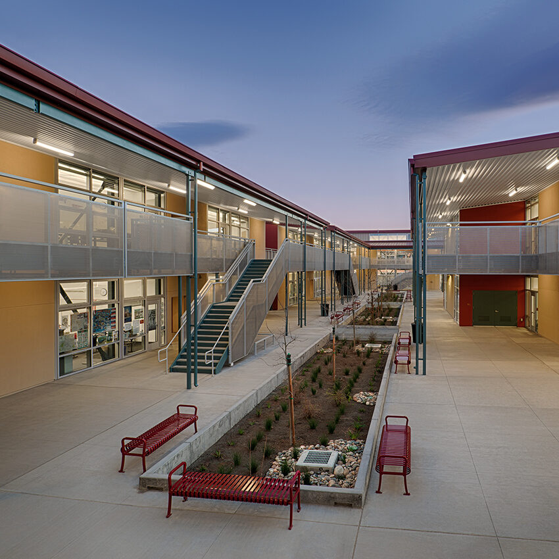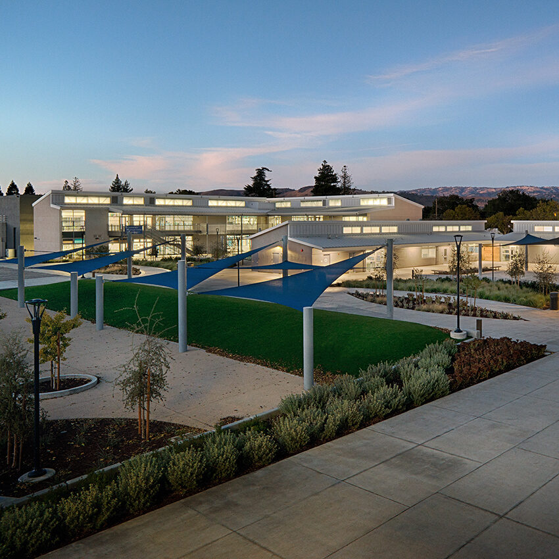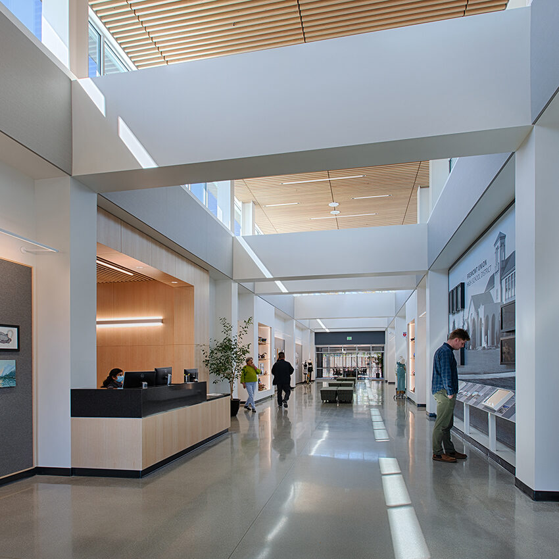Fremont Union High School District
Two-Story Alternative Educational Options Classroom Buildings
The Fremont Union High School District (FUHSD) needed a new facility to accommodate their growing Educational Options programs, which serves students who require non-traditional learning environments to work towards a diploma or GED or prepare for the workforce. This required a flexible facility that could house multi-use spaces for several very diverse programs, as well as remain flexible for future programming changes.
With non-bearing interior walls and a highly customizable design, QKA’s Folia Building was chosen and easily modified to include classrooms and lab spaces, administrative offices, conference rooms, café, activity yard, and specialty classrooms, including a mock apartment complete with a kitchenette for life preparedness classes. Additionally, Folia enabled the delivery of these high-quality buildings in just 14 months (1 year sooner than a traditional custom building), and 10-15% less expensive.
Located at the District Office site, the 32,000 square foot Educational Options Center is composed of two, two-story classroom buildings. The buildings are linked together by bridges, forming a courtyard and outdoor collaboration space for students and staff.

