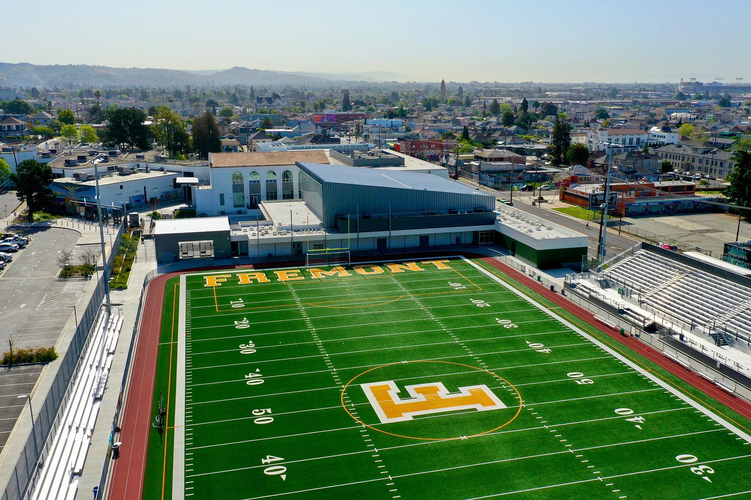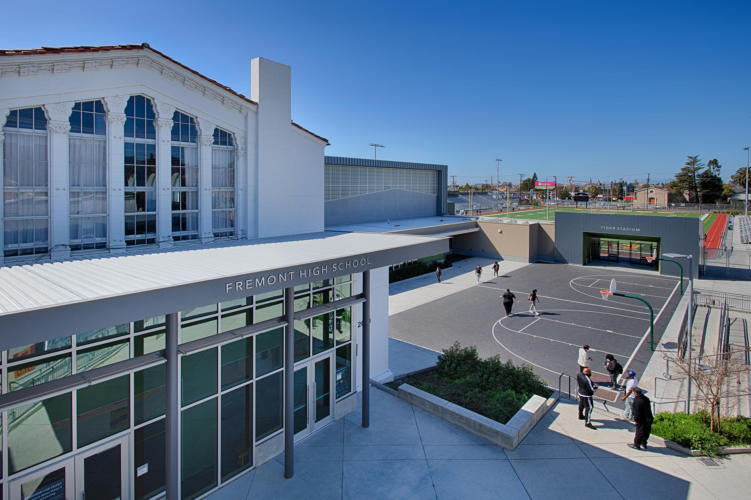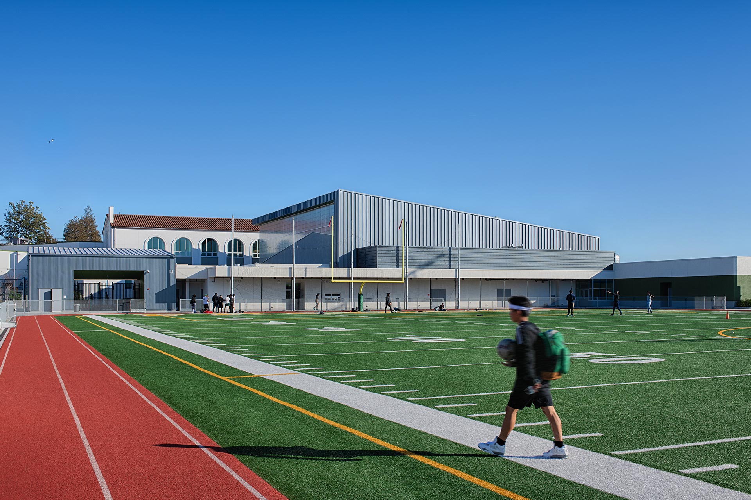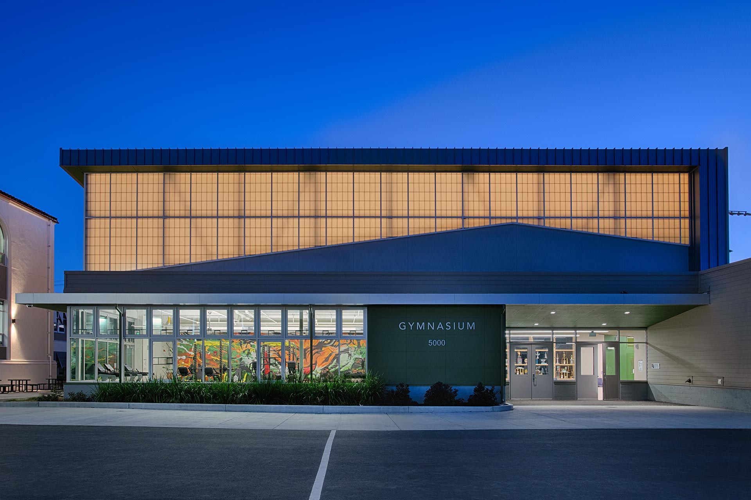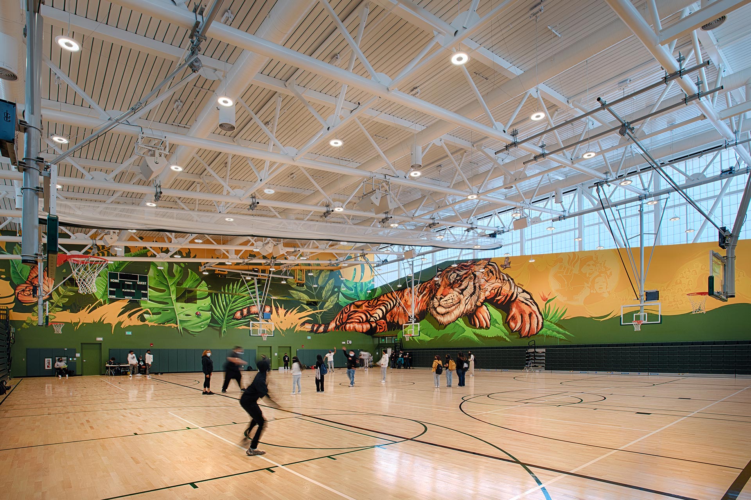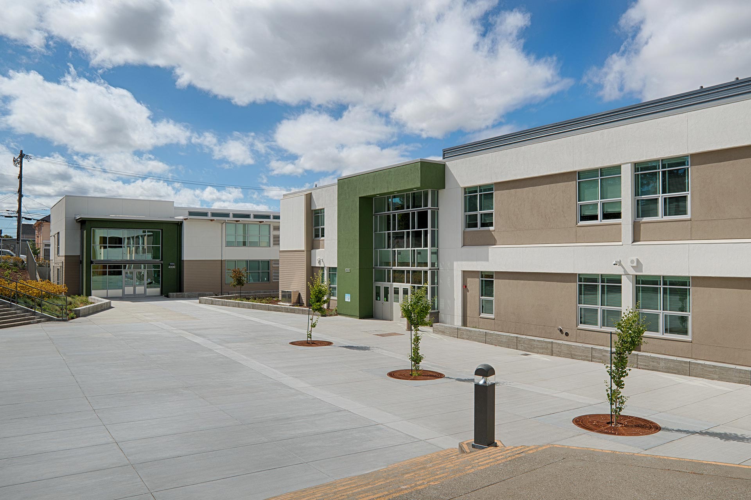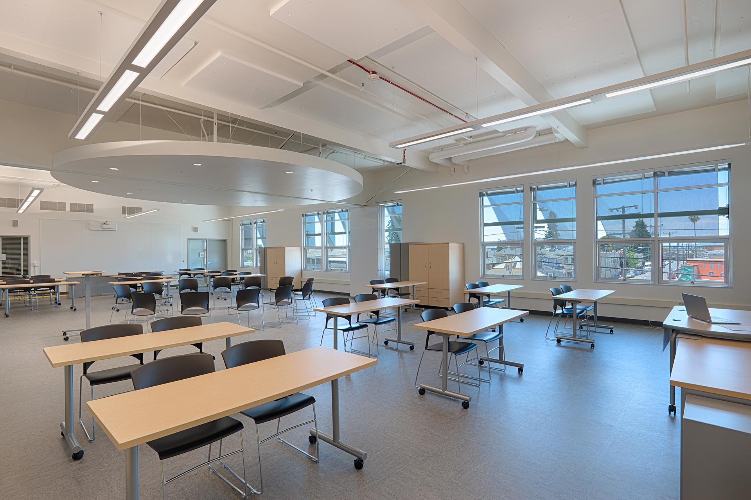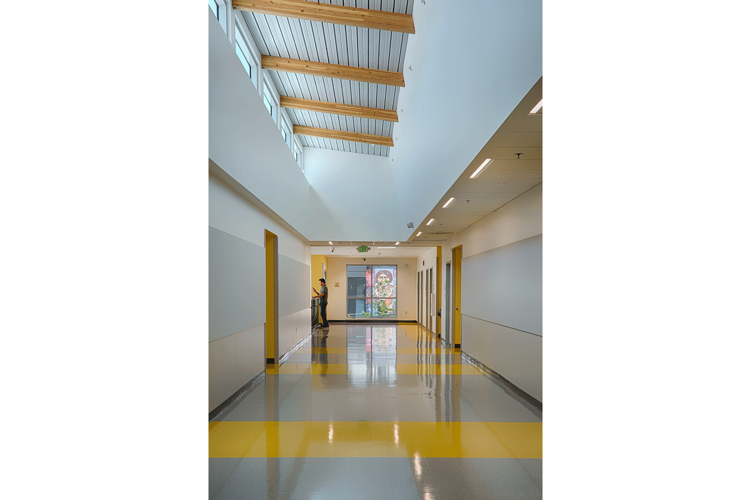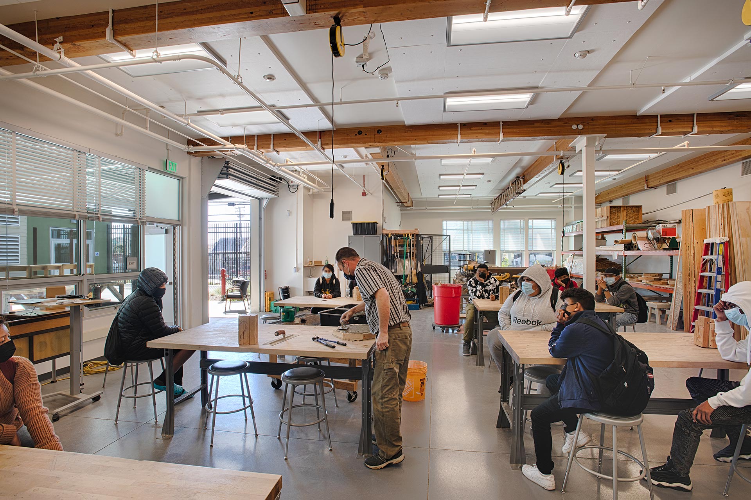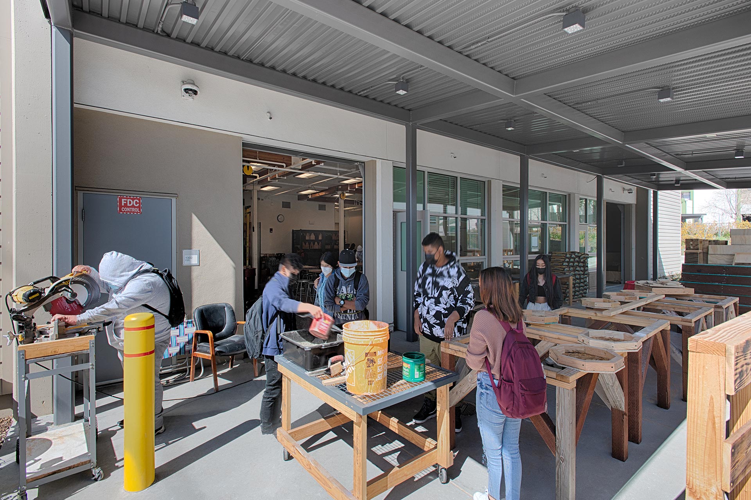Fremont High School
Campus Transformation
Resulting in a completely new experience for students and staff, Fremont High School’s significant modernization and new construction project allows the campus to accommodate growing enrollment and focus on modern learning and career readiness programs. Designed in collaboration with LCA Architects, the project included a new modular 12-classroom building, as well as the complete renovation of an existing classroom building and historic campus library. In addition to seismic upgrades, new exterior skin and building systems, the building’s updated interior classroom layout provided space for science labs and specialized CTE classrooms for Digital Media, Architecture and Engineering, including an audio/video recording studio, drafting lab and maker space.
The project also included a new gymnasium, fitness center and regulation size football stadium, allowing the school to host home games for the first time in its history. Both the gymnasium and stadium are equipped with video scoreboards with fiber connections to the Digital Media classroom for live production capability during games and student training. A new Wellness Center provides on-campus medical and dental services. Updates to the campus layout allowed for the addition of a parking lot, entry gate and revamped reception area, including a conference room and staff work space.
Sustainably-designed, the project includes ample daylighting and natural ventilation, rendering it Collaborative for High Performance Schools (CHPS) Verified and Solar Ready.

