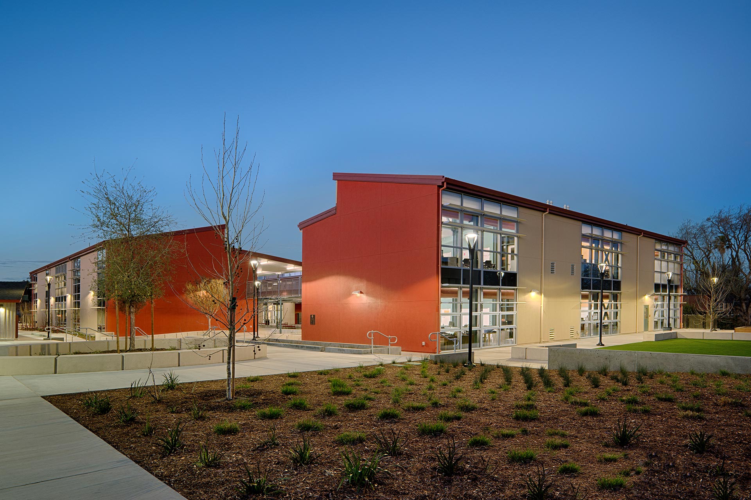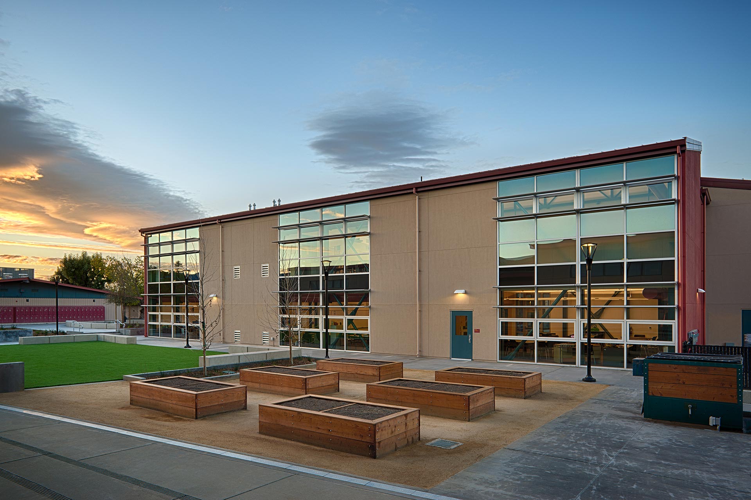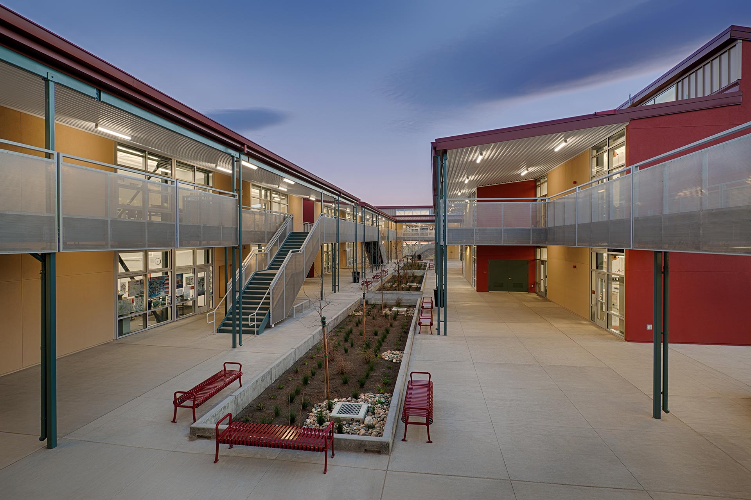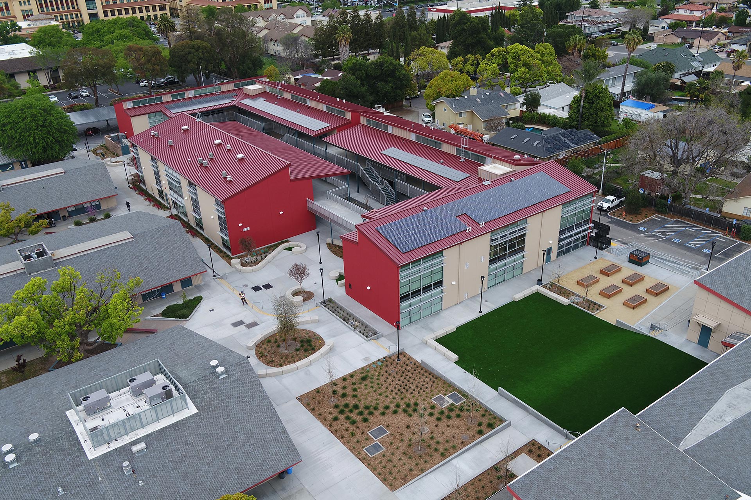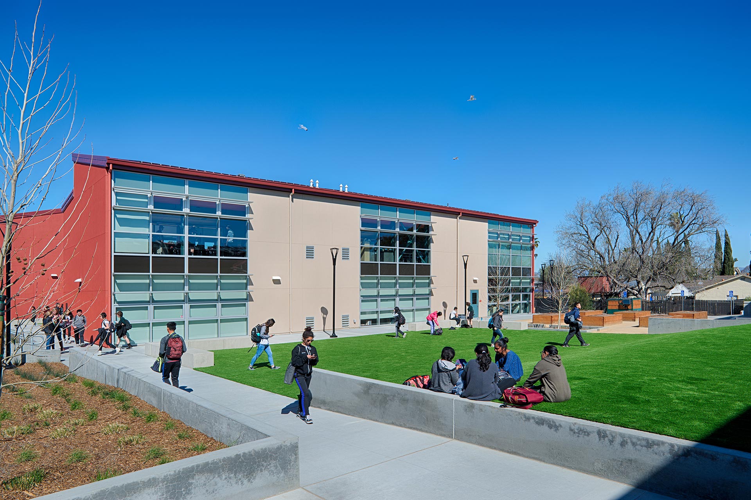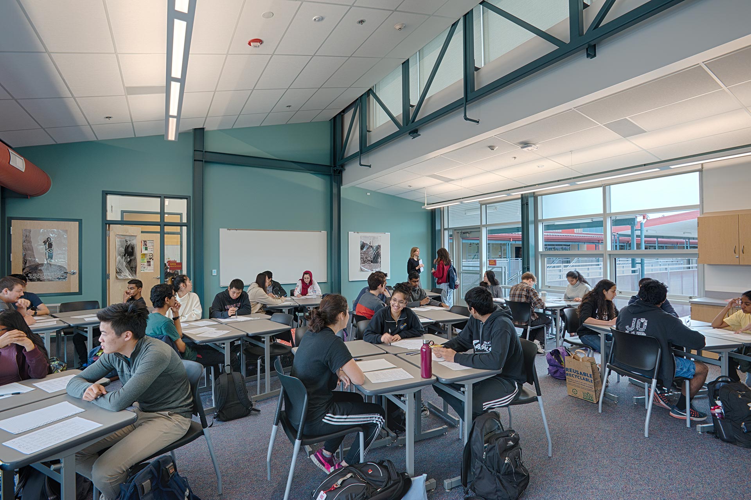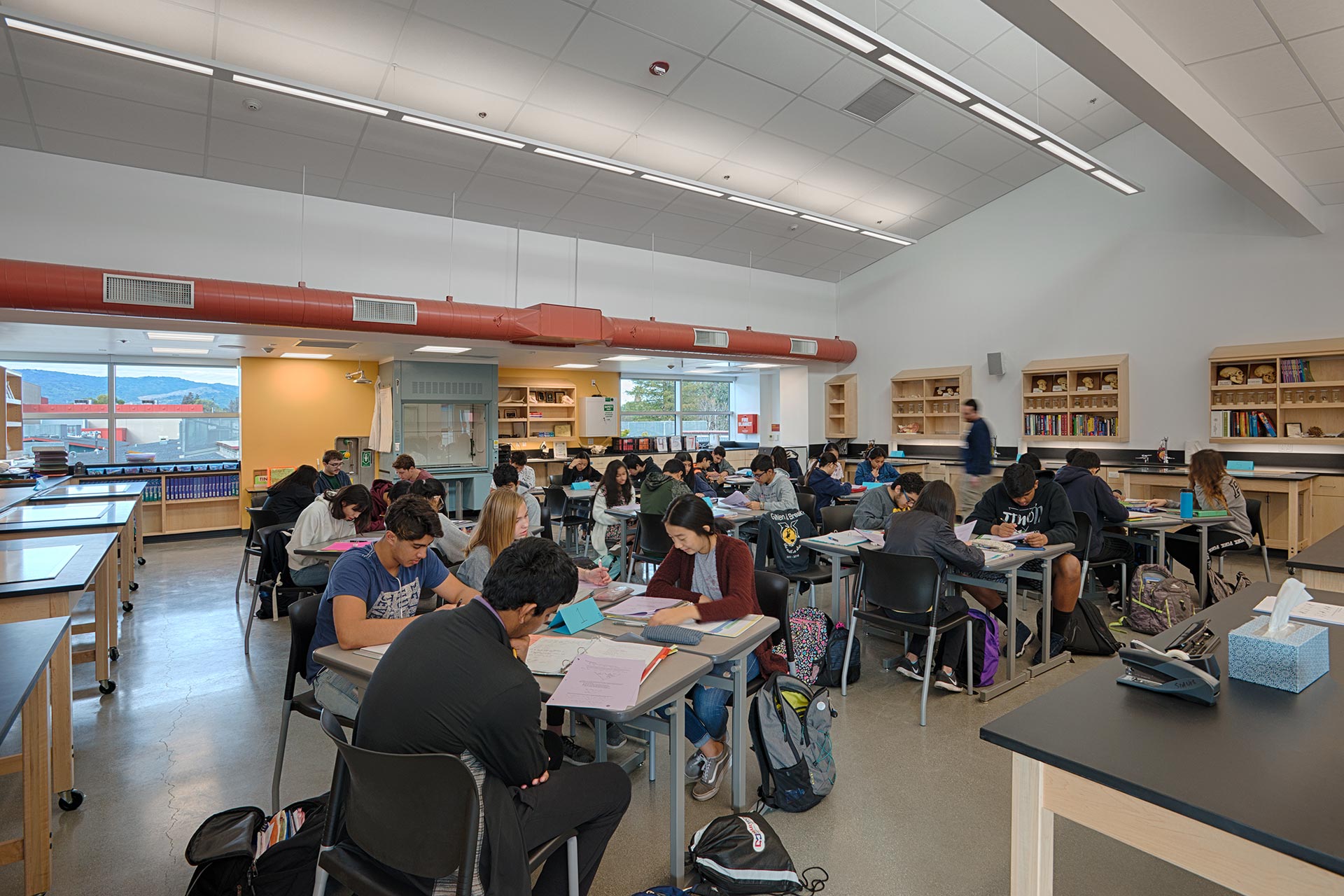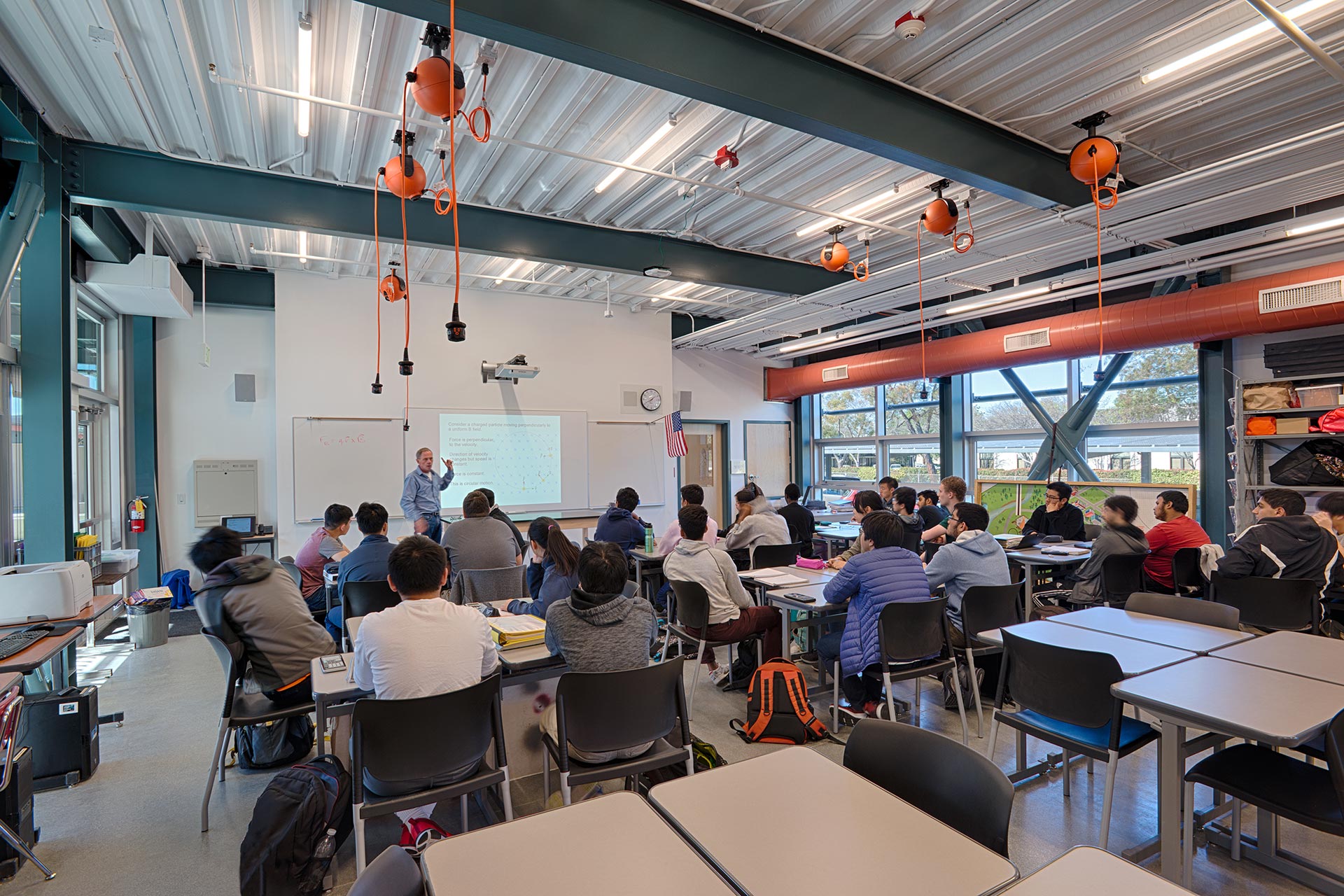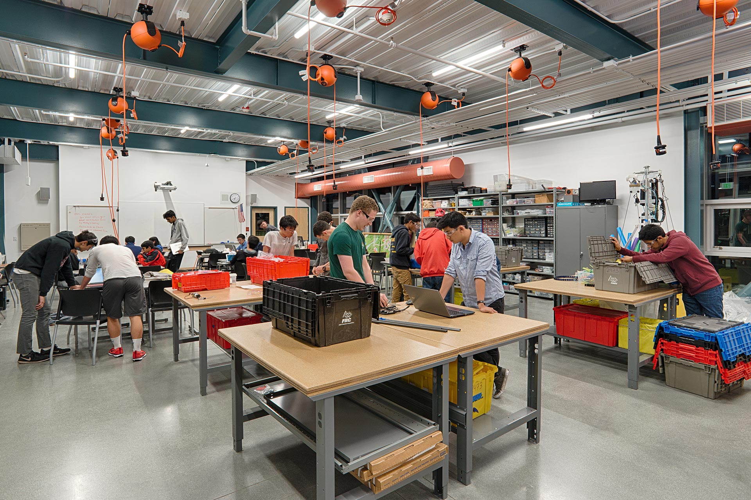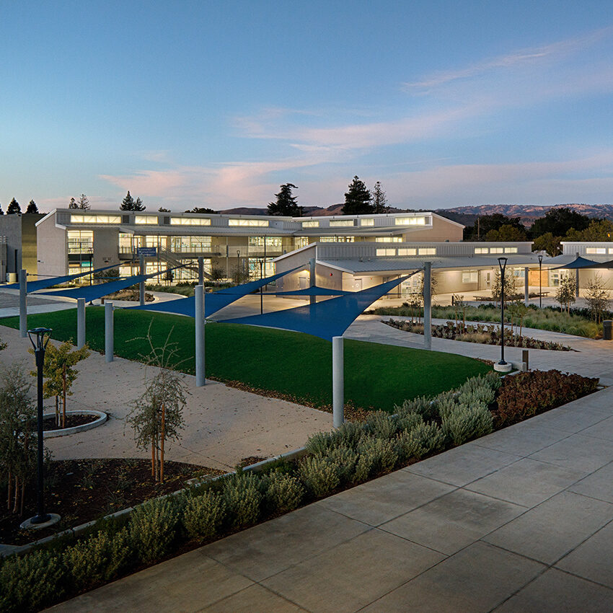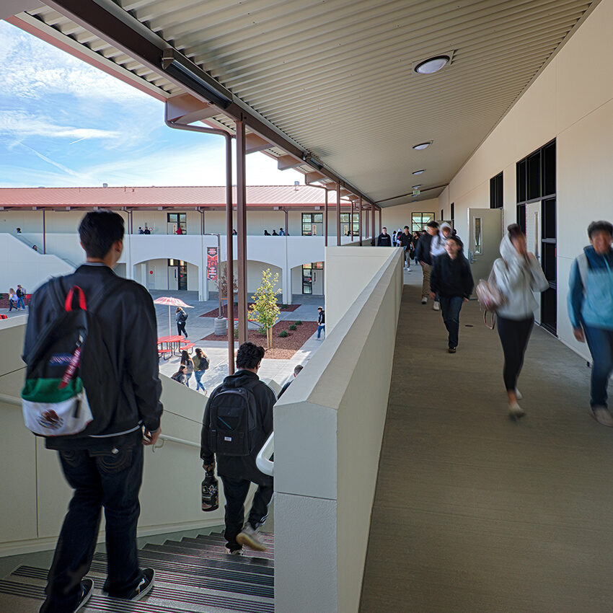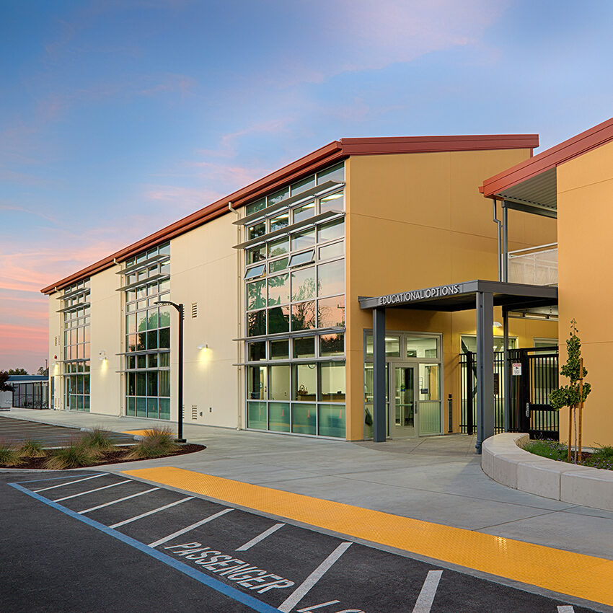Cupertino High School
New Two-Story Science Laboratory & Classroom Buildings
To support the need for new program space and growing enrollment at Cupertino High School (CHS), Fremont Union High School District (FUHSD) embarked on a project to replace an outdated and inefficient single-story classroom building and maximize the real estate of the under-utilized space on which it stood. The District started with a conventional custom-designed building, but QKA’s Folia building solution was ultimately chosen because it accomplished Cupertino’s program needs while being more cost-effective.
Two, two-story, L-shaped Folia classroom buildings and one two-story custom science lab building leveraging Folia system efficiencies, were proposed. Together, the buildings include 22 classrooms, a makerspace, and six state-of-the-art 1,600 square feet science labs, all connected via balconies and arranged around an outdoor courtyard, ideal for additional collaboration space.
This project quickly took shape and was completed a full school year earlier than had FUHSD embarked on a traditional, site-built custom construction project. The result has provided the students and faculty at CHS with an optimal 21st century teaching & learning environment.

