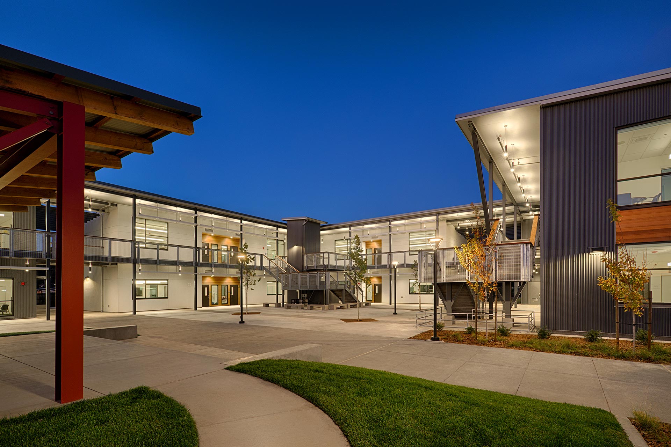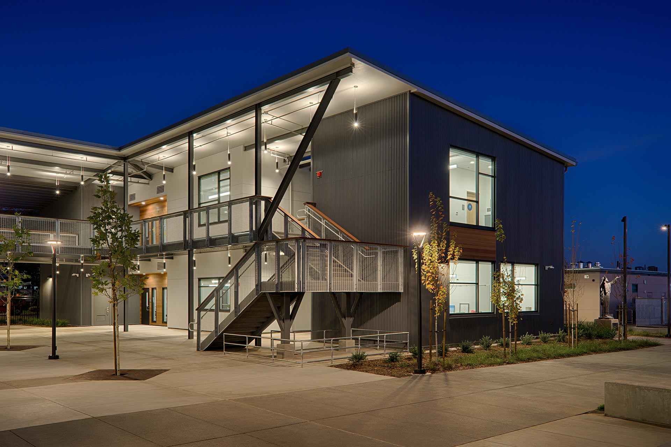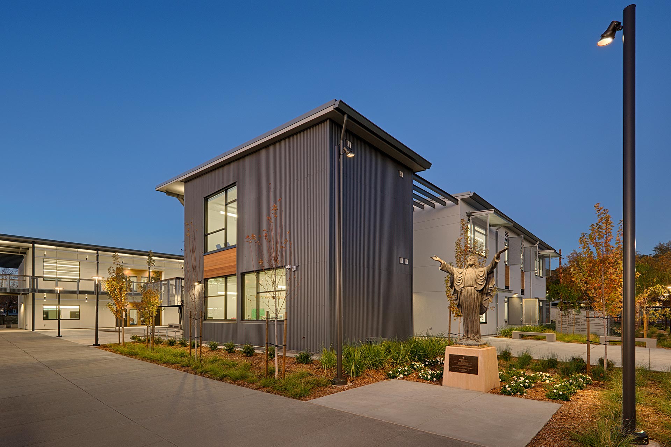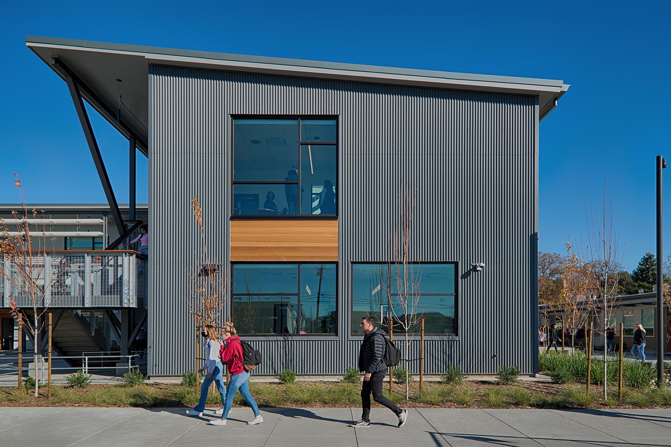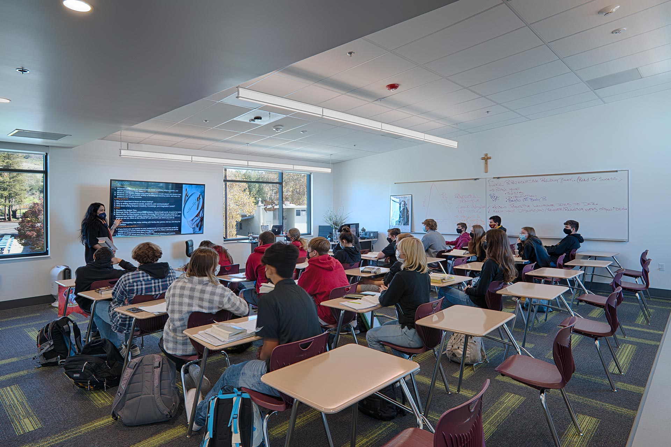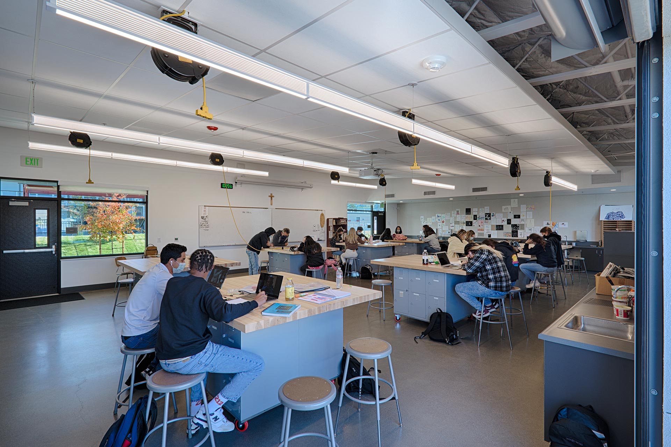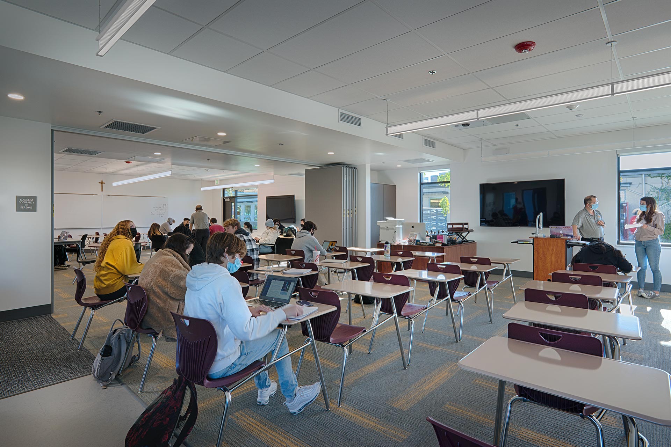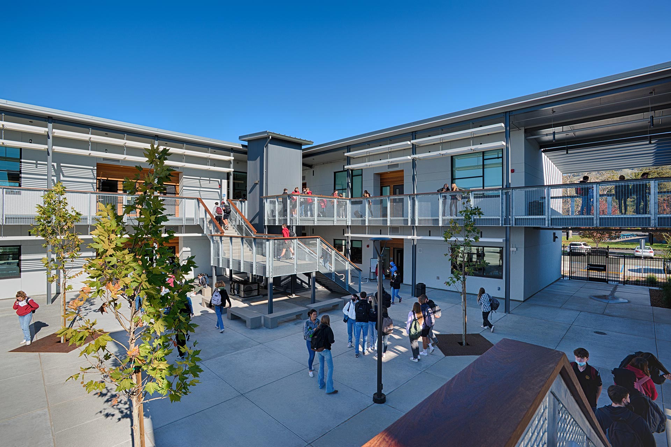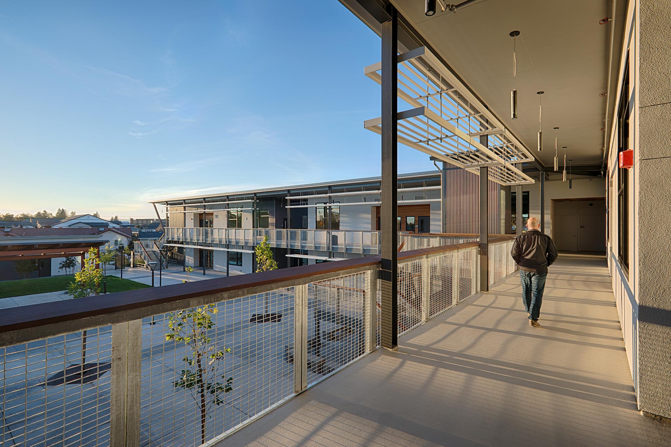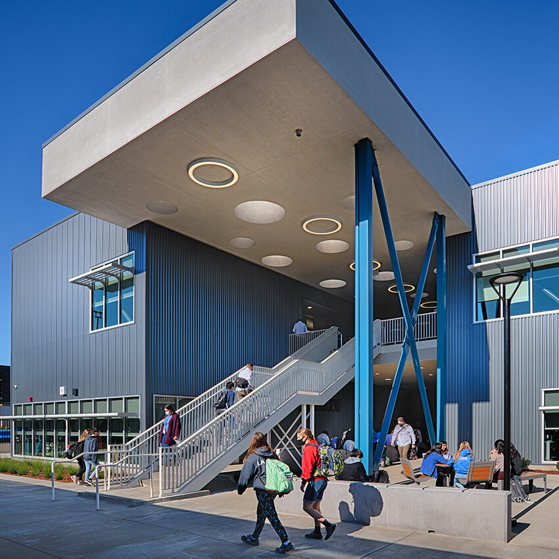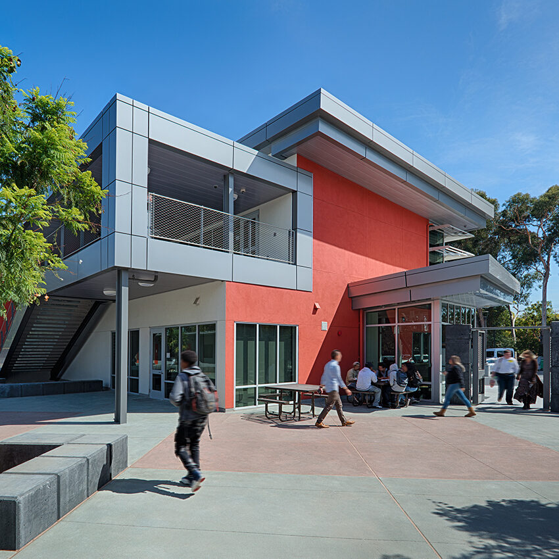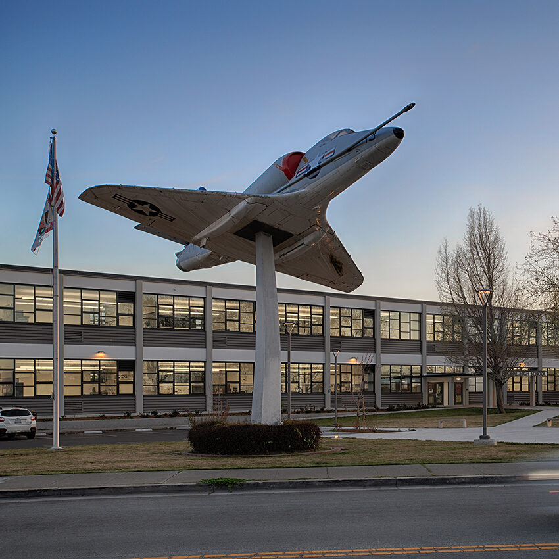Cardinal Newman High School
New Two-Story Classroom Building
Following significant damage to the campus from the 2017 Tubbs Fire, Cardinal Newman High School had been utilizing temporary learning spaces while undertaking a facilities master planning process. Designed in collaboration with BISBEE Architecture + Design, the new two-story classroom complex is the largest piece of the school’s expansion and rebuilding campaign, introducing critical space for additional academic programs.
A collaborative result of input from the school, community and project team, the modern and well-equipped new building includes eighteen classrooms, an art studio, four student collaboration rooms and two staff collaboration rooms, surrounding a central courtyard and outdoor learning areas. Sustainable features include energy efficient lighting and mechanical systems, low-flow plumbing fixtures, solar shading, operable windows and natural daylighting. Sustainably sourced materials are central to the complex’s design with student health and wellness top of mind. The surrounding landscaping implements drought tolerant design and includes systems for storm water retention.

