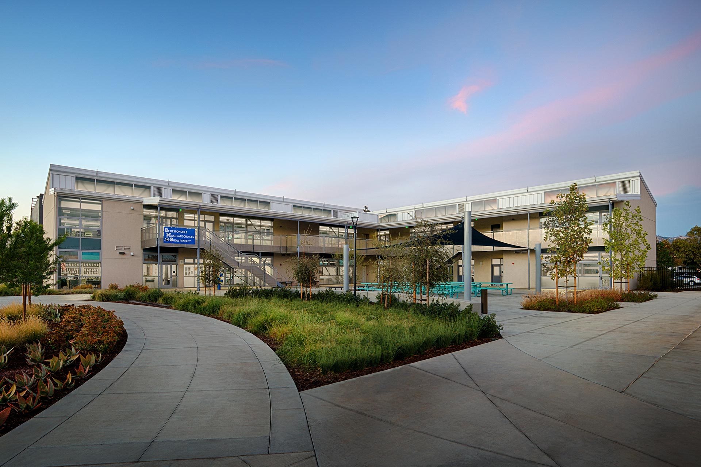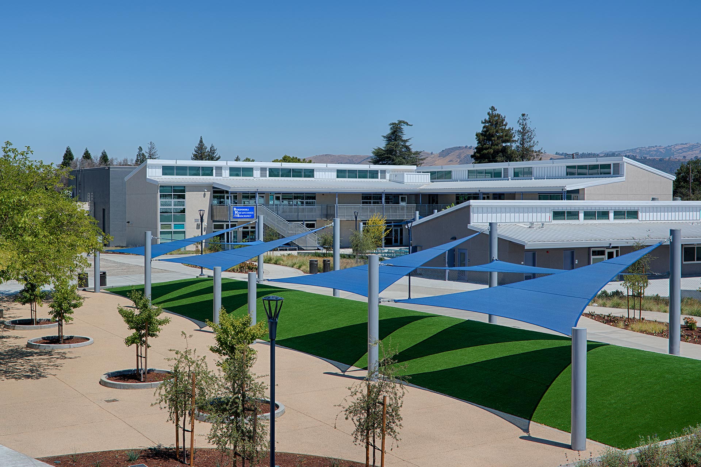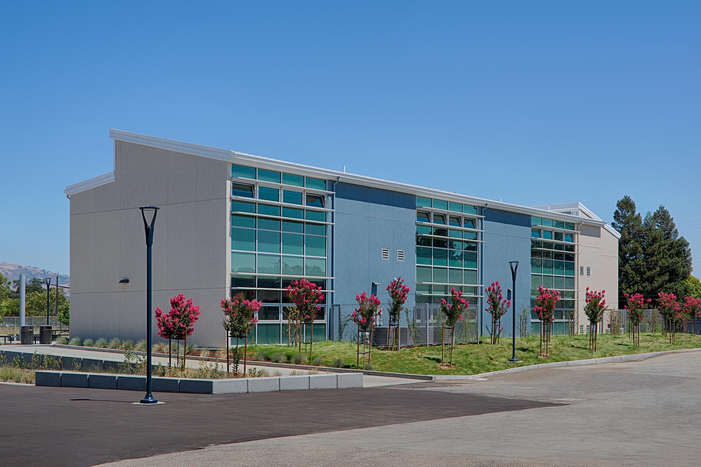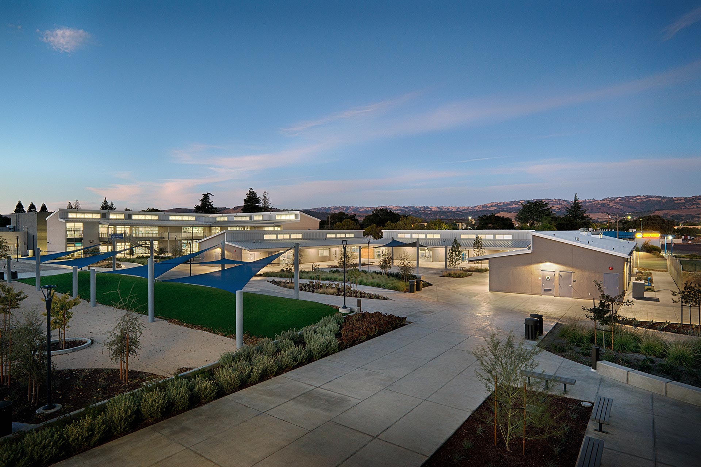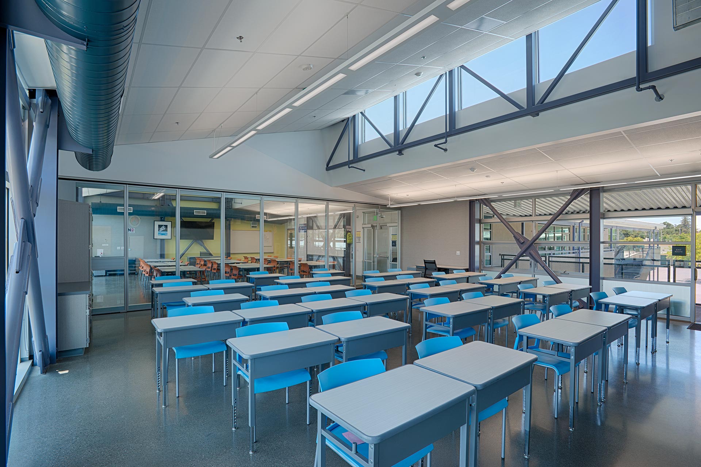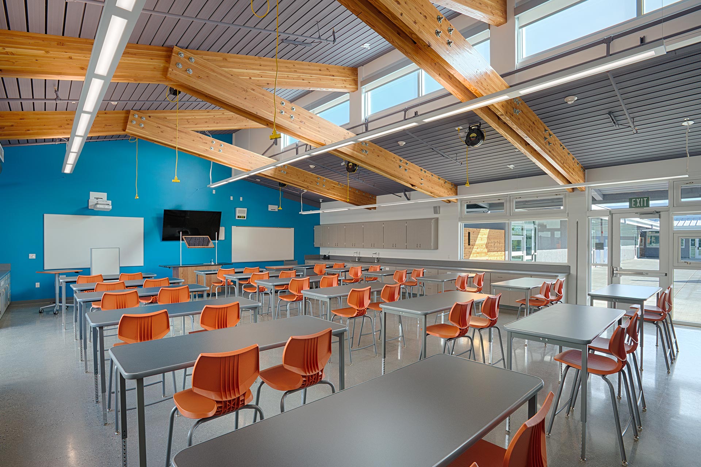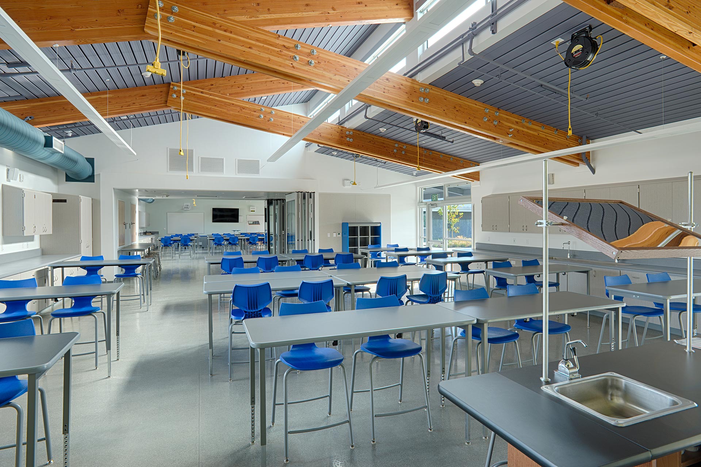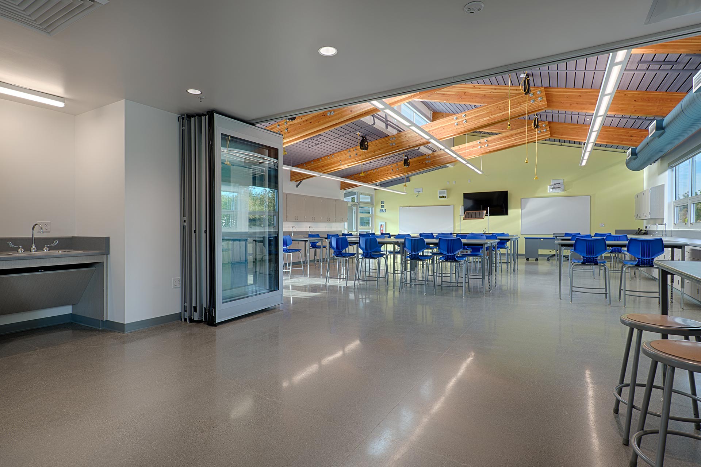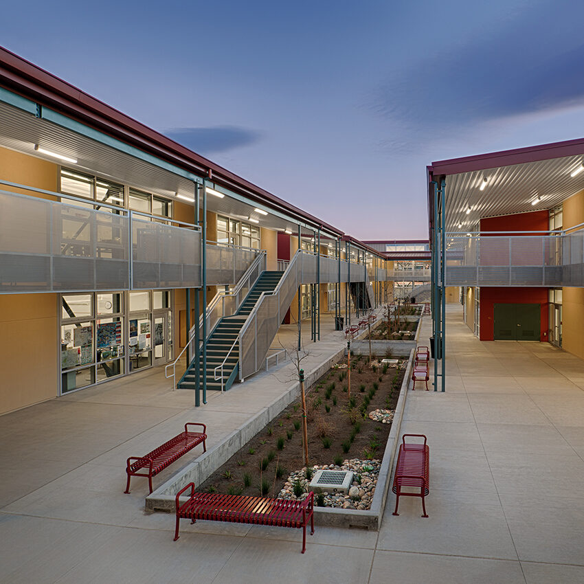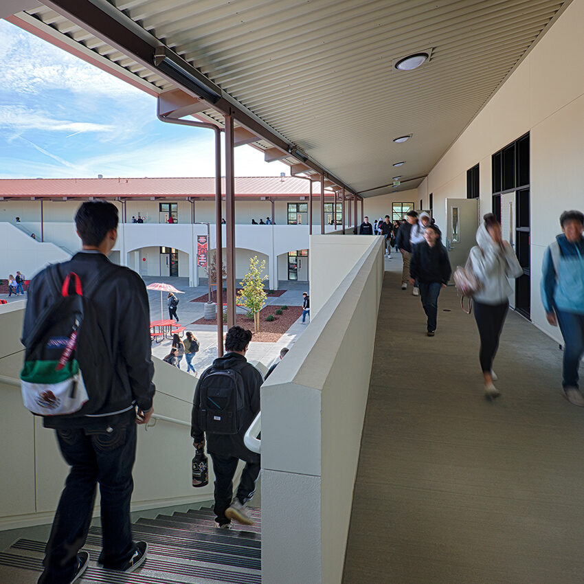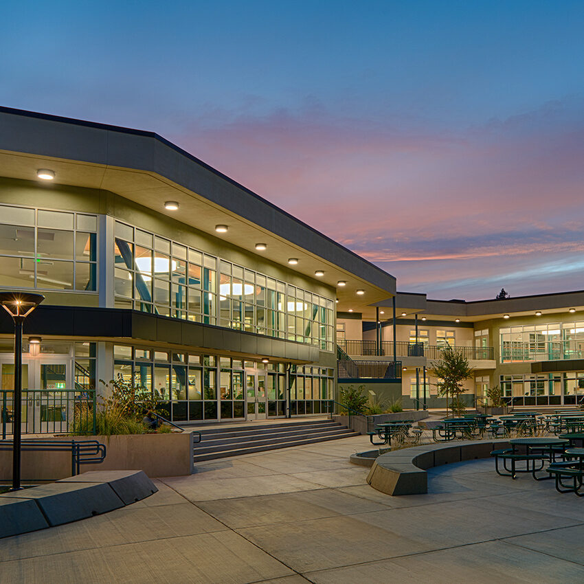Britton Middle School
New Two-Story Classroom and Science Lab Buildings
Originally constructed in the 1960s, Britton Middle School’s classroom spaces had reached the end of their functional life and no longer supported the educational goals of the District. Utilizing QKA’s prefabricated building solution, Folia, the project provided twin two-story classroom buildings as well as three custom single-story science lab buildings. The state-of-the-art facilities are connected by a series of outdoor learning and gathering spaces, including a shaded central green. Establishing a stronger sense of connection between the school and the community, the buildings form a new face of the campus and gateway into downtown Morgan Hill.
Each of the Folia classroom buildings features a variety of flexible, high-performance learning environments. In addition to standard classrooms, learning suites are comprised of two classrooms connected by an operable glass partition and breakout rooms were included to support small group instruction. The science labs are also flexible with each pair of labs connected with operable partitions through a shared prep space.
Sustainability was a priority of the project, which earned LEED Gold and LEED Silver Certifications and includes a number of high-performance features. The campus is zero net energy (ZNE) ready with all electric mechanical systems, LED lighting and solar ready roof tops.

