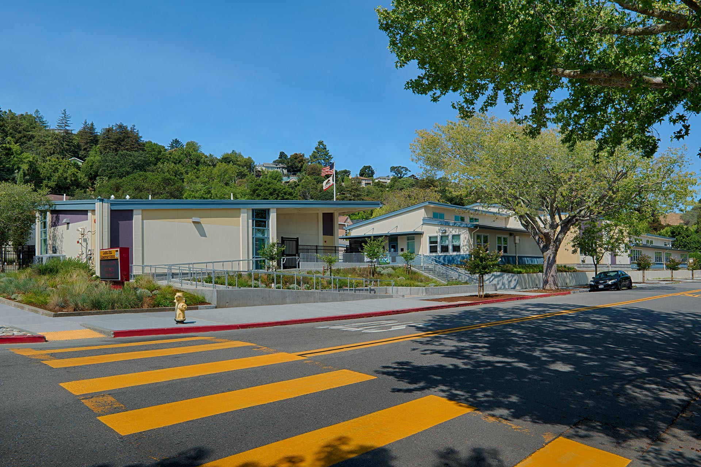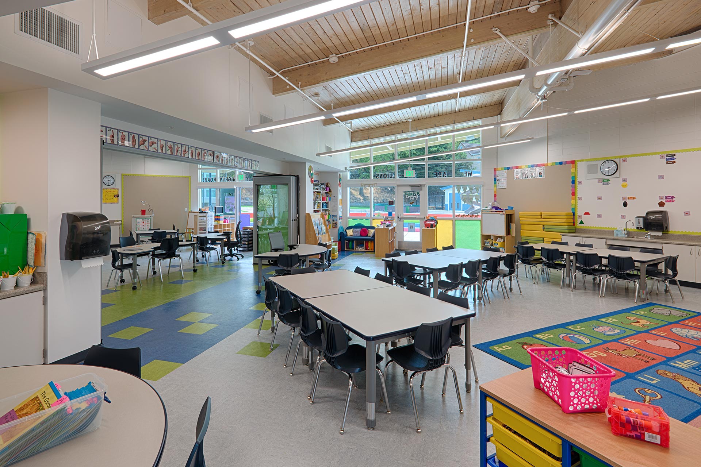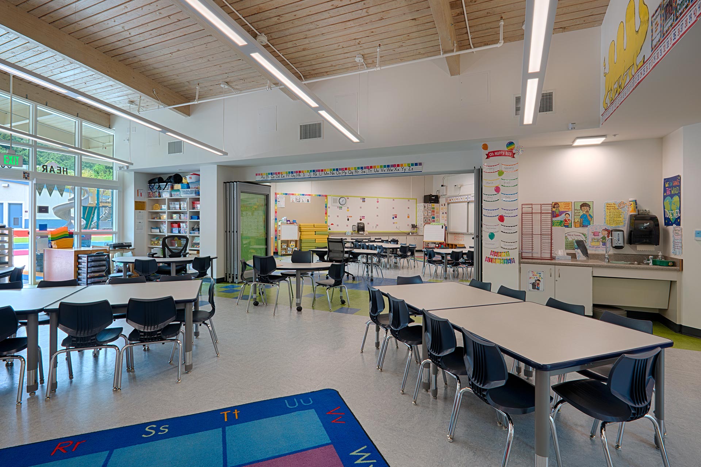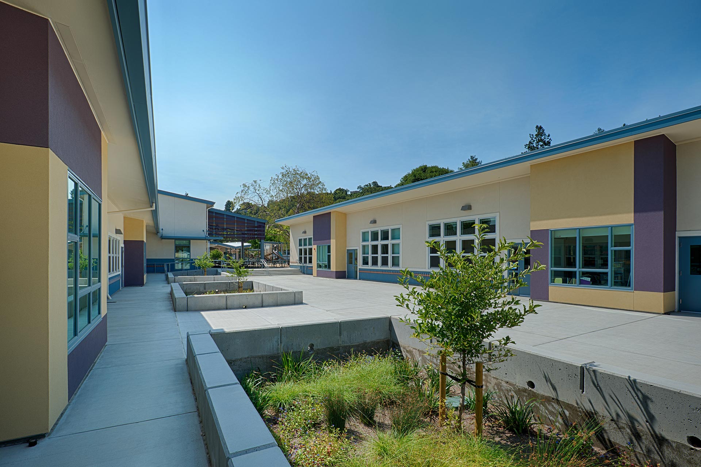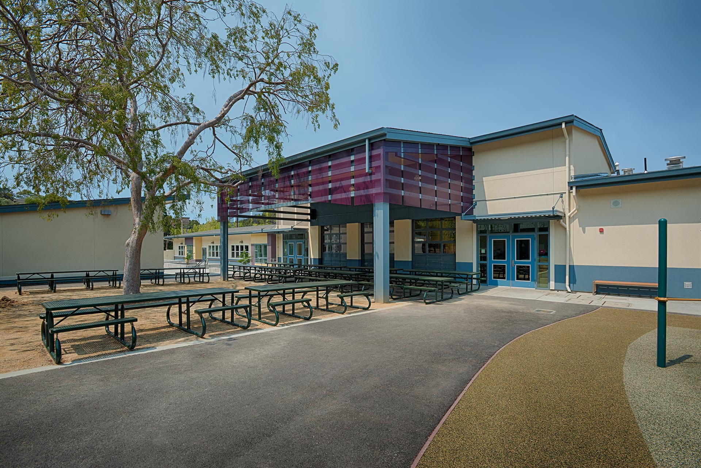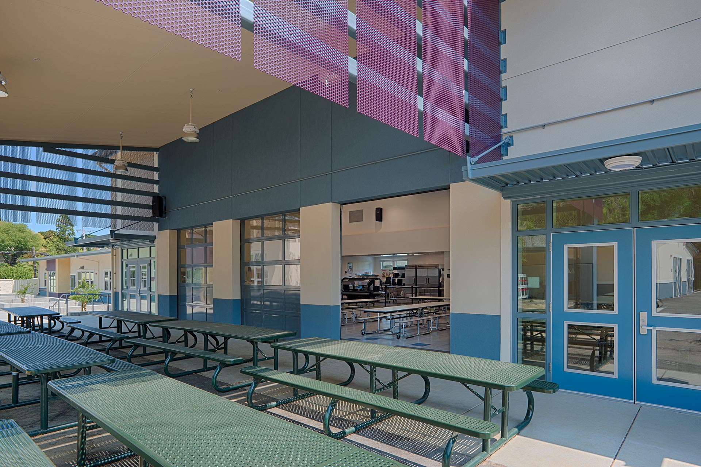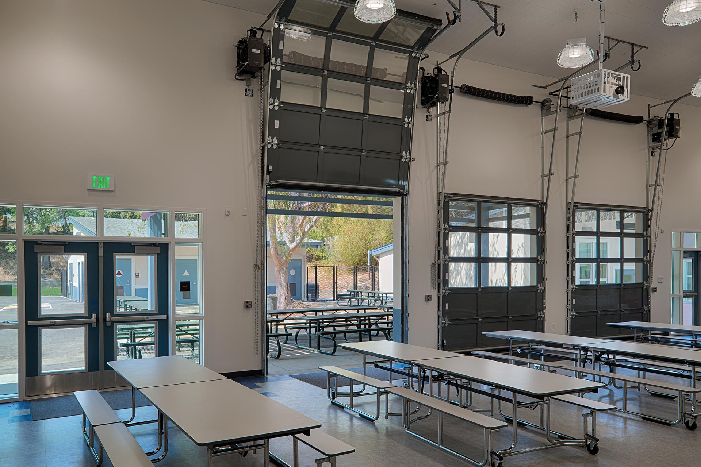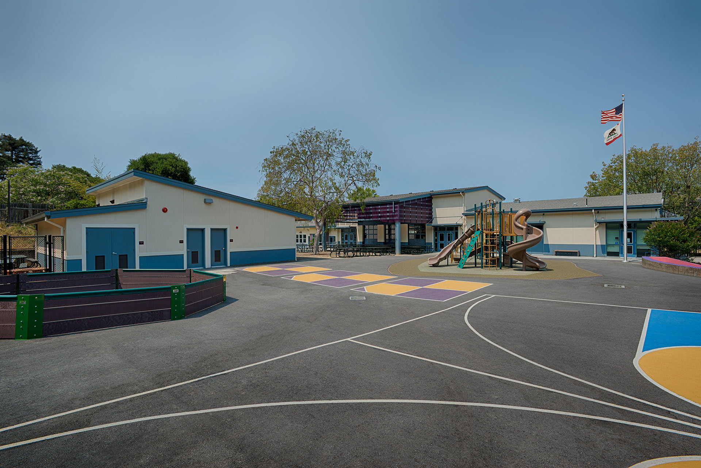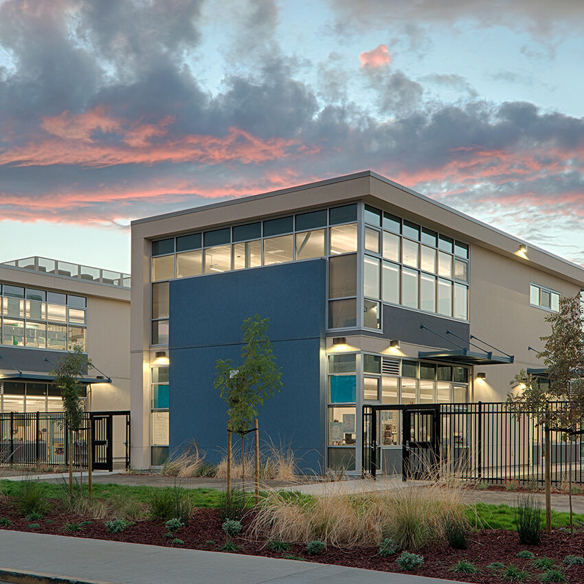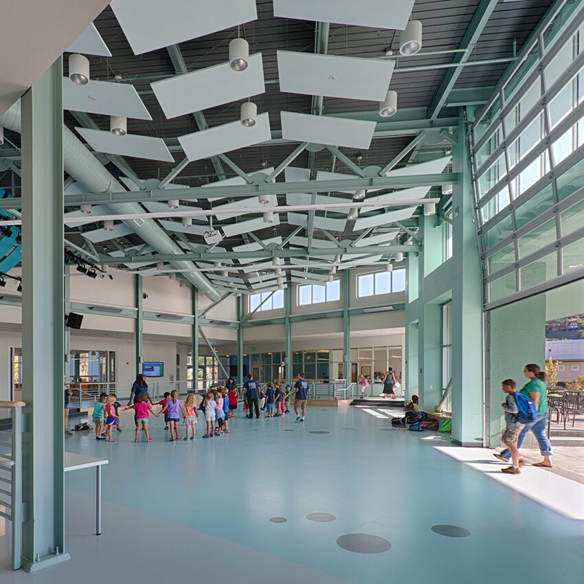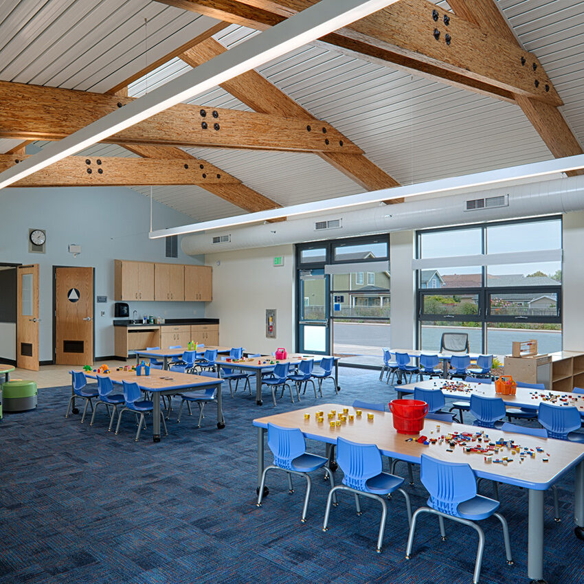Laurel Dell Elementary School
Replacement Campus
Addressing growing enrollment and outdated facilities issues, Laurel Dell Elementary School’s replacement campus project included a mix of new construction and complete modernization, allowing delivery to adhere to budget considerations.
New facilities on the campus include an administration and multi-use building, eight new classrooms for grades first through fourth, and a restroom and storage building. Renovations to an existing multi-use building yielded two new kindergarten classrooms and an existing classroom wing was redesigned to meet the needs of fifth graders, while also incorporating a new larger campus library and resource room. A new kitchen and outdoor play and learning areas, including a garden, were also constructed. With flexibility a priority, all learning environments support team teaching and differentiated learning, and small group study rooms were incorporated that can be repurposed for conference space and tutoring.
Sustainability and wellness features were included throughout the project, such as natural daylighting, operable windows, efficient mechanical and electrical systems, low flow plumbing fixtures and drought tolerant landscaping.

