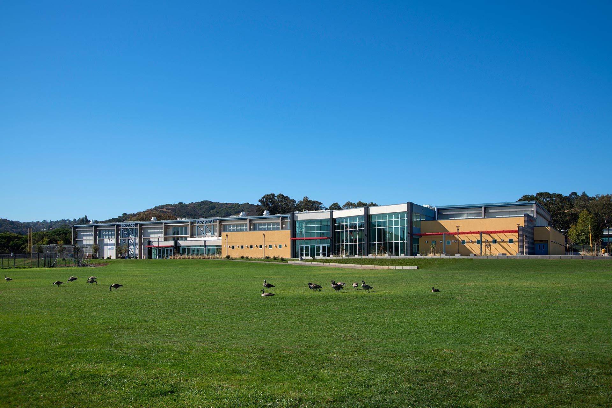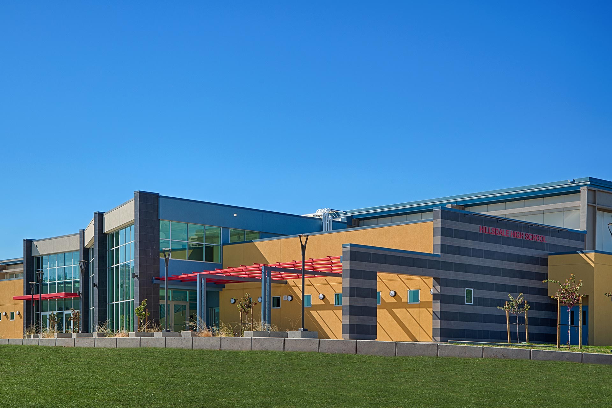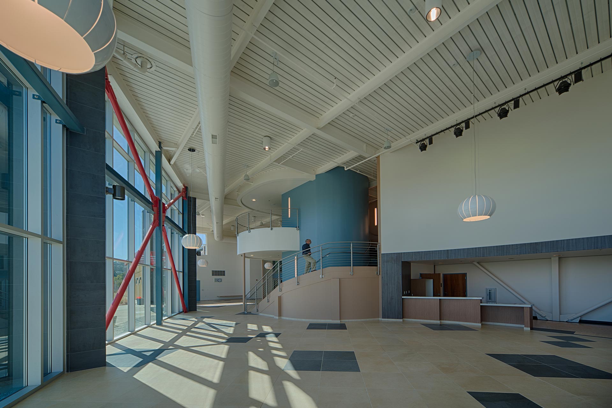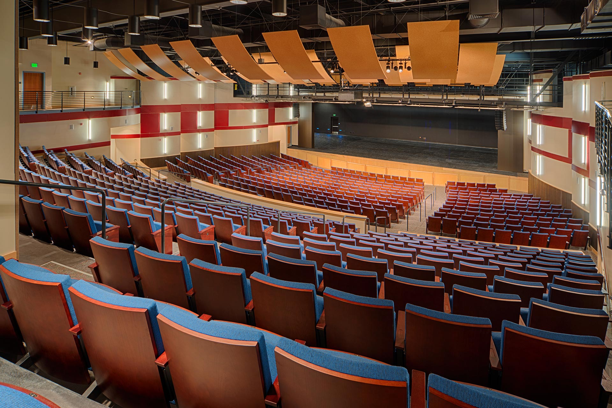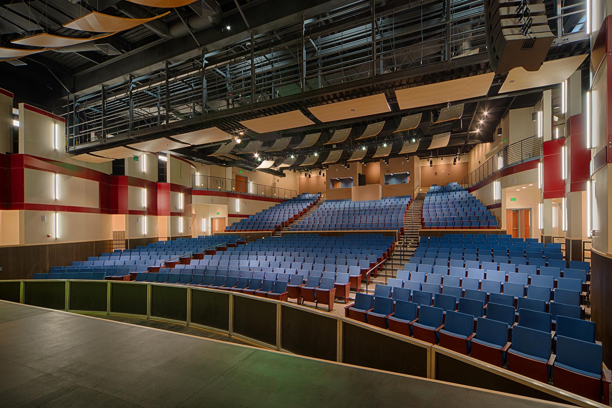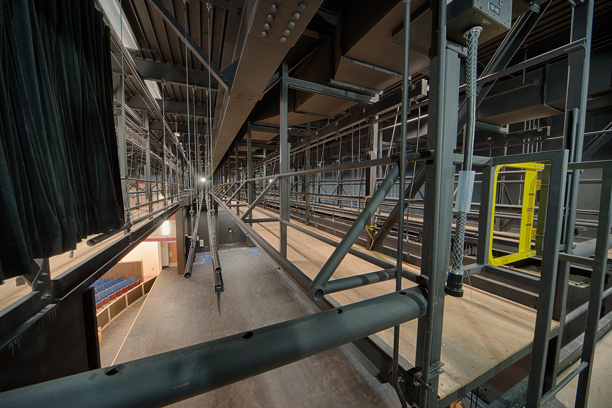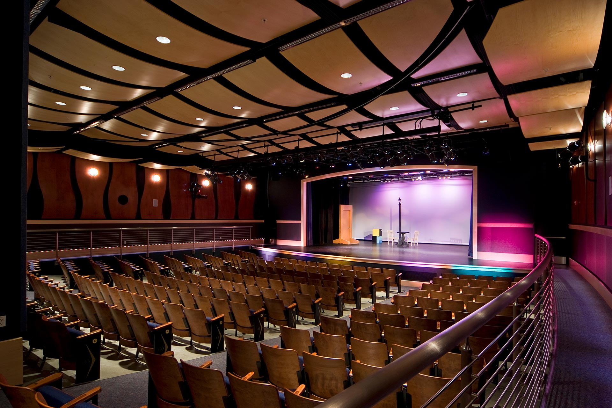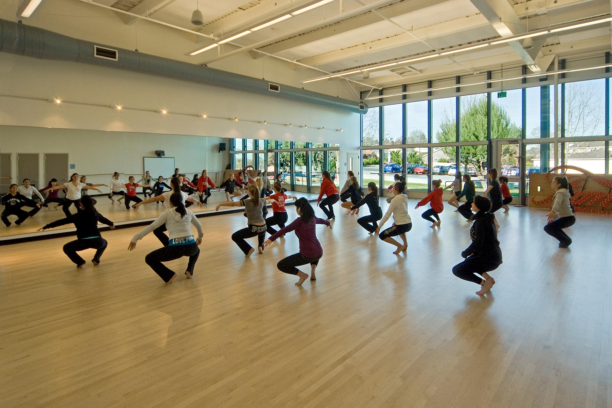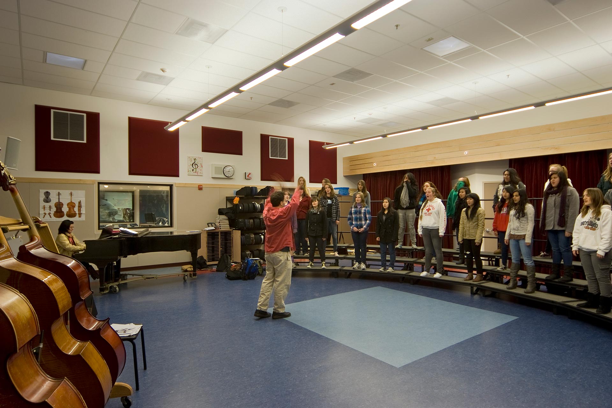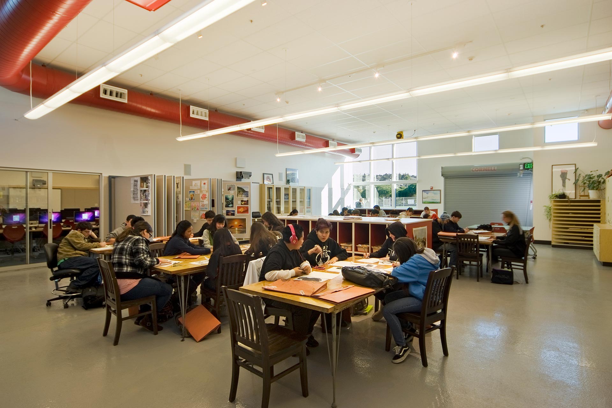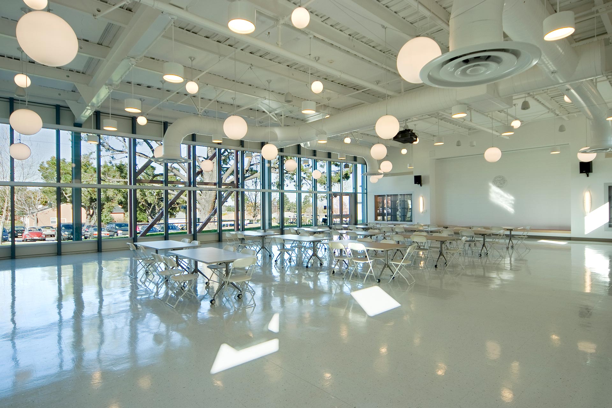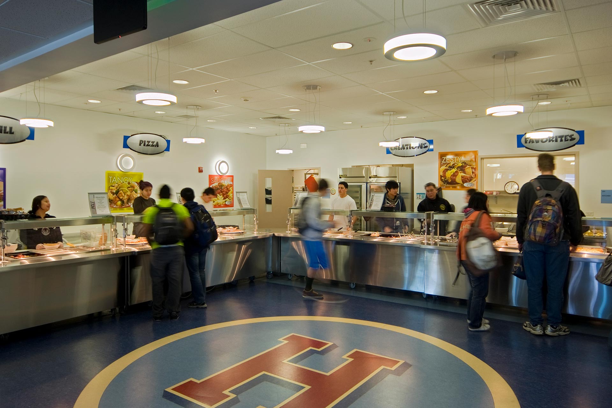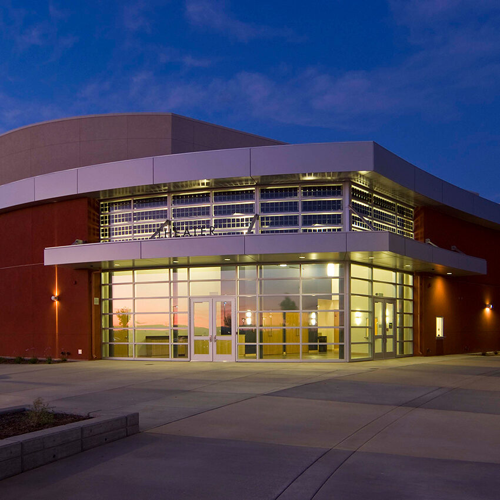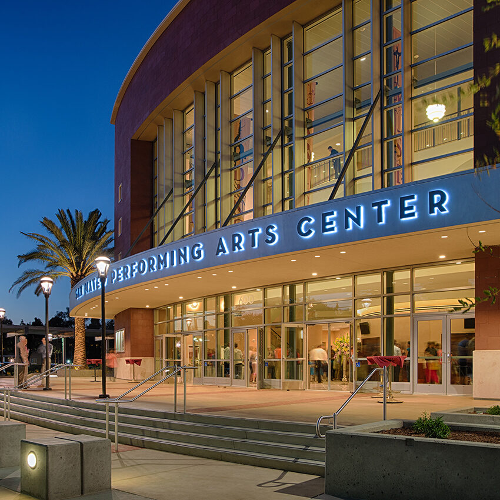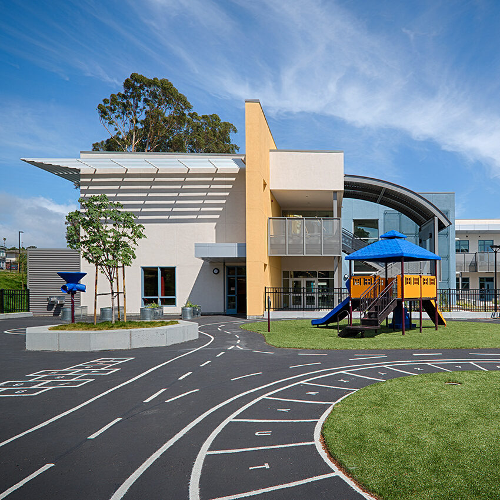Hillsdale High School
Arts Building, Cafeteria & Theater Modernization
As part of the District’s Measure M bond initiative, work included a major renovation to the Industrial Arts Classroom wing. The renovation included a new Special Education Center with centralized work area for work experience and life skills, fine arts and ceramics classrooms, a renewable energy lab, digital media arts spaces, new dance studio with cushioned floor and large north windows, and a major cafeteria modernization.
In addition, both of the school’s theaters underwent renovations. Originally designed as a simple auditorium with poor acoustics and sightlines, this major modernization of Hillsdale High School’s large theater provided quality features needed for today’s high school musical and dramatic performances, including seating for 764. A new raked floor and steeply sloped parterre greatly improved stage views while the new state of the art control room and remote recording studio support the school’s multifaceted A/V and recording programs. The new two-story glass lobby provides a compelling sense of entry for events and provides access to the theater’s upper and lower seating areas as well as to concession and ticketing. Likewise, the school’s 249-seat “Little Theater” was equipped with the high acoustic quality and theater amenities expected of a larger theater, including a new control room, new finishes, and a state-of-the-art lighting system.

