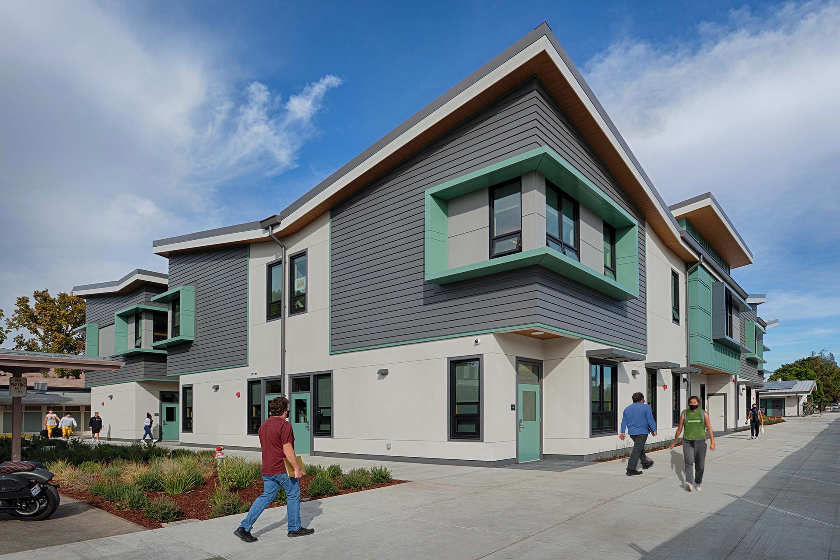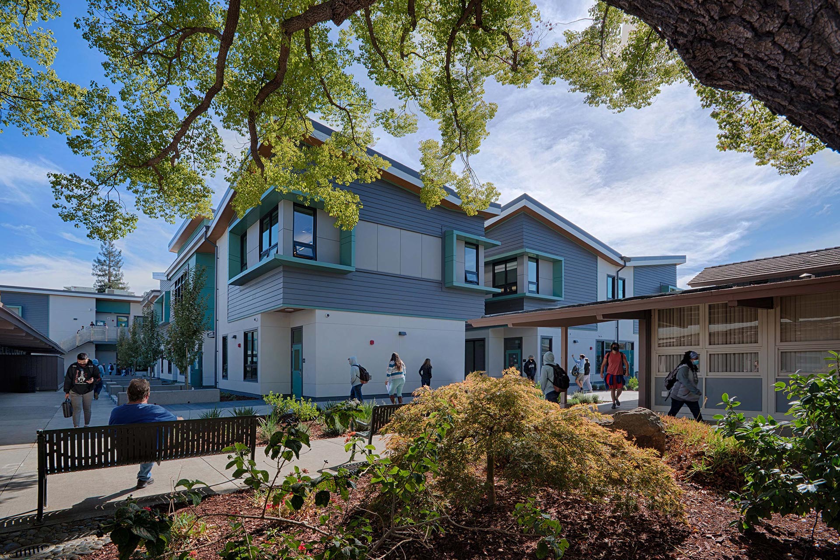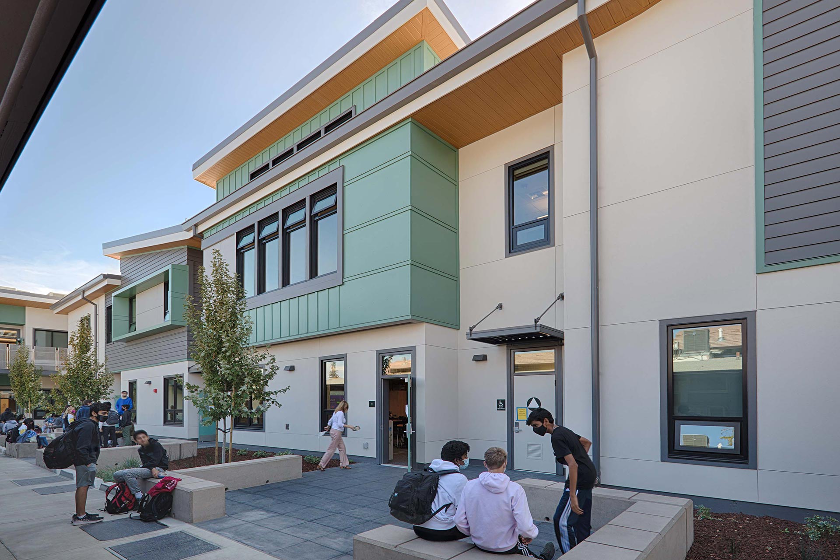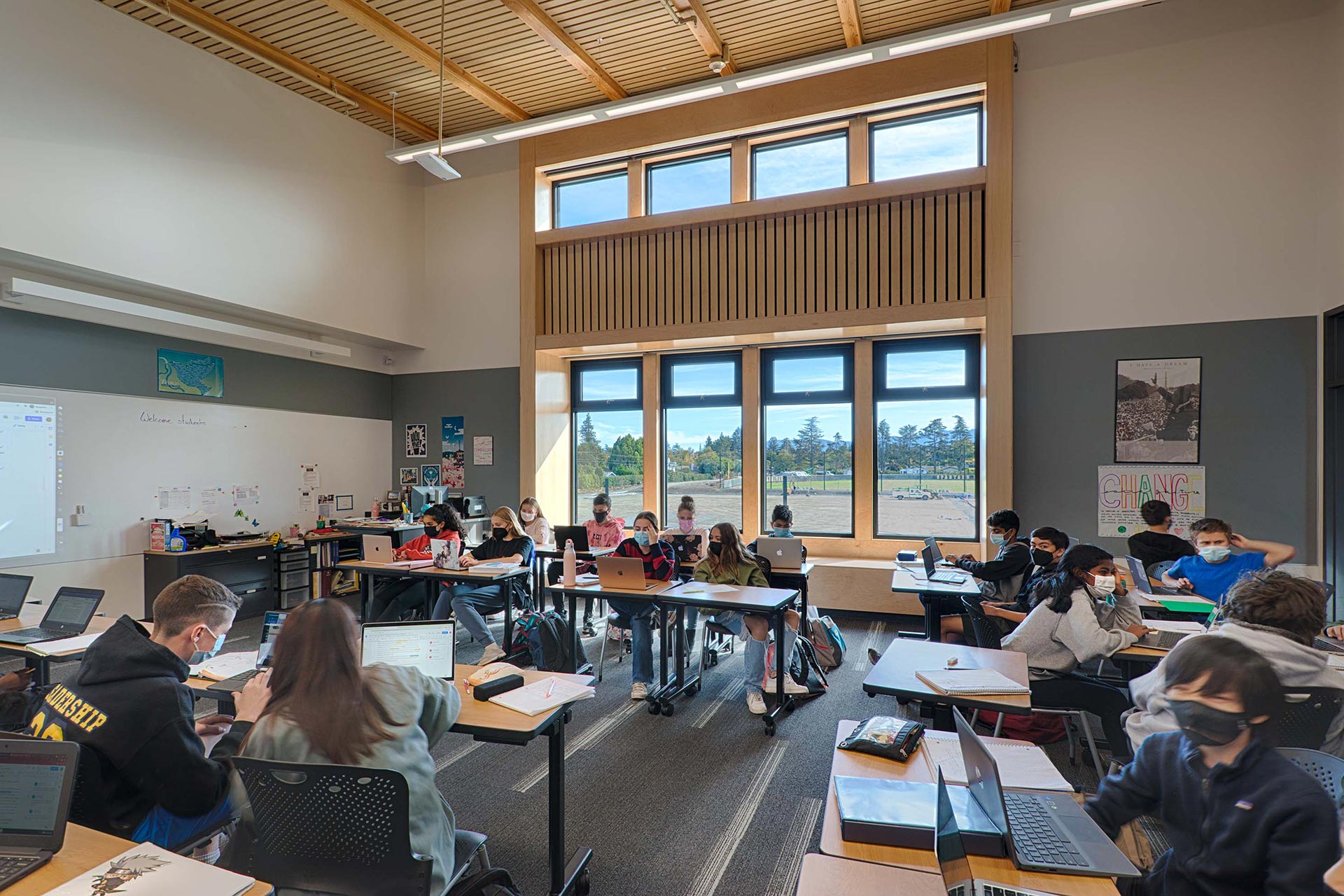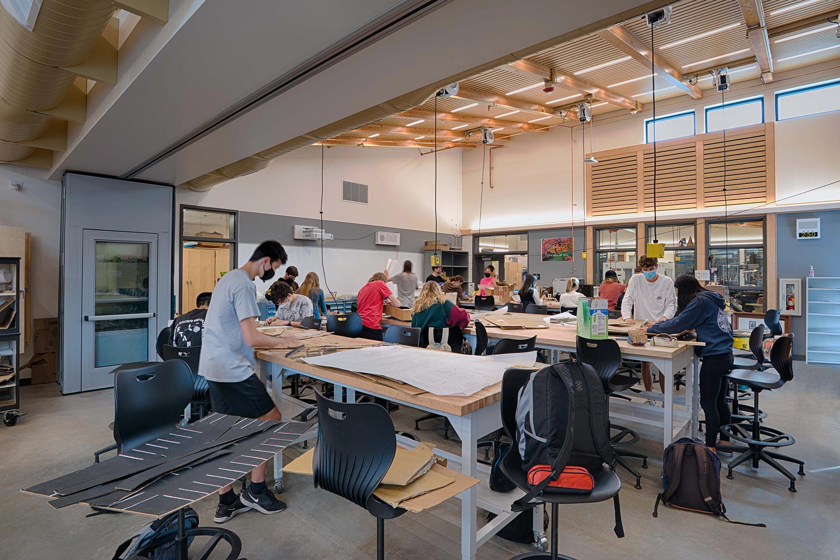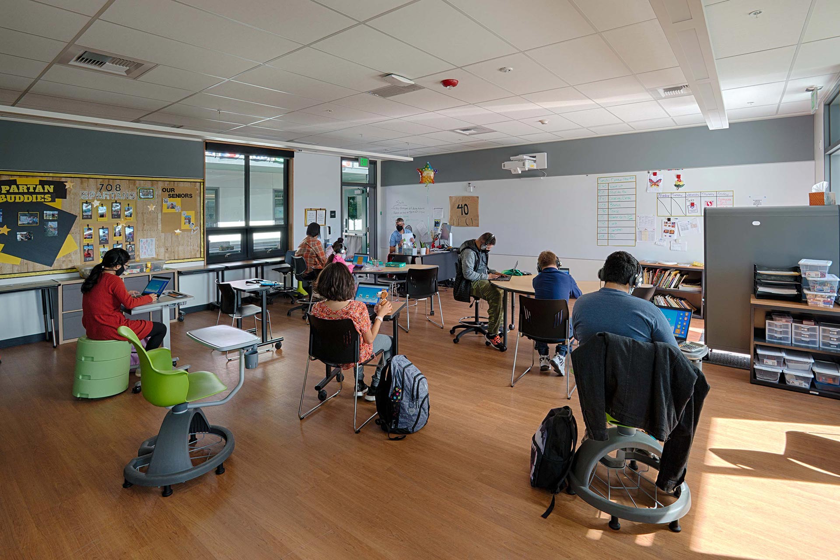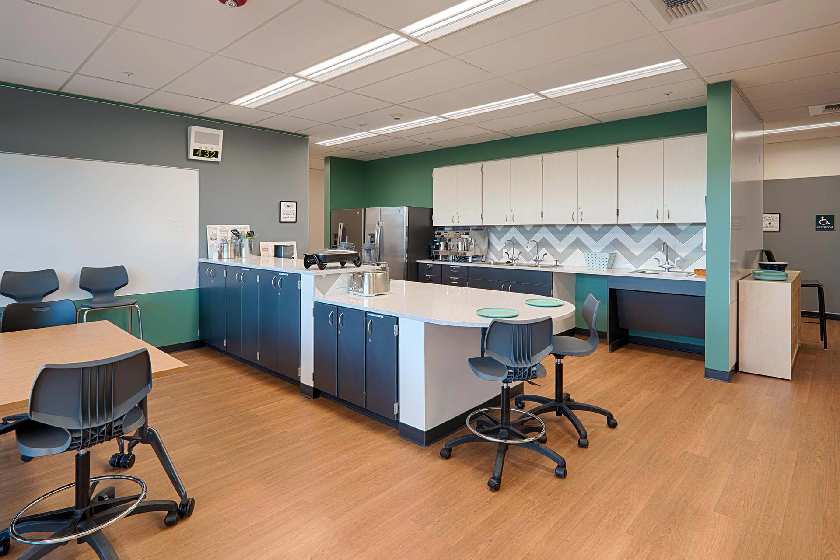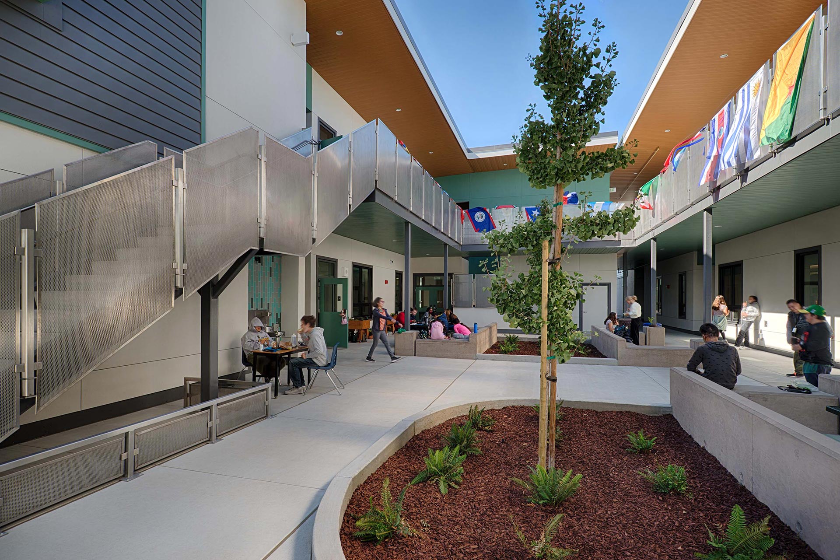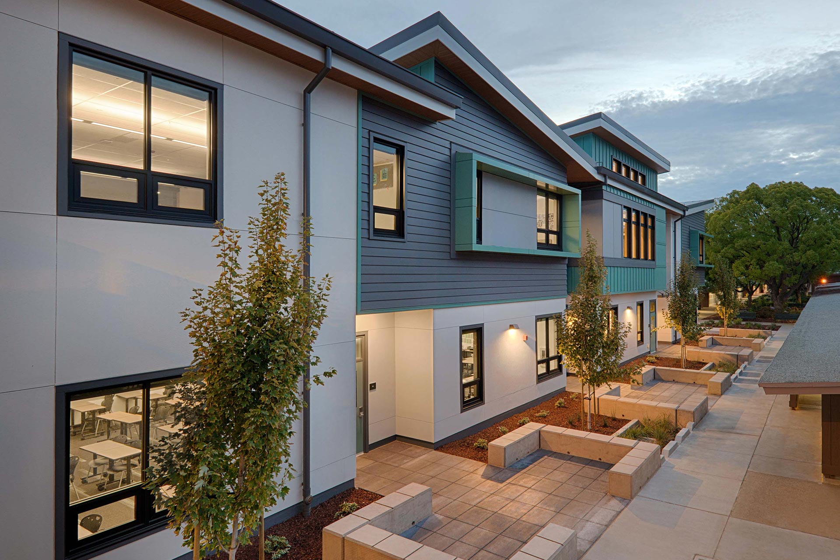Mountain View High School
New Classroom Building and Engineering Lab
Mountain View High School’s two new classroom buildings replaced the campus’s existing portables, enriching the school’s learning environment and setting it up for anticipated growth. The two-story, main classroom building features four life-skill labs for special education students, expandable classrooms with movable walls, writable wall surfaces, small group breakout rooms and a staff collaboration lounge. In addition, the single-story lab building includes two computer science classrooms, an engineering lab with 3D printing capabilities, a wood and metal shop, robotics lab and electronics prototyping lab. In total, the two buildings provide 28 new classrooms.
The new facilities are oriented around a central courtyard, connecting students with areas for gathering and gardening. The project is certified LEED Silver and designed to be California High Performance Schools (CHPS) verified. Sustainable features include all-electric HVAC systems, operable windows and daylighting.

