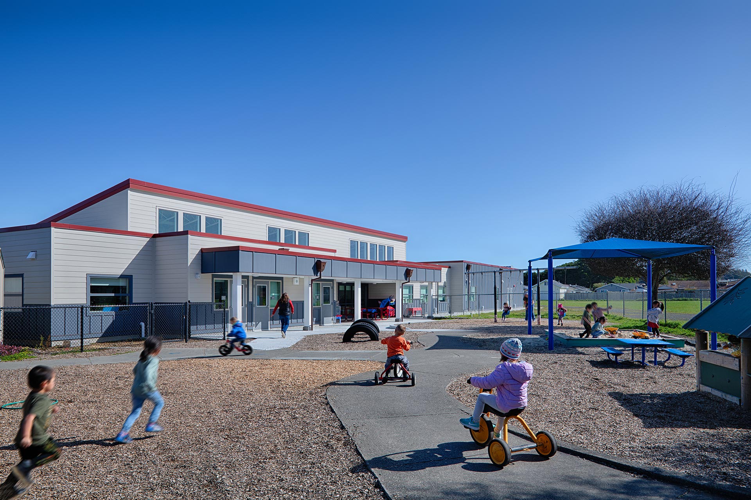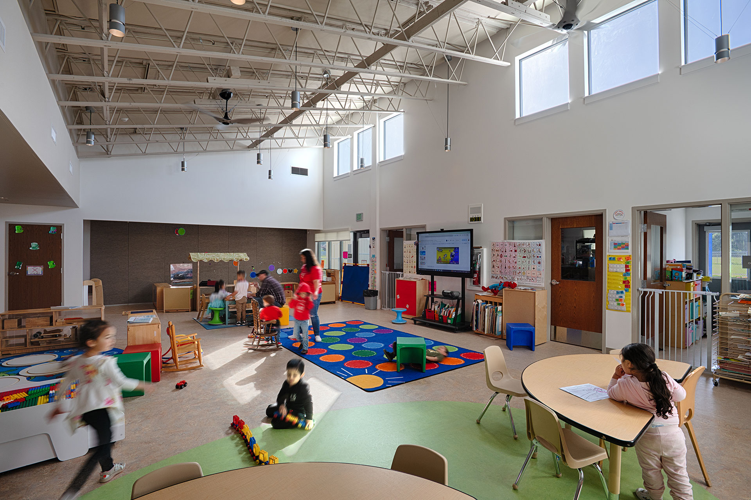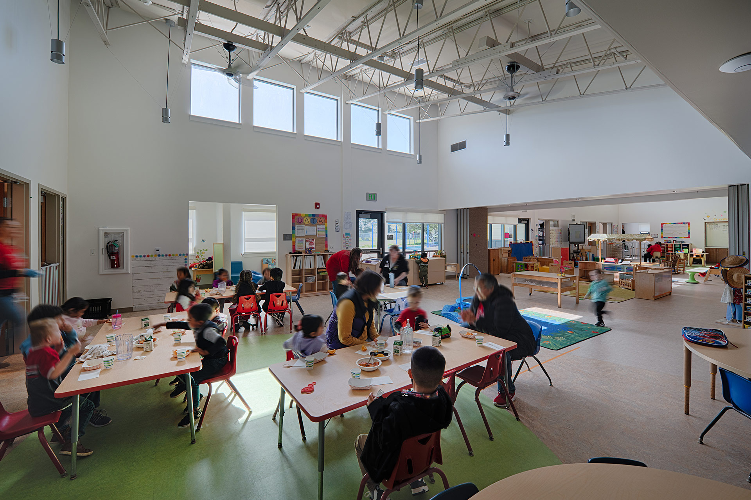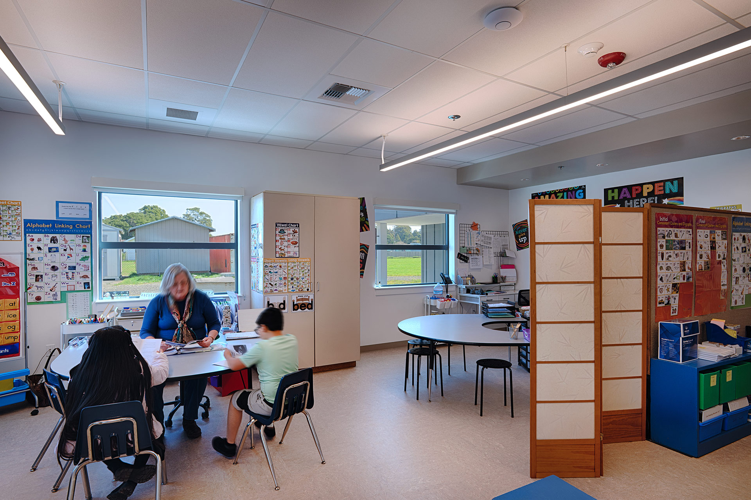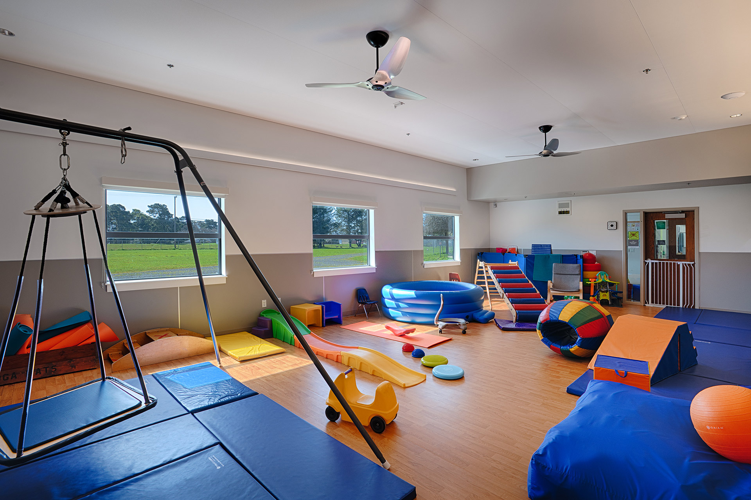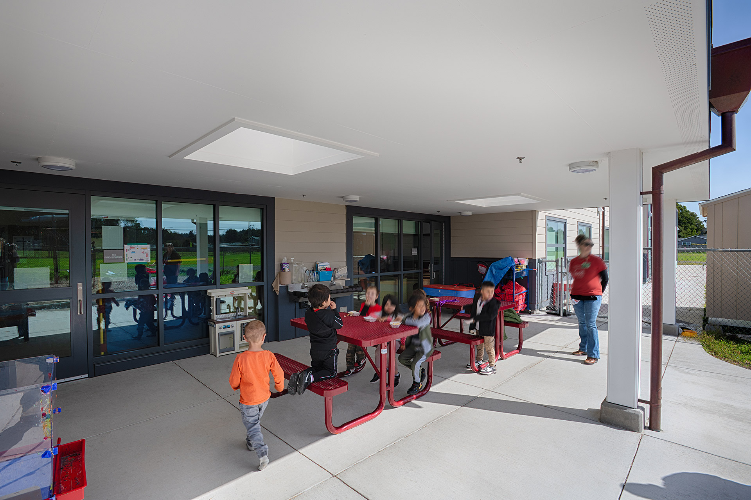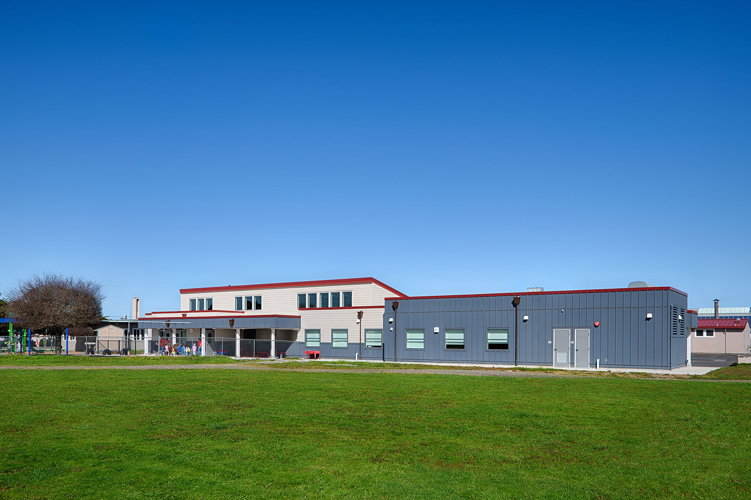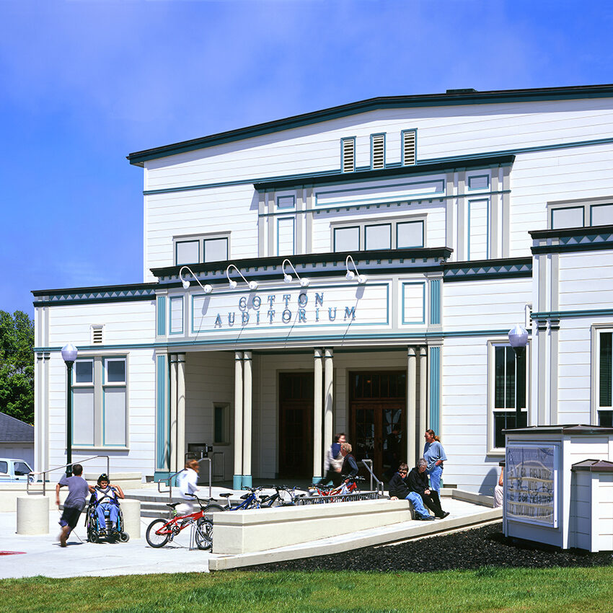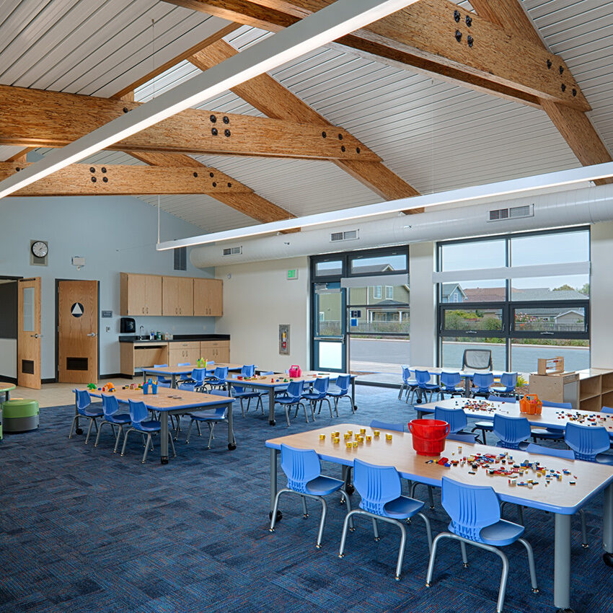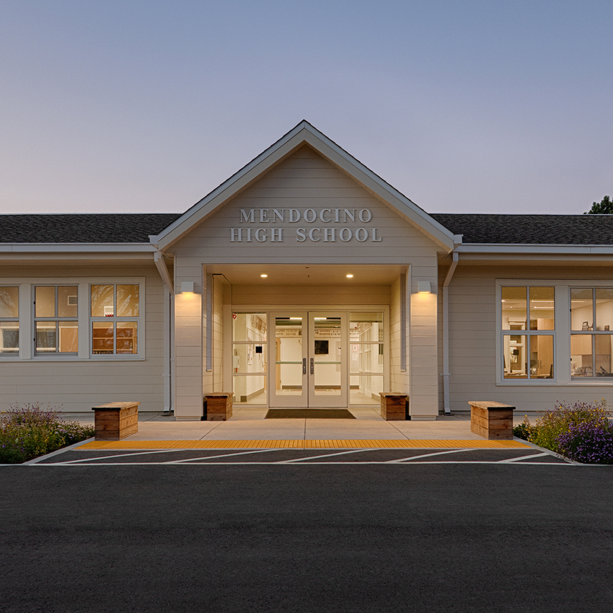Redwood Elementary School
New Preschool and Special Education Building
The new Preschool and Special Education Building replaces outdated portables, significantly improving the facilities and providing enhanced circulation, visibility, and access to essential amenities for students and staff. At the heart of the design is a large central classroom space divided by a folding partition, with one side serving as the preschool and the other as the K-2 special education classroom. Large windows and a high, open ceiling create a spacious, comfortable environment. Surrounding this central classroom are vital support areas including a bright inviting lobby, offices, restrooms, calm-down areas, and speech therapy and sensory rooms, all easily accessible to the main classroom and visually connected.
Thoughtful design principles focus on functionality, flexibility, inclusivity, and safety via secure access and enhanced visibility, including a new bus lane and sidewalks to ensure safe drop-off and pick-up for students. Blending in with the existing campus architecture, the new building provides a safe and welcoming environment for students.

