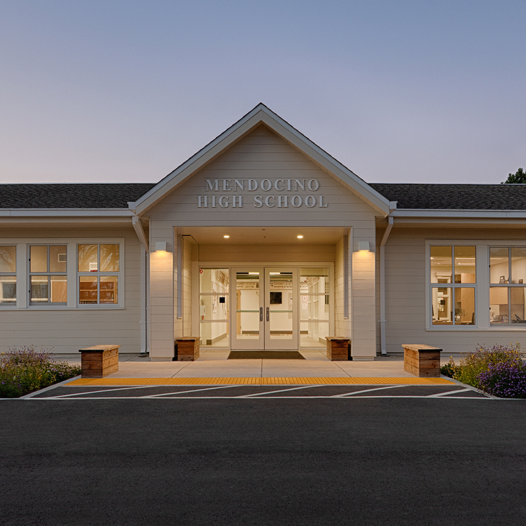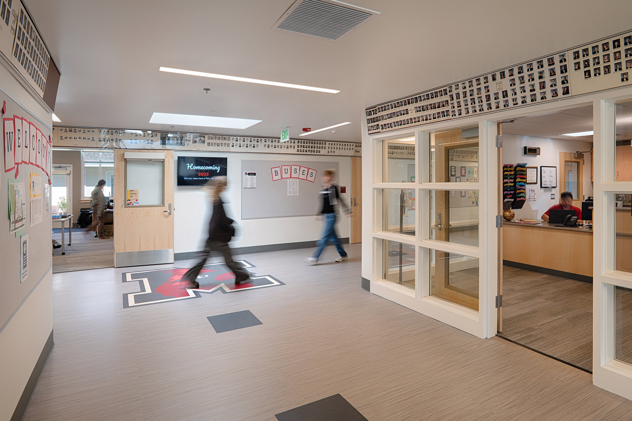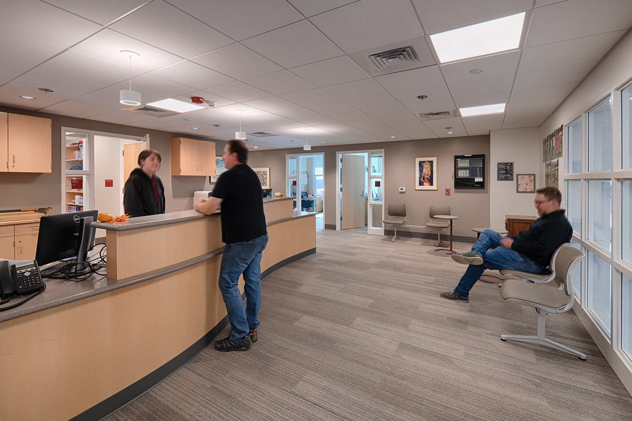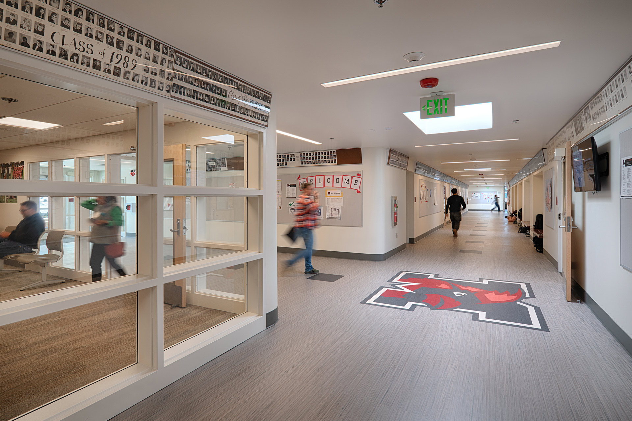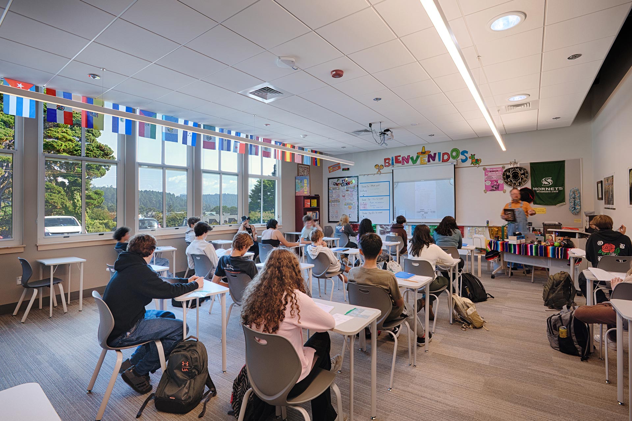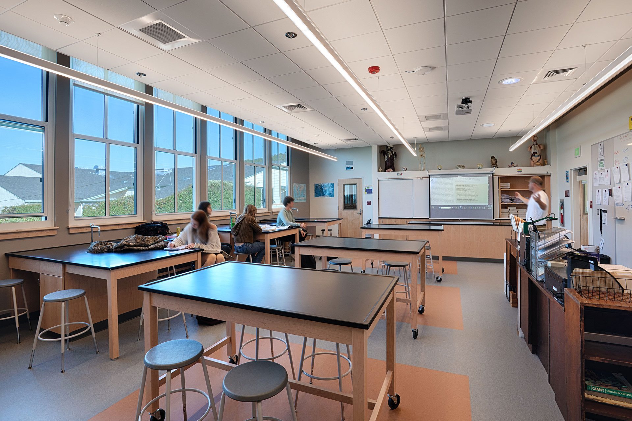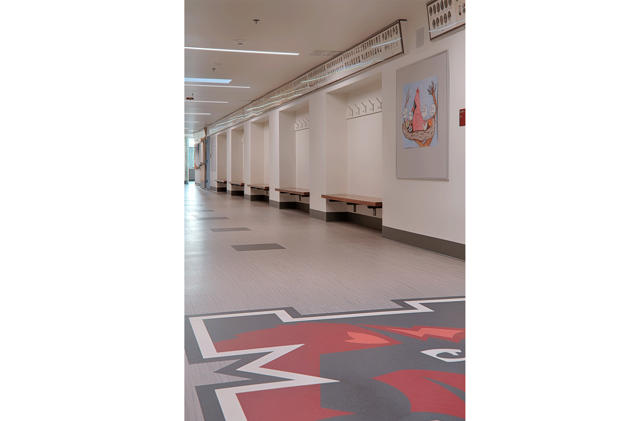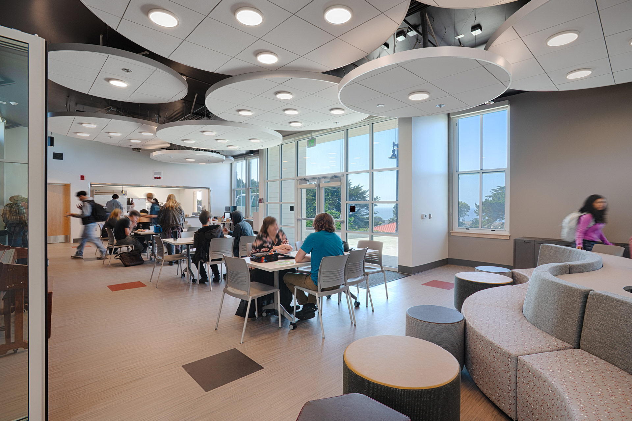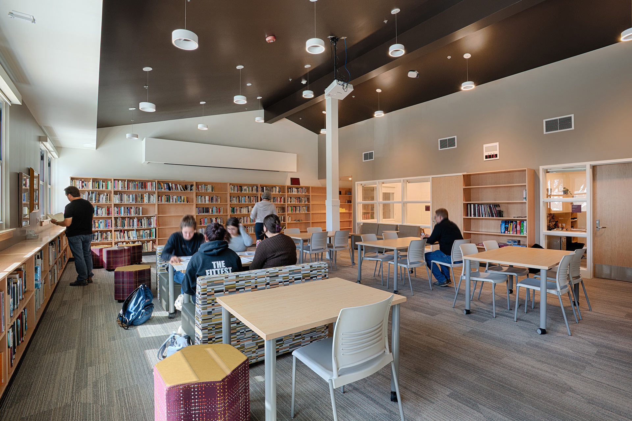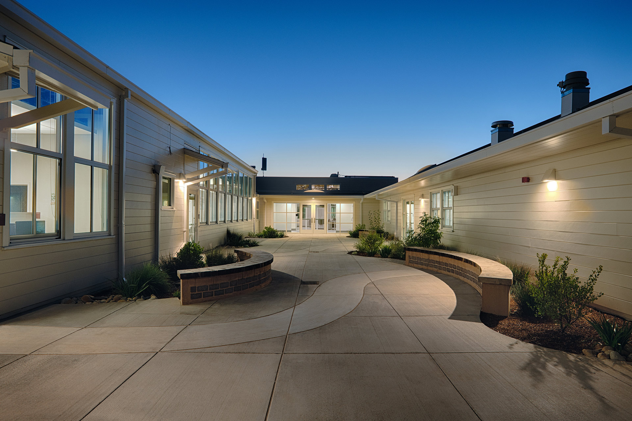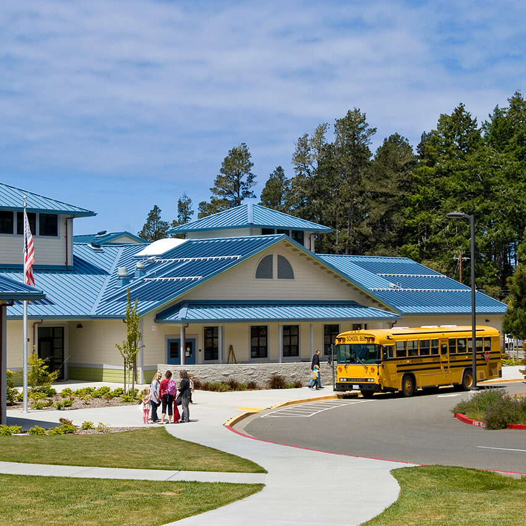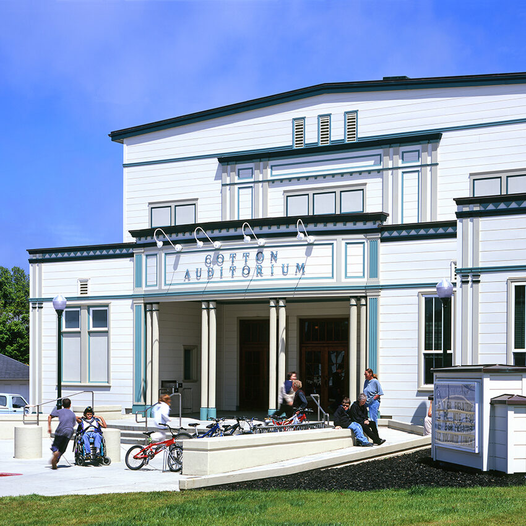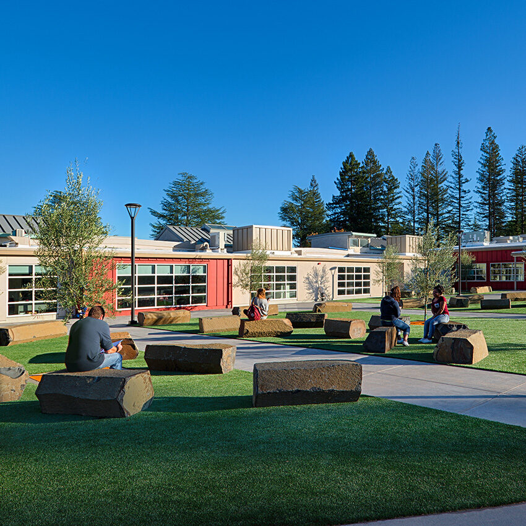Mendocino High School
The original 1948 main building of Mendocino High School’s campus underwent a major modernization and seismic upgrade with vast improvements to meet next generation curricular needs. An inefficient layout was rearranged to provide properly sized classrooms which include breakout spaces, modern data systems, technology integration and connections to outdoor learning environments. The original library was enlarged and updated. Two new science labs with modern casework and a shared prep space were created and a new Student Union with folding glass walls was placed at the hub of student circulation for gatherings and community engagement. A new food service kitchen adjacent to the Student Union provides a replacement to the underutilized gym cafeteria. Meticulous detail was given to blend the learning spaces with the surrounding environment, emphasizing connection with the ocean views. The resulting facility is zero net energy and carbon neutral.
While almost every part of the building was transformed, the main corridor that displays a photo of every graduating class since the very first class in 1896 was preserved. Upgraded mounting frames were installed with space for over a decade of more graduating classes.

