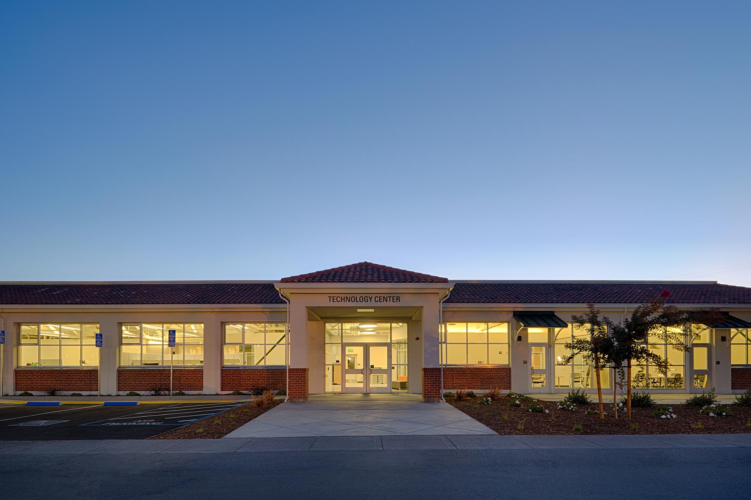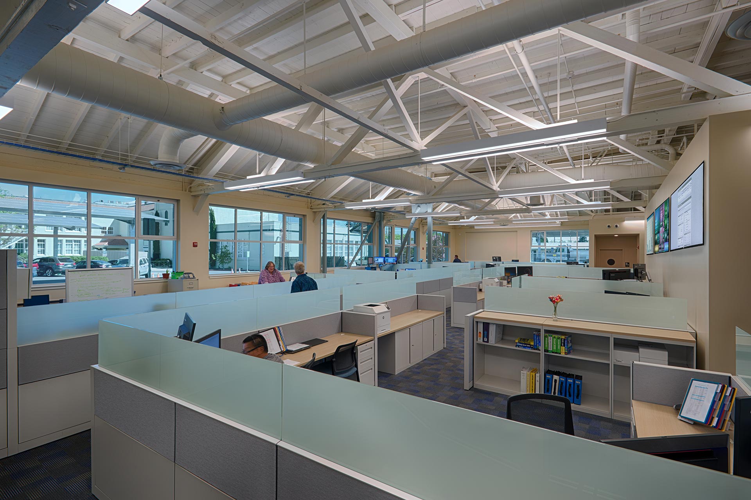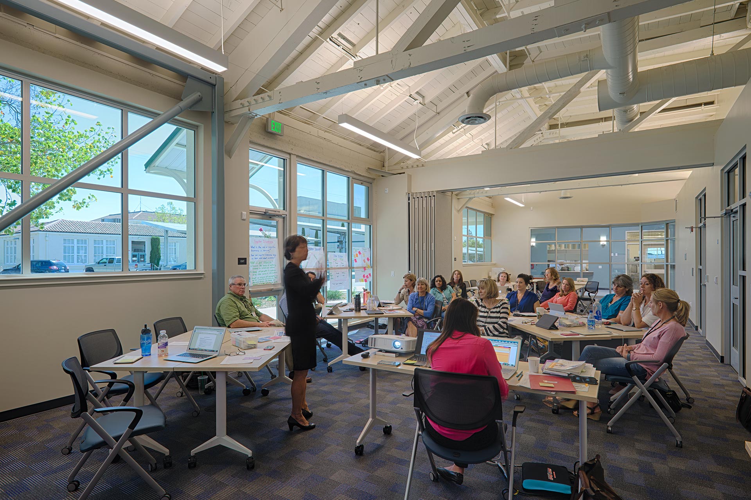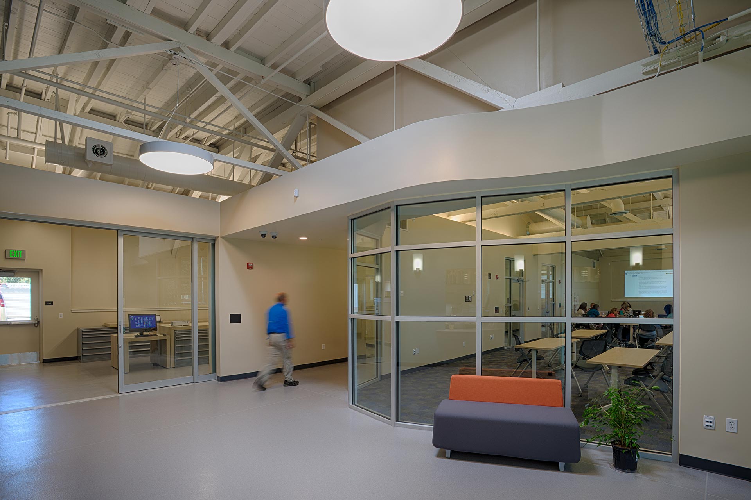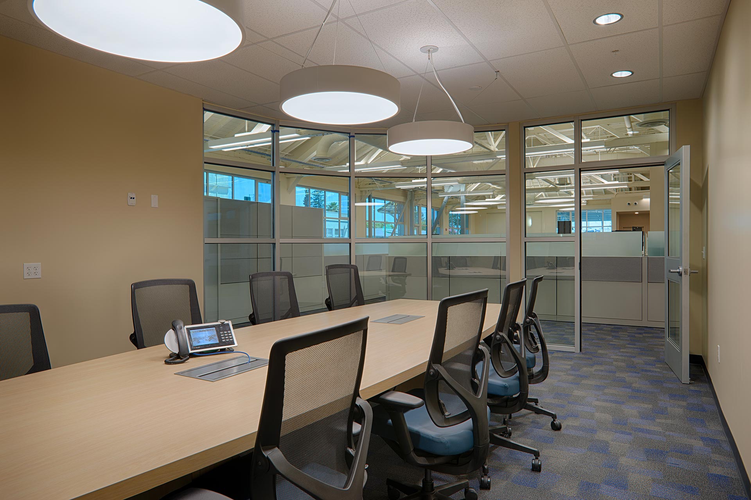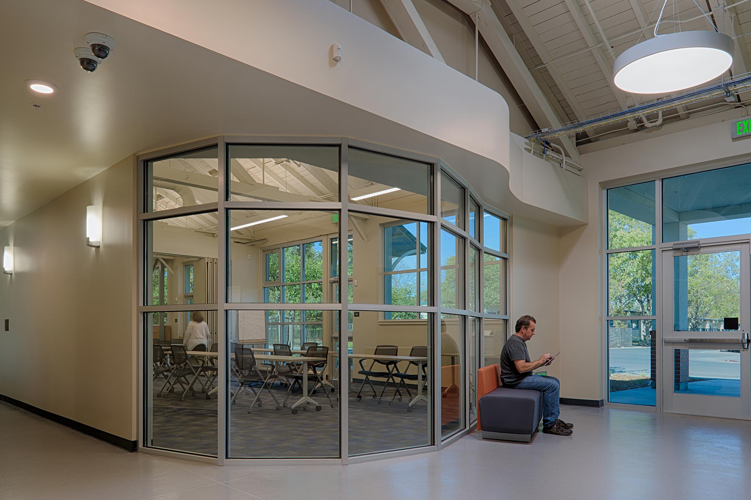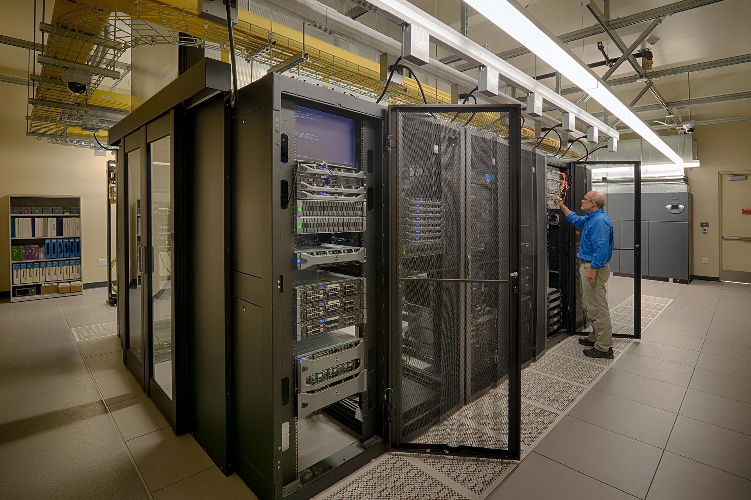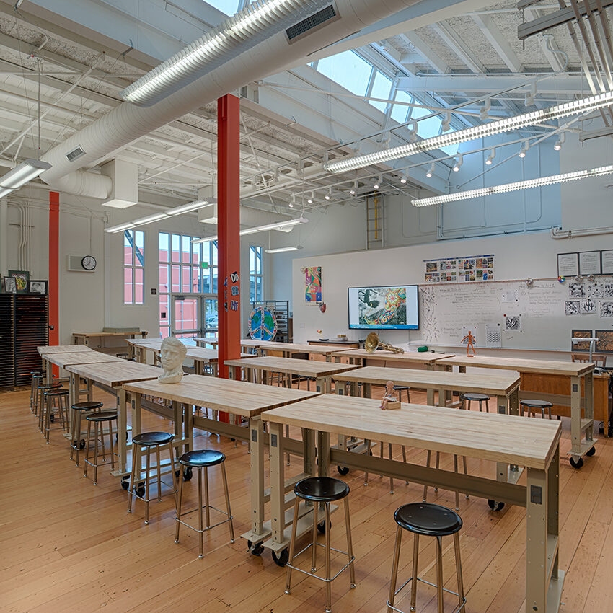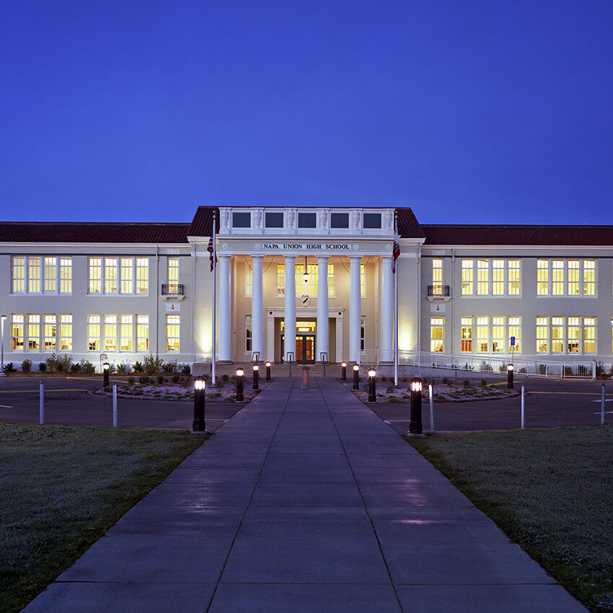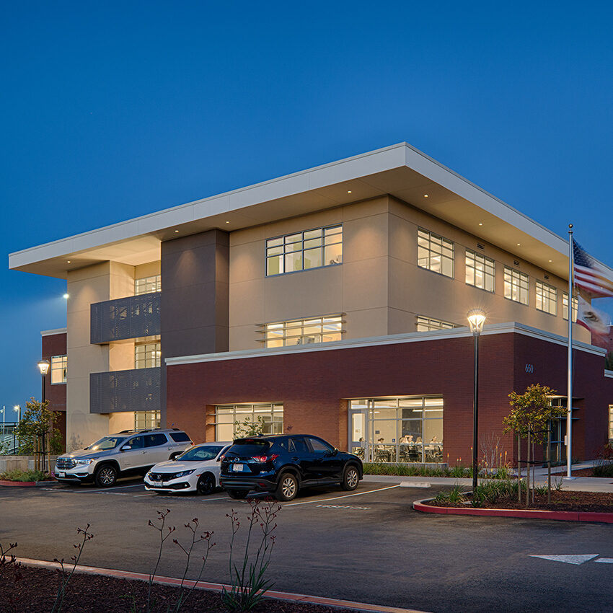Napa Technology Center
Technology Center Historic Renovation
Merging historic and state-of-the-art, the design repurposed a 1926 Napa High School shops building located at the District’s offices into an integrated Technology Center. QKA incorporated advanced design elements for telecom and data equipment, including special HVAC, raised access floors and dry gas fire extinguisher systems. The facility now houses the IT staff in one building, as opposed to across six portables.
Structurally designed to be Field Act compliant for student use and incorporating next generation learning environments, the technology facility also includes training spaces, where teachers can be educated on the newest software and tools and use space for creating technology-based curricula. The area also includes an “emerging technologies” space where educators can test out new hardware and software programs for their classes.

