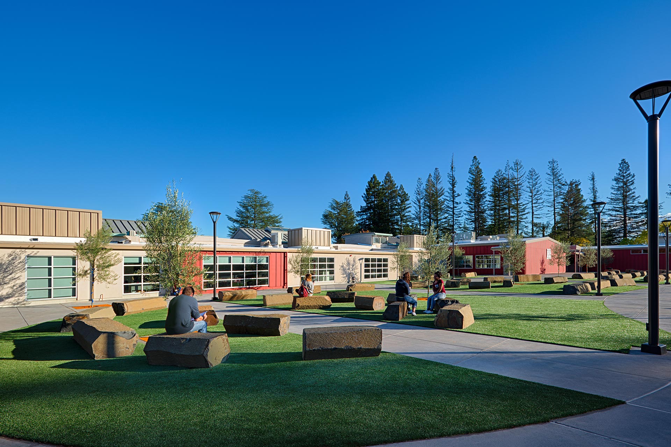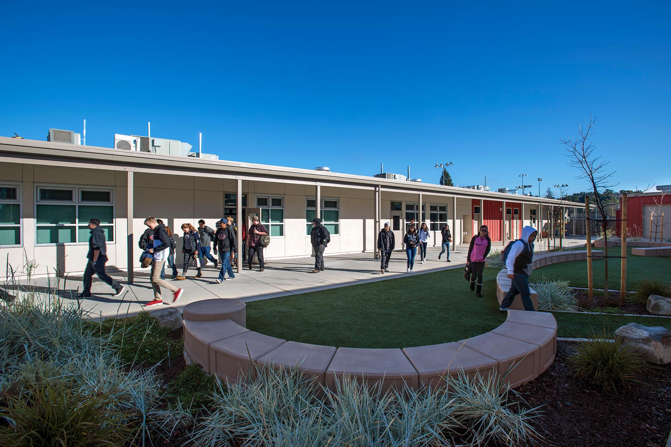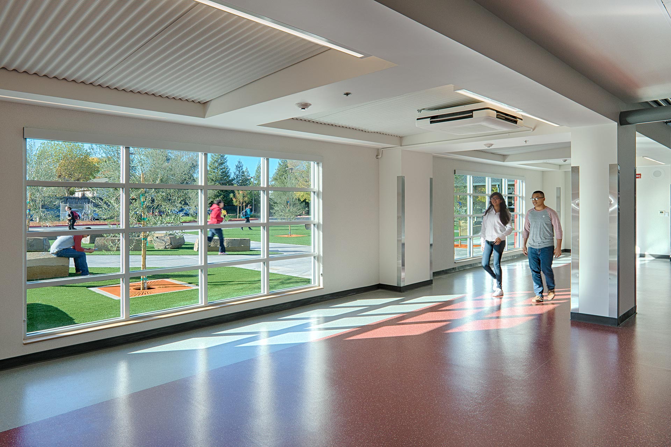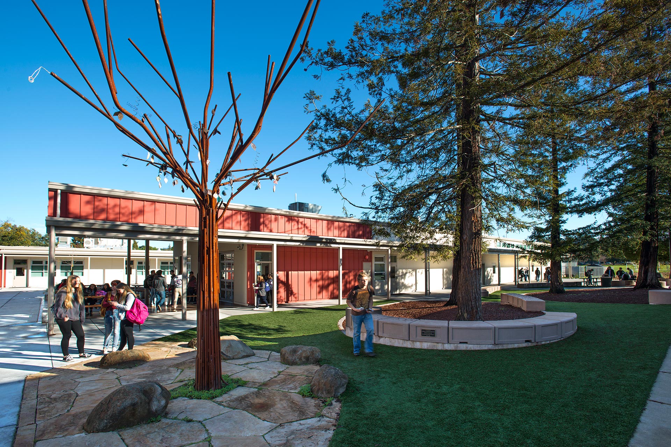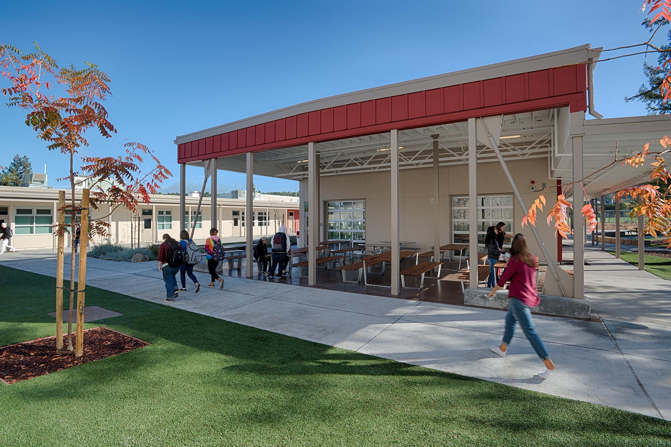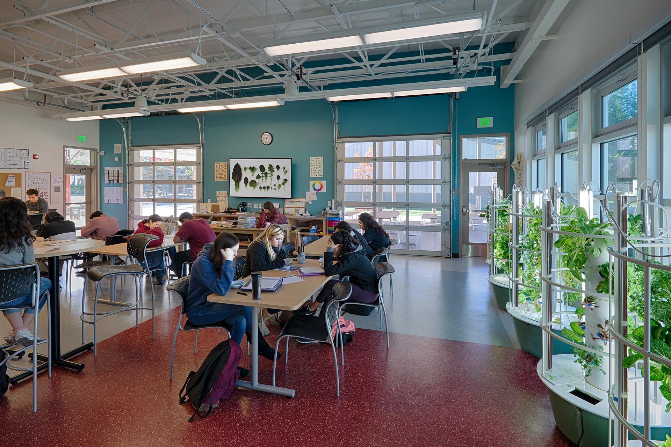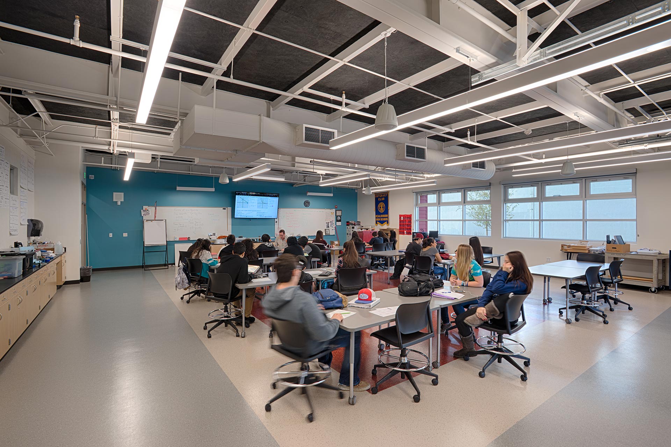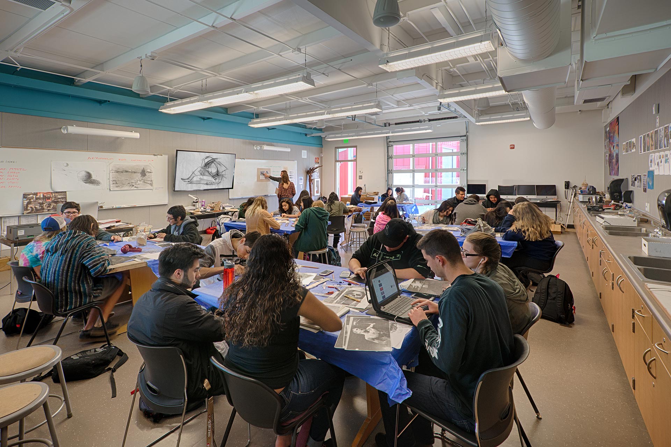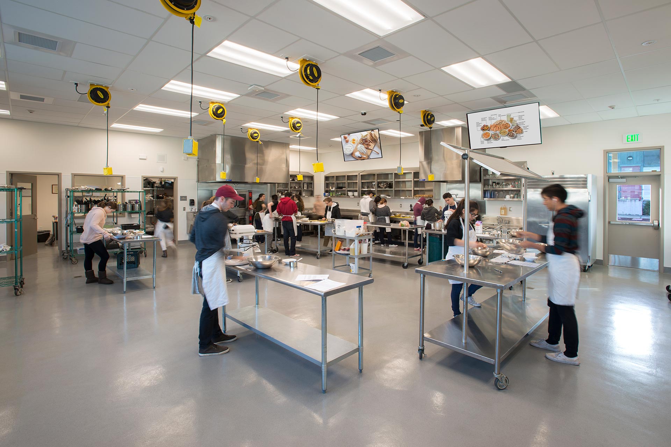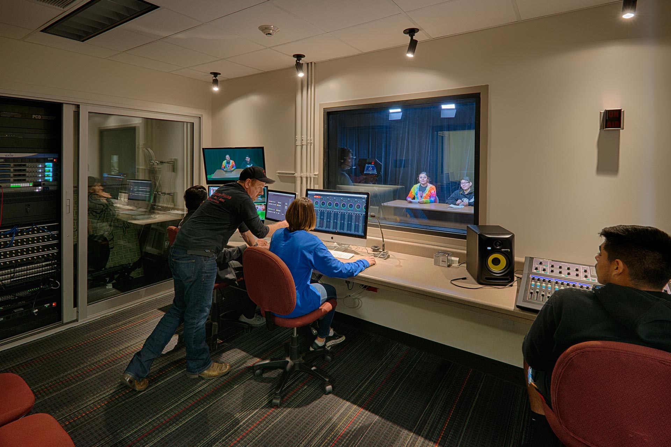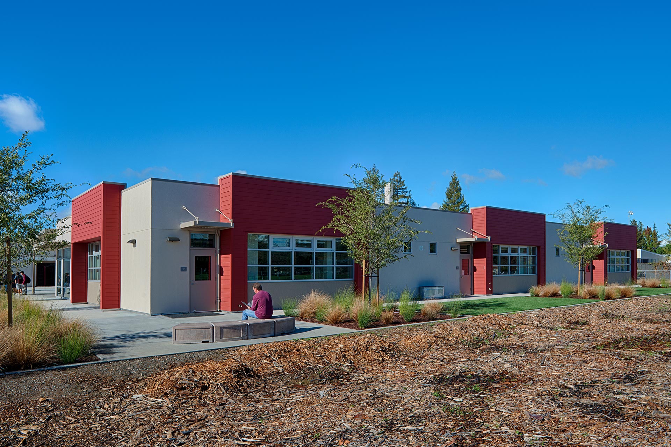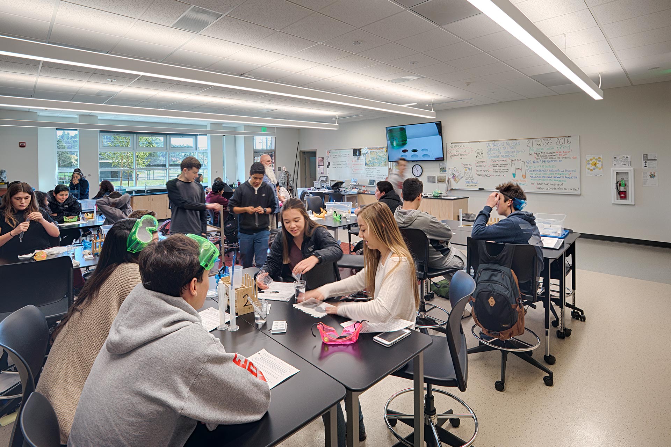Healdsburg High School
Campus Modernization & New STEM Building
Healdsburg High School is now perfectly suited to teach disciplines that directly relate to the region’s dominant professional industries. QKA designed dynamic and supporting spaces with improved technology through a combination of renovation and new construction, starting with the transformation of two existing classroom wings. As Healdsburg is known for its food and restaurant culture, the first wing was converted into a new Culinary Arts Center equipped with a commercial kitchen. The interior and exterior dining instructional spaces, designed to support on-site “farm to table” studies, house gardens, orchards and livestock.
The second modernization upgrade included a fine and applied arts wing featuring two art classrooms and a digital arts lab with a green room for video recording, a sound room, and two recording rooms.
In addition to modernization work, this project also included a brand new 9,616 square foot STEM building equipped with three science labs, prep rooms and an engineering and construction lab with a covered outdoor workspace. Lastly, a new conference room, entrance hallway, and new campus entry plaza was developed.

